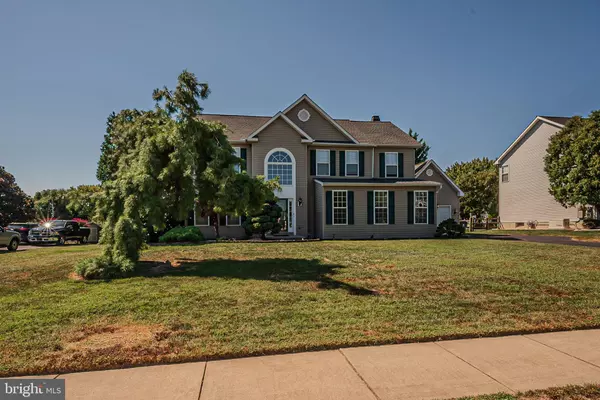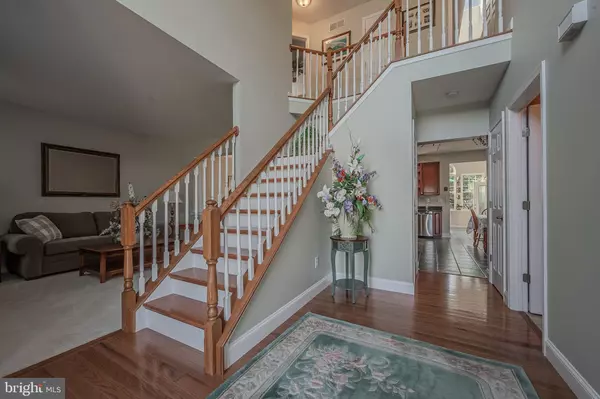$625,500
$599,900
4.3%For more information regarding the value of a property, please contact us for a free consultation.
164 MIDDESSA DR Middletown, DE 19709
3 Beds
3 Baths
3,250 SqFt
Key Details
Sold Price $625,500
Property Type Single Family Home
Sub Type Detached
Listing Status Sold
Purchase Type For Sale
Square Footage 3,250 sqft
Price per Sqft $192
Subdivision Thomas Cove
MLS Listing ID DENC2068156
Sold Date 10/16/24
Style Colonial
Bedrooms 3
Full Baths 2
Half Baths 1
HOA Fees $16/ann
HOA Y/N Y
Abv Grd Liv Area 2,650
Originating Board BRIGHT
Year Built 1999
Annual Tax Amount $4,733
Tax Year 2023
Lot Size 0.500 Acres
Acres 0.5
Property Description
I would be lying if I did not say that this is the cleanest and most well kept home i have ever seen. It was built in 1999 but its aged like a fine wine, I'm serious, its better now than 25 years ago, Its better than new construction, come see for yourself!! Located in Thomas Cove, a small community of east Middlletown with just over 100 homes, this 3 bedroom and 2.5 bath Colonial is special, and is apparent the moment you arrive. Upgraded hardwoods greet you at the 2-story entry where you will see a formal Living and Dining room on the left, partitioned by decorative columns. The center hall takes you to the Gourmet kitchen with tile flooring, 42" solid cherry cabinets, 9' ceilings, built-in double ovens, 4-burner gas cook top located in the island, granite counters and tons of storage. The kitchen flows into the expanded 20'x20' family room with hardwoods, wood-burning fireplace and 5 large windows. Behind the kitchen is the light-soaked sun room with walls of windows, vaulted ceilings and a 6' French door to the outside.... The upper level has 2 bedrooms with ceiling fans and was customized to remove the 4th bedroom from the original plans to expand the massive full hall bathroom and added space to the Primary bedroom, which has vaulted ceilings, walk in closets, hardwood flooring, a bonus room which could be another walk-in closet or office. Both bathrooms have been updated with tile and soaking tubs and stall showers. The walk-up basement is mainly finished with French doors, two sitting areas, gas fireplace, a gym and even a custom built cigar humidor with Spanish Cedar lining and glass doors. There is also plenty of storage in the unfinished area and a hidden area behind a mirror to additional storage under the sunroom. The backyard is nothing short of an entertainers dream. The custom built 2-tier composite deck has a built-in gazebo with lighting, a custom built bar with built in gas grill, black granite counters, a retaining wall with gas firepit and plenty of places to relax. Off the deck is a 20'x16' stamped concrete patio, huge flat .50 acre lot with mature trees and plantings for privacy and a 16'x12' shed with concrete floor, French doors and windows. Lets not forget the 40'x17' detached garage with 11' ceilings, that's tall enough for a lift, three 220amp outlets for a welder, air tank and other tools/equipment, a 100amp back-fed generator plug-in, a man door and additional storage above. All of the roofs (main home, gazebo, shed and detached garage) were replaced in 2019, the HVAC is 8 years old, the entire house has been painted, like every year, you wont find a scuff or a smudge and most of the deck furniture will convey. I challenge you to find a cleaner home! This is the house you make your home!
Location
State DE
County New Castle
Area South Of The Canal (30907)
Zoning NC21
Rooms
Basement Full, Fully Finished, Outside Entrance, Rear Entrance
Interior
Interior Features Ceiling Fan(s), Crown Moldings, Family Room Off Kitchen, Formal/Separate Dining Room, Kitchen - Eat-In, Kitchen - Island, Primary Bath(s), Walk-in Closet(s)
Hot Water Electric
Cooling Central A/C
Fireplaces Number 2
Fireplaces Type Fireplace - Glass Doors, Gas/Propane, Wood
Fireplace Y
Heat Source Natural Gas
Laundry Main Floor
Exterior
Exterior Feature Deck(s), Patio(s)
Parking Features Built In, Garage - Front Entry, Garage - Side Entry, Garage Door Opener, Inside Access
Garage Spaces 8.0
Fence Split Rail
Water Access N
Accessibility None
Porch Deck(s), Patio(s)
Attached Garage 2
Total Parking Spaces 8
Garage Y
Building
Story 2
Foundation Permanent
Sewer Public Sewer
Water Public
Architectural Style Colonial
Level or Stories 2
Additional Building Above Grade, Below Grade
New Construction N
Schools
Elementary Schools Old State
Middle Schools Cantwell Bridge
High Schools Odessa
School District Appoquinimink
Others
Senior Community No
Tax ID 1400330035
Ownership Fee Simple
SqFt Source Estimated
Acceptable Financing Cash, Conventional, FHA
Listing Terms Cash, Conventional, FHA
Financing Cash,Conventional,FHA
Special Listing Condition Standard
Read Less
Want to know what your home might be worth? Contact us for a FREE valuation!

Our team is ready to help you sell your home for the highest possible price ASAP

Bought with Amber L. Durand • Patterson-Schwartz Real Estate
GET MORE INFORMATION





