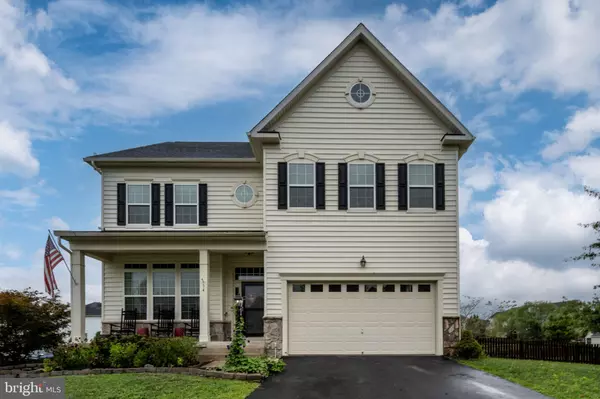$617,000
$612,900
0.7%For more information regarding the value of a property, please contact us for a free consultation.
34 ROYAL CRESCENT WAY Fredericksburg, VA 22406
5 Beds
4 Baths
4,040 SqFt
Key Details
Sold Price $617,000
Property Type Single Family Home
Sub Type Detached
Listing Status Sold
Purchase Type For Sale
Square Footage 4,040 sqft
Price per Sqft $152
Subdivision Stafford Lakes Village
MLS Listing ID VAST2031256
Sold Date 10/10/24
Style Colonial
Bedrooms 5
Full Baths 3
Half Baths 1
HOA Fees $61/qua
HOA Y/N Y
Abv Grd Liv Area 2,792
Originating Board BRIGHT
Year Built 2010
Annual Tax Amount $3,412
Tax Year 2012
Lot Size 0.297 Acres
Acres 0.3
Property Description
Welcome Home To 34 Royal Crescent Way!! Nestled in the sought after community of Stafford Lakes and zoned for Colonial Forge High School. This spacious 5-bedroom, 3.5 bathroom 4,128 sq ft home has been thoughtfully designed and caters to modern living. There's plenty of space to spread out and relax. The main level includes a dedicated office with ample windows that bring in the natural light, a formal dining room with a bump out bay window, spacious family room with 9'+ ceilings, beautiful windows that brightens up the space and a gas fireplace to cozy up to in the colder months. The gourmet kitchen is a chef's dream with a five-burner gas cooktop, double wall ovens, built in microwave, a plethora amount of counter and cabinet space, a kitchen bump out nook for the kitchen table and a pantry. The upper level features a large primary bedroom where you can relax and unwind, an ensuite with a soaking tub, a separate shower, a separate water closet, double vanities, and a walk-in closet. The upper level has three additional good-sized bedrooms with walk-in closets, a full bathroom, a laundry closet, and a linen closet rounds out this floor. The lower level is a great space for guests/ teenagers/ in-law suite and includes a bedroom, a full bathroom, a recreation area for entertaining or enjoying a quiet evening, extra storage space, and a sump pump. Step outside to the sprawling backyard that is perfect for outdoor recreation, gardening, or simply enjoying the great outdoors. With a deck and plenty of space for outdoor activities and entertainment, the large backyard provides endless possibilities for enjoyment. The pergola on the deck will convey with the house. The hot water tank was replaced with a commercial grade tank 5 years ago and the roof was replaced just 5 years ago, offering peace of mind and ensuring years of protection. Enjoy the many amenities this fun filled community has to offer, such as community pool, tennis and basketball court, club house, and tot lots. Sidewalks throughout the neighborhood are perfect for your evening strolls or morning runs. Just minutes from 95, schools and shopping as well as convenient to commuter lots and commuter rails. Time to make new memories and this home your home.
Location
State VA
County Stafford
Zoning R1
Rooms
Other Rooms Living Room, Dining Room, Primary Bedroom, Bedroom 2, Bedroom 3, Bedroom 4, Bedroom 5, Kitchen, Game Room, Family Room, Foyer, Breakfast Room, 2nd Stry Fam Ovrlk, Laundry, Other, Utility Room
Basement Rear Entrance, Sump Pump, Fully Finished, Walkout Stairs
Interior
Interior Features Breakfast Area, Family Room Off Kitchen, Kitchen - Gourmet, Kitchen - Island, Dining Area, Primary Bath(s), Upgraded Countertops, Window Treatments, Recessed Lighting, Floor Plan - Open, Floor Plan - Traditional
Hot Water Natural Gas
Heating Forced Air, Zoned
Cooling Ceiling Fan(s), Central A/C, Zoned
Flooring Carpet, Wood, Hardwood, Tile/Brick
Fireplaces Number 1
Fireplaces Type Fireplace - Glass Doors, Screen
Equipment Cooktop, Dishwasher, Disposal, Icemaker, Microwave, Oven - Double, Refrigerator, Dryer, Washer, Oven - Wall
Fireplace Y
Window Features Bay/Bow
Appliance Cooktop, Dishwasher, Disposal, Icemaker, Microwave, Oven - Double, Refrigerator, Dryer, Washer, Oven - Wall
Heat Source Electric
Laundry Dryer In Unit, Washer In Unit, Upper Floor
Exterior
Exterior Feature Porch(es), Deck(s)
Parking Features Garage - Front Entry, Garage Door Opener
Garage Spaces 2.0
Fence Rear
Amenities Available Basketball Courts, Club House, Common Grounds, Jog/Walk Path, Pool - Outdoor, Tennis Courts, Tot Lots/Playground
Water Access N
Roof Type Asphalt
Accessibility None
Porch Porch(es), Deck(s)
Attached Garage 2
Total Parking Spaces 2
Garage Y
Building
Story 3
Foundation Passive Radon Mitigation
Sewer Public Sewer
Water Public
Architectural Style Colonial
Level or Stories 3
Additional Building Above Grade, Below Grade
Structure Type 9'+ Ceilings,Tray Ceilings
New Construction N
Schools
Elementary Schools Rocky Run
High Schools Colonial Forge
School District Stafford County Public Schools
Others
HOA Fee Include Trash,Management,Pool(s)
Senior Community No
Tax ID 44R 13 959
Ownership Fee Simple
SqFt Source Estimated
Acceptable Financing Cash, Conventional, FHA, VA, USDA
Listing Terms Cash, Conventional, FHA, VA, USDA
Financing Cash,Conventional,FHA,VA,USDA
Special Listing Condition Standard
Read Less
Want to know what your home might be worth? Contact us for a FREE valuation!

Our team is ready to help you sell your home for the highest possible price ASAP

Bought with John K Flowers • INK Homes and Lifestyle, LLC.
GET MORE INFORMATION





