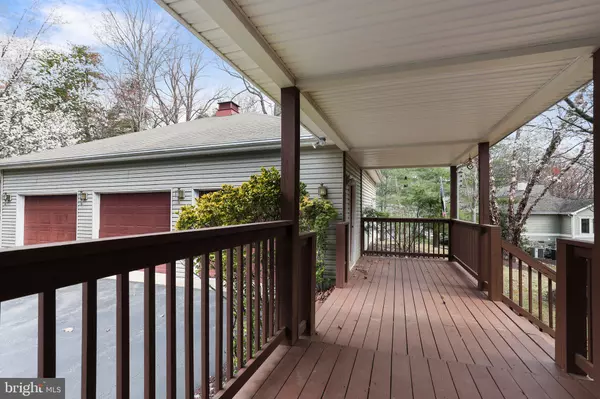$599,000
$629,999
4.9%For more information regarding the value of a property, please contact us for a free consultation.
5 PEACEPIPE LN Hedgesville, WV 25427
5 Beds
3 Baths
4,394 SqFt
Key Details
Sold Price $599,000
Property Type Single Family Home
Sub Type Detached
Listing Status Sold
Purchase Type For Sale
Square Footage 4,394 sqft
Price per Sqft $136
Subdivision The Woods
MLS Listing ID WVBE2025924
Sold Date 10/09/24
Style Contemporary
Bedrooms 5
Full Baths 3
HOA Fees $66/mo
HOA Y/N Y
Abv Grd Liv Area 2,694
Originating Board BRIGHT
Year Built 2000
Annual Tax Amount $2,653
Tax Year 2023
Lot Size 0.530 Acres
Acres 0.53
Property Description
This magnificent modified Chestnut offers an exquisite blend of modern living and sprawling tranquility. Step inside and discover this open layout which captures the eastern exposure and spectacular views of the 17th fairway of Mountain View golf course. You will be welcomed at the entrance with a 60x8 covered entry deck with breeze way that leads you to the expansive 30x36 - 3-car garage with 10 foot walls, electrical panel box with 220 hook-up and pull down stairs for attic storage. Inside this custom built home you will find an expansive floor plan that will host all your family and friends. Don't dream about it. Live it! The great room/dining room offers cathedral ceilings, exposed wood beams, and prow front window wall of glass. The kitchen is a chef's delight with corian counter tops, under cabinet lighting, ceramic tile back splash, offering a massive island with ample entertainment areas. The gas fireplace with stone accents and custom wood mantle serves as a towering focal point in the main family room. The sunroom features sweeping golf course views and leads to a huge 15x28 screened in porch perfect for entertaining with family and friends. First floor en suite primary bedroom offers vaulted ceilings, large walk-in closets and a full bath. There are two additional bedrooms and a guest bath on the main floor. The loft offers a multi-purpose area that can host a perfect home office or over flow bedroom complete with views. The walk out finished basement with prow front windows has limitless possibilities which includes a massive recreational room with wet bar (9 ft. walls), game room, 2 guest bedrooms with a full bath, 12x20 concrete patio with hook-up for a hot tub, laundry room and a very large unfinished space for the HVAC, hot water heater and storage shelves. There is surround sound on both levels of this home to enjoy your favorite music. Lots of other upgrades too numerous to mention. This is a must see property! Some furniture will convey. Class A membership available with a $3150 initiation fee additional.
Location
State WV
County Berkeley
Zoning 101
Rooms
Other Rooms Primary Bedroom, Bedroom 2, Bedroom 3, Bedroom 4, Bedroom 5, Kitchen, Game Room, Family Room, Sun/Florida Room, Great Room, Laundry, Office, Utility Room, Screened Porch
Basement Full, Windows, Daylight, Full, Fully Finished, Outside Entrance, Poured Concrete, Walkout Level
Main Level Bedrooms 3
Interior
Interior Features Breakfast Area, Carpet, Ceiling Fan(s), Combination Dining/Living, Entry Level Bedroom, Exposed Beams, Floor Plan - Open, Kitchen - Island, Primary Bath(s), Recessed Lighting, Sound System, Bathroom - Stall Shower, Bathroom - Tub Shower, Wainscotting, Upgraded Countertops, Walk-in Closet(s), Wet/Dry Bar, Window Treatments
Hot Water Electric
Heating Heat Pump(s)
Cooling Central A/C
Flooring Carpet, Vinyl
Fireplaces Number 1
Fireplaces Type Heatilator, Gas/Propane, Mantel(s), Stone
Equipment Built-In Microwave, Dishwasher, Disposal, Dryer - Electric, Exhaust Fan, Extra Refrigerator/Freezer, Icemaker, Microwave, Oven/Range - Electric, Refrigerator, Washer, Water Heater
Furnishings Partially
Fireplace Y
Window Features Double Pane,Insulated,Screens,Vinyl Clad
Appliance Built-In Microwave, Dishwasher, Disposal, Dryer - Electric, Exhaust Fan, Extra Refrigerator/Freezer, Icemaker, Microwave, Oven/Range - Electric, Refrigerator, Washer, Water Heater
Heat Source Electric
Laundry Basement, Has Laundry, Dryer In Unit, Lower Floor, Washer In Unit
Exterior
Exterior Feature Deck(s), Porch(es), Patio(s), Screened
Parking Features Additional Storage Area, Garage - Front Entry, Garage Door Opener, Inside Access, Oversized
Garage Spaces 6.0
Utilities Available Under Ground
Amenities Available Basketball Courts, Club House, Exercise Room, Fitness Center, Golf Course, Hot tub, Jog/Walk Path, Lake, Laundry Facilities, Meeting Room, Newspaper Service, Pool - Indoor, Pool - Outdoor, Putting Green, Racquet Ball, Recreational Center, Sauna, Shuffleboard, Spa, Swimming Pool, Tennis - Indoor, Tennis Courts, Tot Lots/Playground, Water/Lake Privileges
Water Access N
View Golf Course, Mountain, Panoramic, Trees/Woods
Roof Type Asphalt,Shingle
Street Surface Paved
Accessibility None
Porch Deck(s), Porch(es), Patio(s), Screened
Road Frontage Road Maintenance Agreement
Attached Garage 3
Total Parking Spaces 6
Garage Y
Building
Lot Description Cul-de-sac, Landscaping, PUD
Story 2.5
Foundation Passive Radon Mitigation, Permanent, Concrete Perimeter
Sewer Public Sewer
Water Public
Architectural Style Contemporary
Level or Stories 2.5
Additional Building Above Grade, Below Grade
Structure Type 9'+ Ceilings,Cathedral Ceilings,Dry Wall,Vaulted Ceilings,Wood Ceilings,Beamed Ceilings
New Construction N
Schools
Elementary Schools Call School Board
Middle Schools Call School Board
High Schools Call School Board
School District Berkeley County Schools
Others
Pets Allowed Y
HOA Fee Include Management,Road Maintenance,Snow Removal,Trash
Senior Community No
Tax ID 04 19B012100000000
Ownership Fee Simple
SqFt Source Assessor
Acceptable Financing Cash, Conventional, FHA, USDA, VA
Horse Property N
Listing Terms Cash, Conventional, FHA, USDA, VA
Financing Cash,Conventional,FHA,USDA,VA
Special Listing Condition Standard
Pets Allowed Cats OK, Dogs OK
Read Less
Want to know what your home might be worth? Contact us for a FREE valuation!

Our team is ready to help you sell your home for the highest possible price ASAP

Bought with Janice Smith • Touchstone Realty, LLC

GET MORE INFORMATION





