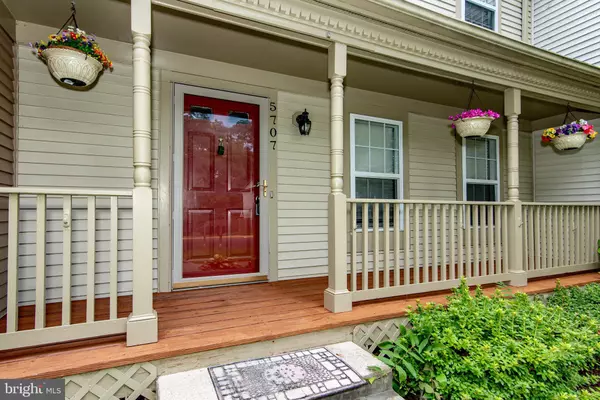$560,000
$555,000
0.9%For more information regarding the value of a property, please contact us for a free consultation.
5707 EDGEWATER OAK CT Burke, VA 22015
3 Beds
4 Baths
1,683 SqFt
Key Details
Sold Price $560,000
Property Type Townhouse
Sub Type Interior Row/Townhouse
Listing Status Sold
Purchase Type For Sale
Square Footage 1,683 sqft
Price per Sqft $332
Subdivision Burke Centre Conservancy
MLS Listing ID VAFX2184974
Sold Date 10/08/24
Style Colonial
Bedrooms 3
Full Baths 3
Half Baths 1
HOA Fees $98/qua
HOA Y/N Y
Abv Grd Liv Area 1,122
Originating Board BRIGHT
Year Built 1983
Annual Tax Amount $5,048
Tax Year 2023
Property Description
NOTE IF YOU PREVIOUSLY SAW THIS PROPERTY: THE MAIN FLOOR BATH HAS BEEN REINSTALLED AND THE RIGHT SIDE FENCE WILL BE REPAIRED SHORTLY! Welcome to 5707 Edgewater Oat Ct, a stunning townhome in the desirable Burke Centre Conservancy. This beautiful recently renovated home is move in ready and features 3 bedrooms, 3.5 bathrooms, a spacious floor plan with a basement and full bath. The main level boasts a bright living room with large windows, a separate dining room with chair rails that surround and complement the room and french doors which open onto a large new deck in a privately fenced backyard. The modern kichen has new stainless steel appliances, ample cabinet storage space, new back splash and granite countertops. The upper level includes a luxuriuos primary bedroom with an ensuite bath and two additional bedrooms. The finished lower level offers a cozy family with a woodburning fireplace for a relaxing, a full bath and a utilty/laundry room with a combination washer/dryer. Burke Centre Conservancy's amneities include pools, tennis courts, walking trails, has close promiximity to shopping, dining, top-rated schools and public transportation. This property combines comfort, convenience and community, making it the perfect place to call home. Don't miss the opportunity to make it your new address!
Location
State VA
County Fairfax
Zoning 372
Rooms
Basement Fully Finished, Interior Access
Interior
Interior Features Chair Railings, Crown Moldings, Floor Plan - Traditional, Formal/Separate Dining Room
Hot Water Natural Gas
Cooling Central A/C
Fireplaces Number 1
Equipment Built-In Microwave, Dishwasher, Disposal, Extra Refrigerator/Freezer, Icemaker, Oven/Range - Gas, Stainless Steel Appliances, Washer, Dryer
Fireplace Y
Appliance Built-In Microwave, Dishwasher, Disposal, Extra Refrigerator/Freezer, Icemaker, Oven/Range - Gas, Stainless Steel Appliances, Washer, Dryer
Heat Source Natural Gas
Exterior
Parking On Site 5707
Utilities Available Cable TV Available, Electric Available, Natural Gas Available
Amenities Available Club House, Common Grounds, Pool - Outdoor, Tennis Courts
Water Access N
Roof Type Shingle
Accessibility None
Garage N
Building
Story 3
Foundation Other
Sewer Public Septic, Public Sewer
Water Public
Architectural Style Colonial
Level or Stories 3
Additional Building Above Grade, Below Grade
New Construction N
Schools
Elementary Schools Bonnie Brae
Middle Schools Robinson Secondary School
High Schools Robinson Secondary School
School District Fairfax County Public Schools
Others
HOA Fee Include Snow Removal,Trash,Common Area Maintenance,Pool(s),Parking Fee
Senior Community No
Tax ID 0772 15 0004A
Ownership Other
Acceptable Financing Cash, Conventional, FHA, VA
Horse Property N
Listing Terms Cash, Conventional, FHA, VA
Financing Cash,Conventional,FHA,VA
Special Listing Condition Standard
Read Less
Want to know what your home might be worth? Contact us for a FREE valuation!

Our team is ready to help you sell your home for the highest possible price ASAP

Bought with Roger Jaldin • Fairfax Realty Select
GET MORE INFORMATION





