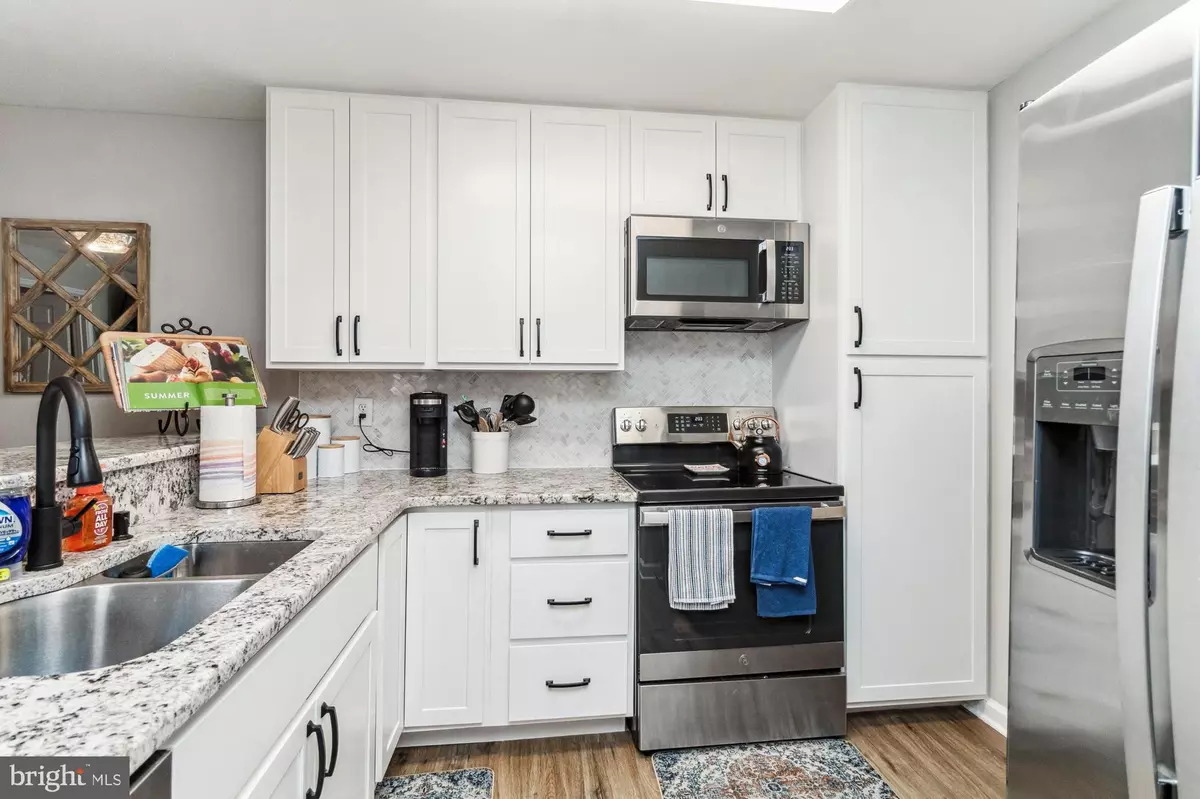$245,000
$245,000
For more information regarding the value of a property, please contact us for a free consultation.
201-G YORKSHIRE WAY #201-G Bel Air, MD 21014
2 Beds
2 Baths
1,050 SqFt
Key Details
Sold Price $245,000
Property Type Condo
Sub Type Condo/Co-op
Listing Status Sold
Purchase Type For Sale
Square Footage 1,050 sqft
Price per Sqft $233
Subdivision English Country Manor
MLS Listing ID MDHR2034170
Sold Date 10/04/24
Style Contemporary
Bedrooms 2
Full Baths 2
Condo Fees $317/mo
HOA Y/N N
Abv Grd Liv Area 1,050
Originating Board BRIGHT
Year Built 1991
Annual Tax Amount $2,583
Tax Year 2024
Property Description
Welcome to 201-G Yorkshire Way, a beautifully updated 2-bedroom, 2-bathroom condo that offers modern comfort and convenience in a well-maintained community. This inviting residence features a newly renovated kitchen, completed in 2024, showcasing elegant granite countertops, soft-close cabinets, and top-of-the-line stainless steel appliances—each brand new this year.
The home is further enhanced by a new HVAC system, also installed in 2024, which comes with a transferable warranty for added peace of mind. The condo’s interior is complemented by spacious living areas and a thoughtful layout that maximizes both functionality and style.
Residents of this charming community enjoy access to a variety of amenities, including a refreshing community pool, a fully equipped gym, and beautifully maintained sidewalks throughout the neighborhood. Convenient on-site trash and recycling services make for easy living, while the proximity to the Ma/Pa Walking/Biking Trail offers an active lifestyle right at your doorstep.
Situated close to shopping malls, dining options, and the vibrant downtown area, this condo ensures you are never far from the best local amenities. Whether you’re looking to relax by the pool, explore the nearby trail, or enjoy the convenience of nearby retail and culinary experiences, this property is perfectly positioned to offer it all.
Don’t miss the opportunity to make this meticulously maintained and updated condo your new home. Schedule a viewing today to experience the perfect blend of modern luxury and convenient living.
Property has an Assumable 5.25% VA loan if buyer qualifies. Call LA for more details.
Location
State MD
County Harford
Zoning R2
Rooms
Other Rooms Living Room, Dining Room, Bedroom 2, Kitchen, Bedroom 1, Sun/Florida Room, Bathroom 1, Bathroom 2
Main Level Bedrooms 2
Interior
Interior Features Dining Area, Floor Plan - Open
Hot Water Electric
Heating Heat Pump(s)
Cooling Heat Pump(s)
Equipment Built-In Microwave, Dishwasher, Disposal, Dryer, Refrigerator, Stainless Steel Appliances, Washer
Fireplace N
Appliance Built-In Microwave, Dishwasher, Disposal, Dryer, Refrigerator, Stainless Steel Appliances, Washer
Heat Source Electric
Laundry Washer In Unit, Dryer In Unit
Exterior
Amenities Available Common Grounds, Community Center, Fitness Center, Recreational Center, Pool - Outdoor
Water Access N
Accessibility None
Garage N
Building
Story 1
Unit Features Garden 1 - 4 Floors
Sewer Public Sewer
Water Public
Architectural Style Contemporary
Level or Stories 1
Additional Building Above Grade, Below Grade
New Construction N
Schools
School District Harford County Public Schools
Others
Pets Allowed Y
HOA Fee Include Common Area Maintenance,Health Club,Insurance,Lawn Maintenance,Management,Pool(s),Reserve Funds,Snow Removal,Ext Bldg Maint,Road Maintenance,Sewer,Trash,Water
Senior Community No
Tax ID 1303273512
Ownership Condominium
Special Listing Condition Standard
Pets Allowed Case by Case Basis
Read Less
Want to know what your home might be worth? Contact us for a FREE valuation!

Our team is ready to help you sell your home for the highest possible price ASAP

Bought with Timothy C Markland Jr. • Cummings & Co. Realtors

GET MORE INFORMATION





