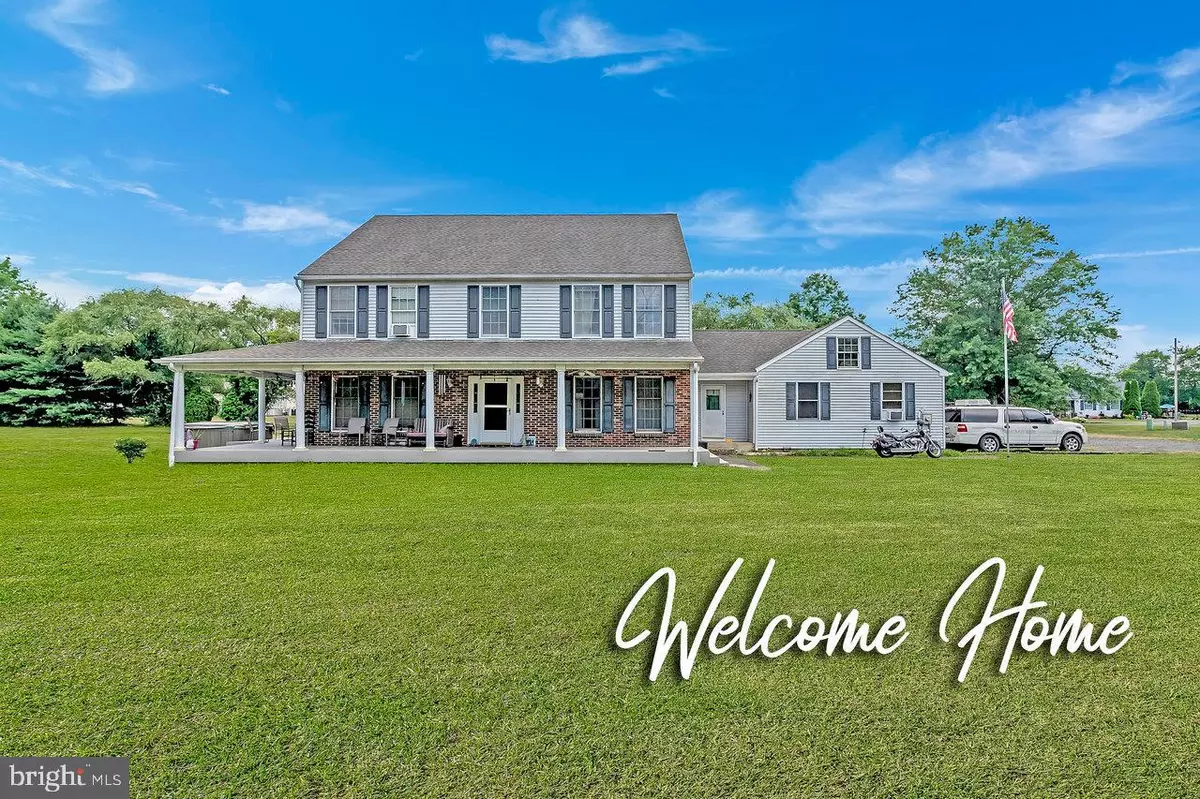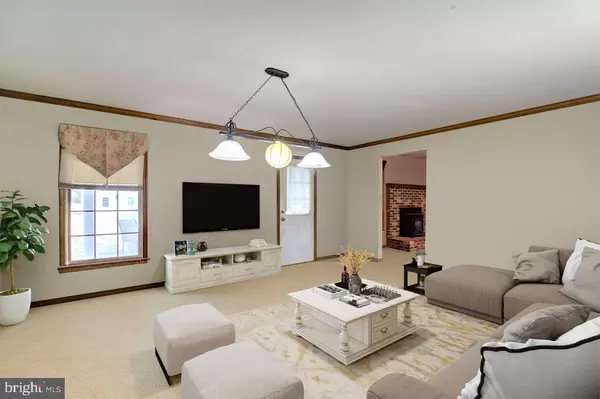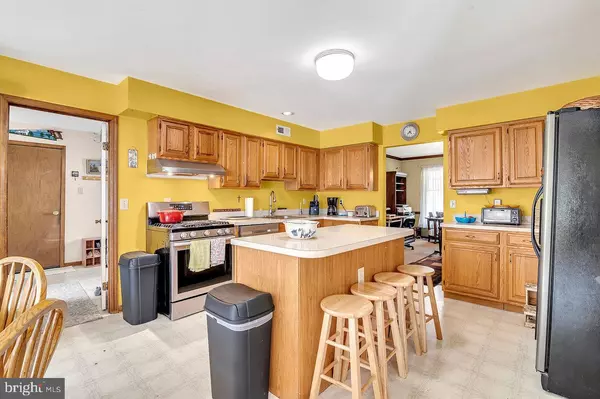$560,000
$575,000
2.6%For more information regarding the value of a property, please contact us for a free consultation.
1 FOX RUN ROAD Lumberton, NJ 08048
4 Beds
3 Baths
2,756 SqFt
Key Details
Sold Price $560,000
Property Type Single Family Home
Sub Type Detached
Listing Status Sold
Purchase Type For Sale
Square Footage 2,756 sqft
Price per Sqft $203
Subdivision The Meadows
MLS Listing ID NJBL2068590
Sold Date 10/04/24
Style Colonial
Bedrooms 4
Full Baths 2
Half Baths 1
HOA Y/N N
Abv Grd Liv Area 2,756
Originating Board BRIGHT
Year Built 1991
Annual Tax Amount $8,642
Tax Year 2023
Lot Size 2.000 Acres
Acres 2.0
Lot Dimensions 2 acres
Property Description
72 Hour right of first refusal. Welcome to the Meadows of Lumberton! Nestled on a spacious 2-acre lot, this property offers the perfect blend of comfort and functionality.
This home features 4 bedrooms and 2 baths on the second floor. The main floor features a seamless flow between the living/dining room, which is ideal for entertaining, and a cozy family room warmed by a pellet stove, perfect for cozy winter evenings.
The heart of the home is the kitchen, complete with a convenient breakfast nook and a central island, ideal for culinary creations and casual dining. Included are full stainless steel appliances.
The bonus room is located on the first floor with the laundry room and powder room.
Additional highlights include a 1-car attached garage for convenience, a substantial 24 x 36 detached garage boasting 14 ft. ceilings, and a 12 x10 ft. and 10x10 ft. door complete with HVAC and air compressor. The 10 x 26 lean-to and 25 by 32 ft. tent offers endless possibilities for hobbies, storage, or a workshop.
This property also features a waterproof crawl space, ensuring peace of mind. Offered in its current condition, "as-is," seize the opportunity to customize and create your dream oasis in this desirable location.
Experience the tranquility and potential of this property in the Meadows of Lumberton. Schedule your private tour today and imagine the possibilities of making this house your new home!
Location
State NJ
County Burlington
Area Lumberton Twp (20317)
Zoning RA
Rooms
Other Rooms Living Room, Dining Room, Primary Bedroom, Bedroom 2, Bedroom 3, Bedroom 4, Kitchen, Family Room, Foyer, Breakfast Room, Laundry, Office, Bathroom 2, Half Bath
Interior
Interior Features Breakfast Area, Carpet, Ceiling Fan(s), Chair Railings, Crown Moldings, Family Room Off Kitchen, Kitchen - Island, Bathroom - Soaking Tub, Stove - Pellet, Walk-in Closet(s), Water Treat System
Hot Water Natural Gas, Tankless
Cooling Central A/C, Ceiling Fan(s)
Flooring Carpet, Laminated, Ceramic Tile
Fireplaces Number 1
Fireplaces Type Other
Equipment Dishwasher, Oven - Self Cleaning, Oven/Range - Gas, Range Hood, Refrigerator, Stove, Stainless Steel Appliances, Water Heater - Tankless
Fireplace Y
Appliance Dishwasher, Oven - Self Cleaning, Oven/Range - Gas, Range Hood, Refrigerator, Stove, Stainless Steel Appliances, Water Heater - Tankless
Heat Source Natural Gas
Laundry Main Floor
Exterior
Parking Features Garage Door Opener, Garage - Side Entry, Inside Access, Oversized
Garage Spaces 15.0
Water Access N
Roof Type Asphalt,Shingle
Accessibility None
Attached Garage 1
Total Parking Spaces 15
Garage Y
Building
Lot Description Front Yard, Rear Yard, SideYard(s)
Story 2
Foundation Crawl Space
Sewer Private Septic Tank
Water Well
Architectural Style Colonial
Level or Stories 2
Additional Building Above Grade, Below Grade
New Construction N
Schools
Elementary Schools Ashbrook
Middle Schools Lumberton M.S.
High Schools Rancocas Valley Reg. H.S.
School District Lumberton Township Public Schools
Others
Pets Allowed Y
Senior Community No
Tax ID 17-00051-00008 18
Ownership Fee Simple
SqFt Source Assessor
Acceptable Financing Conventional, Cash, VA
Horse Property N
Listing Terms Conventional, Cash, VA
Financing Conventional,Cash,VA
Special Listing Condition Standard
Pets Allowed No Pet Restrictions
Read Less
Want to know what your home might be worth? Contact us for a FREE valuation!

Our team is ready to help you sell your home for the highest possible price ASAP

Bought with Laura S Smith • RE/MAX Preferred - Cherry Hill

GET MORE INFORMATION





