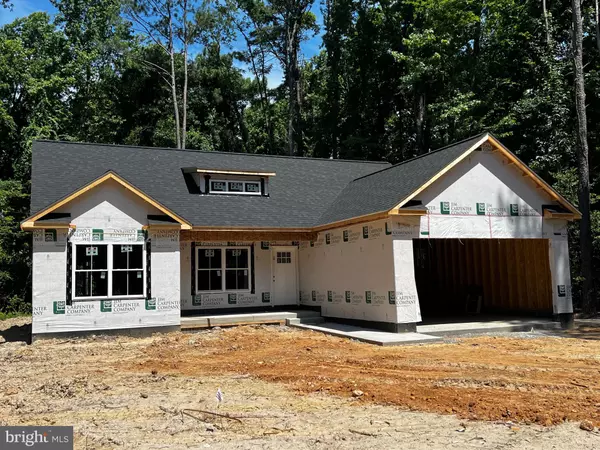$345,000
$345,000
For more information regarding the value of a property, please contact us for a free consultation.
617 SHOREWOOD DR Colonial Beach, VA 22443
3 Beds
2 Baths
1,420 SqFt
Key Details
Sold Price $345,000
Property Type Single Family Home
Sub Type Detached
Listing Status Sold
Purchase Type For Sale
Square Footage 1,420 sqft
Price per Sqft $242
Subdivision Placid Bay Estates
MLS Listing ID VAWE2006872
Sold Date 10/03/24
Style Craftsman,Raised Ranch/Rambler,Traditional
Bedrooms 3
Full Baths 2
HOA Y/N N
Abv Grd Liv Area 1,420
Originating Board BRIGHT
Year Built 2024
Annual Tax Amount $192
Tax Year 2022
Lot Size 9,806 Sqft
Acres 0.23
Property Description
Absolutely Gorgeous BRAND NEW CONSTRUCTION HOME For SALE in the desirable PLACID BAY ESTATES! ESTIMATED completion date July/August 2024. Enjoy ONE LEVEL living in this 3 BEDROOMS 2 FULL BATHROOMS charming and cozy Craftsman/Ranch Style with 1,420 square feet, TWO car garage and and an inviting FRONT PORCH. This OPEN CONCEPT home is a real gem! The details and finishes will definitely impress! Enjoy your mornings in the Beautiful QUARTZ inspired KITCHEN with electric cooking, built in microwave, white cabinets, Stainless Steel appliances and QUARTZ ISLAND. The FAMILY ROOM is flooded with natural light, it is located off kitchen, great for entertaining all your guests and leads you to a beautiful back deck, wide enough for plenty of outdoor furniture. Gorgeous Luxury Vinyl Plank floors lead throughout the whole main level. PRIMARY BEDROOM has its own FULL BATHROOM with Fully Tiled Shower Tub, Quartz Double Vanity Tops and a WALK-IN CLOSET added for extra comfort. The other TWO BEDROOMS are located next to the HALL BATH that features a Quartz Vanity Top and Tile Walls Soaking Tub. Your laundry will be hidden from sight in the LAUNDRY ROOM located off garage, along with a Pantry and Linen Closet. Plenty of parking in the 2 car garage (approx 400 sqft) and on the gravel driveway. The yard offers you the privacy you need featuring a WIDE BACK DECK to relax on quiet cool evenings and watch the sun set! Placid Bay Estates has a voluntary HOA, dues are applied to maintenance and improvement to common areas of the subdivision, such as Community Center, Dams, Docks and Boat Ramp. Access to Potomac River via Mattox Creek with beautiful wildlife and recreation area. Approximately 6 miles to the Town of Colonial Beach, 30 minutes to Dahlgren, 35 minutes to Bowling Green/A.P. Hill, and around 45 minutes drive to Fredericksburg, easy access to Maryland via Harry Nice Bridge. Whether you are looking for a permanent home, vacation spot for family time or a possible investment as an AirBNB, this home fits the bill. Everyone longs to find their dream home and this home is ready for you to call it yours!
Location
State VA
County Westmoreland
Zoning R2
Rooms
Other Rooms Primary Bedroom, Bedroom 2, Bedroom 3, Kitchen, Family Room, Laundry, Primary Bathroom, Full Bath
Main Level Bedrooms 3
Interior
Interior Features Attic, Ceiling Fan(s), Combination Dining/Living, Combination Kitchen/Dining, Combination Kitchen/Living, Dining Area, Entry Level Bedroom, Family Room Off Kitchen, Floor Plan - Open, Kitchen - Eat-In, Kitchen - Efficiency, Kitchen - Island, Kitchen - Table Space, Pantry, Primary Bath(s), Recessed Lighting, Bathroom - Soaking Tub, Bathroom - Stall Shower, Bathroom - Tub Shower, Upgraded Countertops, Walk-in Closet(s)
Hot Water Electric
Heating Heat Pump(s)
Cooling Central A/C, Ceiling Fan(s), Heat Pump(s), Programmable Thermostat
Flooring Ceramic Tile, Luxury Vinyl Plank
Equipment Built-In Microwave, Dishwasher, Disposal, Energy Efficient Appliances, ENERGY STAR Dishwasher, ENERGY STAR Refrigerator, Icemaker, Oven/Range - Electric, Refrigerator, Stainless Steel Appliances, Washer/Dryer Hookups Only, Water Heater
Furnishings No
Fireplace N
Window Features Energy Efficient,ENERGY STAR Qualified,Screens,Vinyl Clad
Appliance Built-In Microwave, Dishwasher, Disposal, Energy Efficient Appliances, ENERGY STAR Dishwasher, ENERGY STAR Refrigerator, Icemaker, Oven/Range - Electric, Refrigerator, Stainless Steel Appliances, Washer/Dryer Hookups Only, Water Heater
Heat Source Electric
Laundry Has Laundry, Hookup, Main Floor
Exterior
Exterior Feature Deck(s), Porch(es)
Parking Features Garage - Front Entry, Garage Door Opener, Inside Access
Garage Spaces 6.0
Amenities Available Boat Ramp, Common Grounds, Community Center, Lake, Picnic Area, Pier/Dock, Water/Lake Privileges
Water Access Y
Water Access Desc Boat - Powered,Canoe/Kayak,Fishing Allowed,Personal Watercraft (PWC),Swimming Allowed,Private Access,Waterski/Wakeboard
Roof Type Architectural Shingle
Accessibility 32\"+ wide Doors, 36\"+ wide Halls, Level Entry - Main
Porch Deck(s), Porch(es)
Attached Garage 2
Total Parking Spaces 6
Garage Y
Building
Lot Description Backs to Trees, Front Yard, Landscaping, Level, Rear Yard
Story 1
Foundation Crawl Space
Sewer Public Septic
Water Public
Architectural Style Craftsman, Raised Ranch/Rambler, Traditional
Level or Stories 1
Additional Building Above Grade
Structure Type 9'+ Ceilings,Dry Wall,Cathedral Ceilings,Vaulted Ceilings
New Construction Y
Schools
School District Westmoreland County Public Schools
Others
Senior Community No
Tax ID 10C 10 3 12
Ownership Fee Simple
SqFt Source Estimated
Security Features Main Entrance Lock,Smoke Detector
Acceptable Financing Cash, Conventional, FHA, USDA, VA, VHDA
Horse Property N
Listing Terms Cash, Conventional, FHA, USDA, VA, VHDA
Financing Cash,Conventional,FHA,USDA,VA,VHDA
Special Listing Condition Standard
Read Less
Want to know what your home might be worth? Contact us for a FREE valuation!

Our team is ready to help you sell your home for the highest possible price ASAP

Bought with JOHN G HORTON • Samson Properties
GET MORE INFORMATION





