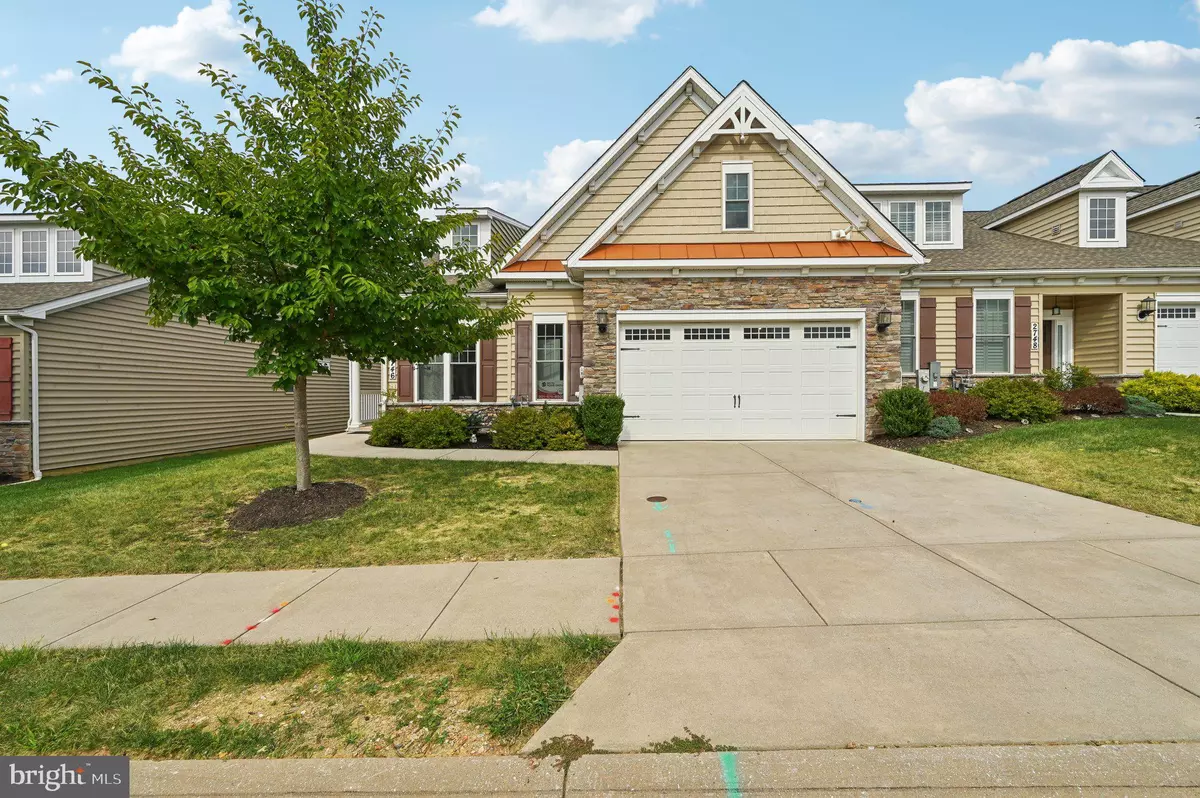$500,000
$499,900
For more information regarding the value of a property, please contact us for a free consultation.
2746 VISTAS DR #10 Manchester, MD 21102
2 Beds
3 Baths
2,727 SqFt
Key Details
Sold Price $500,000
Property Type Condo
Sub Type Condo/Co-op
Listing Status Sold
Purchase Type For Sale
Square Footage 2,727 sqft
Price per Sqft $183
Subdivision Castlefield
MLS Listing ID MDCR2022512
Sold Date 10/02/24
Style Ranch/Rambler
Bedrooms 2
Full Baths 2
Half Baths 1
Condo Fees $282/mo
HOA Y/N N
Abv Grd Liv Area 2,727
Originating Board BRIGHT
Year Built 2016
Annual Tax Amount $5,539
Tax Year 2024
Property Description
Discover the perfect blend of comfort and convenience in this rarely available end-of-group villa, nestled within the highly sought-after 55+ community of Castlefield. This beautifully maintained home features 2 spacious bedrooms, 2.5 baths, and an attached 2-car garage, offering ample space for comfortable living.
Step inside to find a fully upgraded kitchen with modern appliances, perfect for preparing meals and entertaining. The open floor plan flows seamlessly into the living and dining areas, enhanced by natural light from the surrounding windows.
One of the standout features of this home is the enclosed 3-season porch, providing the ideal space to relax and enjoy the outdoors in comfort. Additionally, the bonus room above the garage offers flexible space that can be used as, a hobby room, or extra storage.
For added convenience and efficiency, this villa is equipped with a tankless hot water system and a natural gas furnace installed in 2023, ensuring year-round comfort. The first-floor layout includes a laundry room and a main bedroom suite with a walk-in shower and handrails for added safety and accessibility.
Don't miss your chance to own this exceptional home in Castlefield. Schedule your private tour today and experience the best of 55+ living!
Location
State MD
County Carroll
Zoning R-200
Rooms
Other Rooms Living Room, Dining Room, Bedroom 2, Kitchen, Family Room, Bedroom 1, Full Bath, Half Bath
Main Level Bedrooms 1
Interior
Hot Water Natural Gas
Heating Heat Pump(s)
Cooling Central A/C
Fireplaces Number 1
Fireplace Y
Heat Source Natural Gas
Exterior
Parking Features Garage Door Opener
Garage Spaces 2.0
Amenities Available Common Grounds
Water Access N
Accessibility Other
Attached Garage 2
Total Parking Spaces 2
Garage Y
Building
Story 2
Foundation Other
Sewer Public Sewer
Water Public
Architectural Style Ranch/Rambler
Level or Stories 2
Additional Building Above Grade, Below Grade
New Construction N
Schools
Elementary Schools Manchester
Middle Schools North Carroll
High Schools Manchester Valley
School District Carroll County Public Schools
Others
Pets Allowed Y
HOA Fee Include Common Area Maintenance,Ext Bldg Maint,Lawn Maintenance,Sewer,Snow Removal,Water
Senior Community Yes
Age Restriction 55
Tax ID 0706431825
Ownership Condominium
Special Listing Condition Standard
Pets Description Size/Weight Restriction
Read Less
Want to know what your home might be worth? Contact us for a FREE valuation!

Our team is ready to help you sell your home for the highest possible price ASAP

Bought with Donald Conner • Cummings & Co. Realtors

GET MORE INFORMATION





