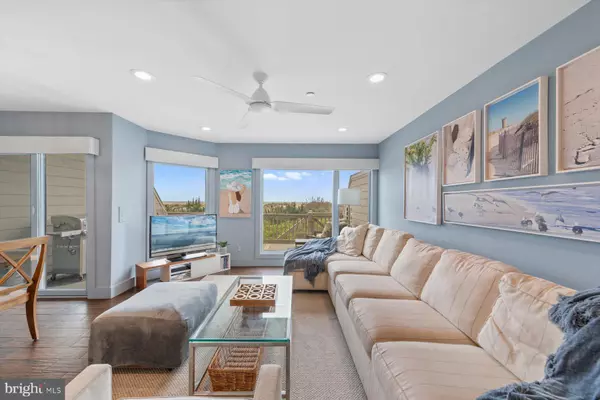$2,100,000
$2,385,000
11.9%For more information regarding the value of a property, please contact us for a free consultation.
40107 E OCEANSIDE DR #34 Fenwick Island, DE 19944
4 Beds
4 Baths
2,400 SqFt
Key Details
Sold Price $2,100,000
Property Type Townhouse
Sub Type Interior Row/Townhouse
Listing Status Sold
Purchase Type For Sale
Square Footage 2,400 sqft
Price per Sqft $875
Subdivision Kings Grant
MLS Listing ID DESU2062126
Sold Date 09/27/24
Style Coastal
Bedrooms 4
Full Baths 3
Half Baths 1
HOA Fees $1,713/qua
HOA Y/N Y
Abv Grd Liv Area 2,400
Originating Board BRIGHT
Year Built 1987
Annual Tax Amount $1,819
Tax Year 2023
Lot Dimensions 0.00 x 0.00
Property Description
Welcome to your oceanfront coastal retreat! This fully furnished stunning property offers the epitome of coastal living with 4 bedrooms, 3.5 baths, and a complete renovation that brings light and brightness throughout. Step inside to discover gorgeous floors that lead you into a gourmet kitchen adorned with stainless steel appliances and exquisite corian countertops, perfect for culinary enthusiasts.
Entertain with ease in the spacious living area boasting large windows that flood the space with natural light, while a deck awaits outside, providing an ideal setting for grilling and enjoying the coastal breeze.
Need a quiet place to work or an additional bedroom? The versatile office space can easily be converted to suit your needs.
Awaken to breathtaking ocean views from the primary en-suite, featuring a newly renovated-tiled shower, luxurious custom vanity, and a serene ambiance that invites relaxation. Three additional generously sized bedrooms and two more newly renovated tiled baths ensure ample space for family and guests.
Multiple decks beckon you to savor both sunrise and sunset, creating unforgettable moments against the backdrop of the sea. Beach storage and an outside shower add convenience to your coastal lifestyle. As part of the community, you'll have access to a bayfront pool, perfect for a refreshing dip on warm summer days. And for those who love to fish or simply enjoy the tranquility of the bay, a bayfront pier awaits your exploration.
Indulge in the ultimate coastal sanctuary where every detail has been thoughtfully crafted to elevate your living experience. Don't miss the chance to make this oceanfront retreat your own slice of paradise
Location
State DE
County Sussex
Area Baltimore Hundred (31001)
Zoning HR-2
Rooms
Other Rooms Living Room, Primary Bedroom, Bedroom 2, Kitchen, Other, Office, Bathroom 1, Bathroom 2, Bathroom 3, Primary Bathroom
Interior
Interior Features Combination Kitchen/Living, Entry Level Bedroom, Built-Ins, Combination Dining/Living, Kitchen - Gourmet, Primary Bedroom - Ocean Front, Recessed Lighting, Upgraded Countertops, Walk-in Closet(s), Window Treatments
Hot Water Electric
Heating Heat Pump(s)
Cooling Central A/C
Flooring Carpet, Tile/Brick
Equipment Dishwasher, Disposal, Dryer - Electric, Exhaust Fan, Icemaker, Refrigerator, Microwave, Oven/Range - Electric, Range Hood, Washer, Water Heater
Furnishings Yes
Fireplace N
Window Features Screens
Appliance Dishwasher, Disposal, Dryer - Electric, Exhaust Fan, Icemaker, Refrigerator, Microwave, Oven/Range - Electric, Range Hood, Washer, Water Heater
Heat Source Electric
Laundry Upper Floor
Exterior
Exterior Feature Balcony, Deck(s)
Amenities Available Reserved/Assigned Parking, Pier/Dock, Pool - Outdoor, Swimming Pool, Water/Lake Privileges, Beach
Waterfront Y
Waterfront Description Sandy Beach
Water Access Y
Water Access Desc Canoe/Kayak
View Ocean
Roof Type Architectural Shingle
Accessibility None
Porch Balcony, Deck(s)
Garage N
Building
Lot Description Landscaping
Story 3
Foundation Pilings
Sewer Private Sewer
Water Public
Architectural Style Coastal
Level or Stories 3
Additional Building Above Grade, Below Grade
New Construction N
Schools
School District Indian River
Others
HOA Fee Include Common Area Maintenance,Ext Bldg Maint,Management,Pier/Dock Maintenance,Pool(s),Reserve Funds,Snow Removal,Trash
Senior Community No
Tax ID 134-22.00-5.00-34
Ownership Fee Simple
SqFt Source Estimated
Security Features Monitored
Acceptable Financing Cash, Conventional
Horse Property N
Listing Terms Cash, Conventional
Financing Cash,Conventional
Special Listing Condition Standard
Read Less
Want to know what your home might be worth? Contact us for a FREE valuation!

Our team is ready to help you sell your home for the highest possible price ASAP

Bought with Giselle DiFrancesca • Coldwell Banker Realty

GET MORE INFORMATION





