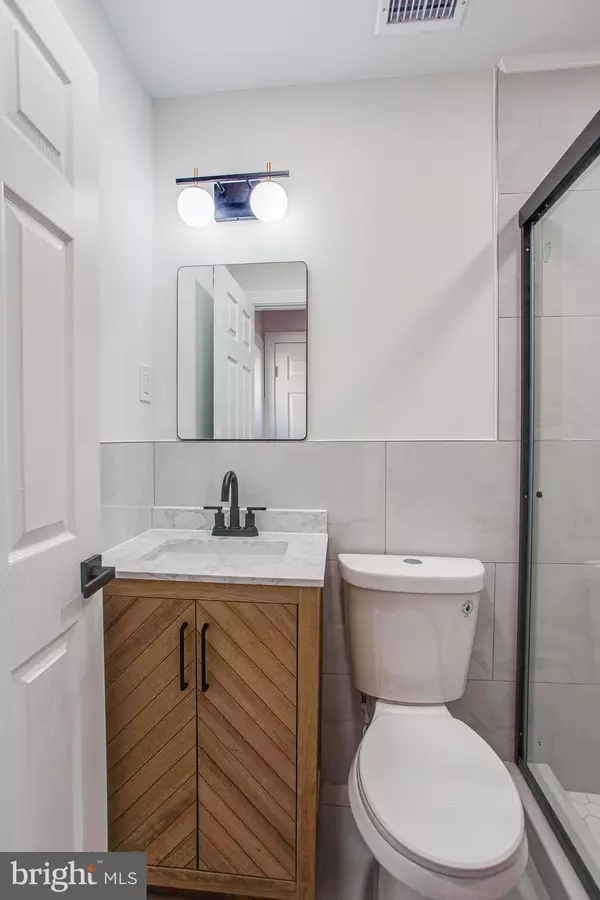$293,500
$299,999
2.2%For more information regarding the value of a property, please contact us for a free consultation.
804 S 56TH ST Philadelphia, PA 19143
3 Beds
2 Baths
2,150 SqFt
Key Details
Sold Price $293,500
Property Type Townhouse
Sub Type Interior Row/Townhouse
Listing Status Sold
Purchase Type For Sale
Square Footage 2,150 sqft
Price per Sqft $136
Subdivision Cobbs Creek
MLS Listing ID PAPH2322674
Sold Date 08/22/24
Style Colonial
Bedrooms 3
Full Baths 2
HOA Y/N N
Abv Grd Liv Area 1,400
Originating Board BRIGHT
Year Built 1925
Annual Tax Amount $1,721
Tax Year 2022
Lot Size 1,413 Sqft
Acres 0.03
Property Description
Brand new home. All new electrical, plumbing, central air, roof, and more. This inviting property boasts a well-designed layout with three bedrooms, providing ample space for family or guests. The two bathrooms add practicality, while the large backyard offers a serene escape. This home is almost at 2000SqFt including the finished basement. Endless possibilities for an additional bedroom, entertainment, office or work out room. Modern amenities and a convenient location make this home an ideal choice for comfortable living. Schedule your showing today. Ask about the First Home Buyer incentive for $16,500.
Location
State PA
County Philadelphia
Area 19143 (19143)
Zoning RSA5
Rooms
Basement Full, Fully Finished
Main Level Bedrooms 3
Interior
Interior Features Floor Plan - Open
Hot Water Natural Gas
Heating Baseboard - Electric
Cooling None
Flooring Luxury Vinyl Plank
Equipment Oven/Range - Electric, Washer/Dryer Hookups Only
Fireplace N
Appliance Oven/Range - Electric, Washer/Dryer Hookups Only
Heat Source Natural Gas
Laundry Lower Floor
Exterior
Utilities Available Electric Available
Water Access N
Roof Type Flat
Accessibility None
Garage N
Building
Story 2
Foundation Brick/Mortar
Sewer Public Sewer
Water Public
Architectural Style Colonial
Level or Stories 2
Additional Building Above Grade, Below Grade
New Construction N
Schools
School District The School District Of Philadelphia
Others
Pets Allowed N
Senior Community No
Tax ID 463223100
Ownership Fee Simple
SqFt Source Estimated
Acceptable Financing FHA, Conventional, Cash, Bank Portfolio, VA
Listing Terms FHA, Conventional, Cash, Bank Portfolio, VA
Financing FHA,Conventional,Cash,Bank Portfolio,VA
Special Listing Condition Standard
Read Less
Want to know what your home might be worth? Contact us for a FREE valuation!

Our team is ready to help you sell your home for the highest possible price ASAP

Bought with Noelle Carter • Prime Realty Partners

GET MORE INFORMATION





