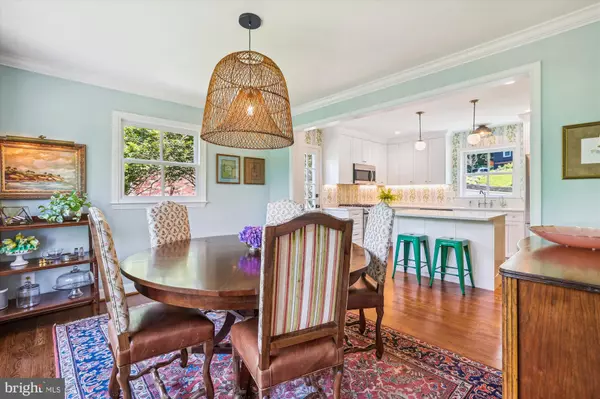$1,435,000
$1,450,000
1.0%For more information regarding the value of a property, please contact us for a free consultation.
3635 TRINITY DR Alexandria, VA 22304
5 Beds
4 Baths
2,940 SqFt
Key Details
Sold Price $1,435,000
Property Type Single Family Home
Sub Type Detached
Listing Status Sold
Purchase Type For Sale
Square Footage 2,940 sqft
Price per Sqft $488
Subdivision Ft Williams Park
MLS Listing ID VAAX2035366
Sold Date 09/24/24
Style Colonial
Bedrooms 5
Full Baths 3
Half Baths 1
HOA Y/N N
Abv Grd Liv Area 2,052
Originating Board BRIGHT
Year Built 1959
Annual Tax Amount $10,283
Tax Year 2024
Lot Size 0.276 Acres
Acres 0.28
Property Description
**Price Improvement: Now at $1,450,000** Discover the charm and elegance of this fully remodeled 5-bedroom, 3.5-bathroom home, perfectly situated in the heart of Alexandria on a quiet suburban street. This residence offers a unique blend of classic charm and modern amenities, providing the perfect backdrop for your next chapter. Stepping into the bright and airy foyer, you are greeted with the traditional main level layout of the living room,dining room and kitchen. All rooms are adorned with gleaming hardwood floors and large windows, offering a warm and welcoming atmosphere for gatherings. The updated kitchen is designed to impress, featuring stainless steel appliances, pristine countertops, custom cabinetry, and a spacious island that makes meal prep a joy. On the upper level, the primary bedroom is your private retreat, complete with an en-suite bathroom, ample closet space and large windows with spectacular views of the mature trees throughout the Fort Williams Park community. The additional 3 bedrooms on the upper level are spacious and versatile, ideal for guests, home office, or a large household. This home also includes a finished walkout level basement, attached one-car garage and ample storage throughout, ensuring comfort and convenience. The expansive backyard is a true oasis, boasting a meticulously landscaped garden, a generous deck for outdoor dining, and plenty of space for play and relaxation. Enjoy the best of suburban living with urban proximity! Located just minutes from historic Old Town Alexandria, major highways, and a plethora of shopping and dining options. Don't miss the chance to make 3635 Trinity Drive your new home and experience the perfect blend of style, comfort, and convenience.
Location
State VA
County Alexandria City
Zoning R 12
Rooms
Other Rooms Living Room, Dining Room, Primary Bedroom, Bedroom 2, Bedroom 3, Bedroom 4, Bedroom 5, Kitchen, Den, Laundry, Recreation Room, Primary Bathroom, Full Bath, Half Bath
Basement Daylight, Full, Fully Finished, Heated, Interior Access, Outside Entrance, Walkout Level, Windows
Interior
Interior Features Attic, Combination Kitchen/Dining, Curved Staircase, Dining Area, Kitchen - Island, Primary Bath(s), Bathroom - Stall Shower, Bathroom - Tub Shower, Walk-in Closet(s), Window Treatments, Wood Floors, Ceiling Fan(s), Kitchen - Eat-In, Recessed Lighting
Hot Water Natural Gas
Heating Forced Air
Cooling Central A/C
Fireplaces Number 1
Equipment Built-In Microwave, Dishwasher, Disposal, Dryer, Icemaker, Oven/Range - Gas, Refrigerator, Stainless Steel Appliances, Washer
Furnishings No
Fireplace Y
Appliance Built-In Microwave, Dishwasher, Disposal, Dryer, Icemaker, Oven/Range - Gas, Refrigerator, Stainless Steel Appliances, Washer
Heat Source Natural Gas
Laundry Lower Floor, Basement
Exterior
Exterior Feature Patio(s)
Parking Features Covered Parking, Inside Access
Garage Spaces 3.0
Fence Rear
Water Access N
View Street, Trees/Woods
Roof Type Shingle
Accessibility None
Porch Patio(s)
Attached Garage 1
Total Parking Spaces 3
Garage Y
Building
Lot Description Backs to Trees, Front Yard, Landscaping, Rear Yard, SideYard(s)
Story 3
Foundation Block
Sewer Public Sewer
Water Public
Architectural Style Colonial
Level or Stories 3
Additional Building Above Grade, Below Grade
New Construction N
Schools
Elementary Schools Douglas Macarthur
High Schools Alexandria City
School District Alexandria City Public Schools
Others
Senior Community No
Tax ID 26232000
Ownership Fee Simple
SqFt Source Assessor
Acceptable Financing Cash, Conventional, FHA, VA
Horse Property N
Listing Terms Cash, Conventional, FHA, VA
Financing Cash,Conventional,FHA,VA
Special Listing Condition Standard
Read Less
Want to know what your home might be worth? Contact us for a FREE valuation!

Our team is ready to help you sell your home for the highest possible price ASAP

Bought with Anna-Louisa A Yon • Compass
GET MORE INFORMATION





