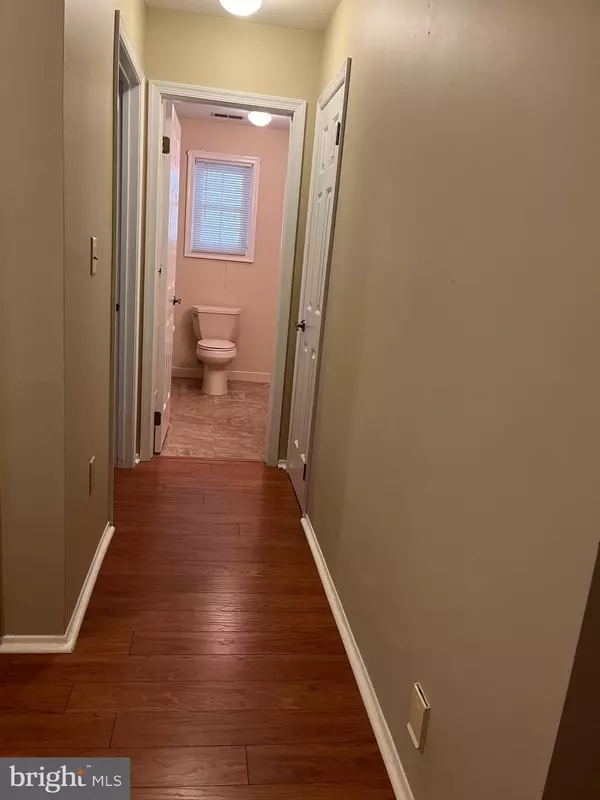$385,000
$385,000
For more information regarding the value of a property, please contact us for a free consultation.
51 HORSESHOE LN N Columbus, NJ 08022
2 Beds
2 Baths
1,342 SqFt
Key Details
Sold Price $385,000
Property Type Single Family Home
Sub Type Detached
Listing Status Sold
Purchase Type For Sale
Square Footage 1,342 sqft
Price per Sqft $286
Subdivision Homestead
MLS Listing ID NJBL2068898
Sold Date 08/30/24
Style Ranch/Rambler
Bedrooms 2
Full Baths 2
HOA Fees $271/mo
HOA Y/N Y
Abv Grd Liv Area 1,342
Originating Board BRIGHT
Year Built 1986
Annual Tax Amount $4,911
Tax Year 2023
Lot Size 6,306 Sqft
Acres 0.14
Lot Dimensions 0.00 x 0.00
Property Sub-Type Detached
Property Description
Homestead at Mansfield is a beautiful adult community located conveniently to major highways. You will be able to enjoy all of the amenities Homestead has to offer including: the club house that provides a pool, pickleball, tennis and numerous other activities. The monthly maintenance fee includes shoveling snow and mowing grass. This home is available for immediate occupancy. Just bring your suitcase, this home is turn key. It has been well cared for and has many upgrades including a new HVAC system, upgraded bathroom and kitchen which includes a stainless steel appliance package. Also included is a central vacuum system, new window treatments and updated front load washer and dryer. This home boasts 2 bedrooms with 2 baths, combined living room/dining room, eat in kitchen. Hall bath for guest. There is a bonus four season room that can be used as a third bedroom or office. An added bonus! This home is one of the few models that includes a two car garage with automatic openers, and driveway parking for two cars. Tired of paying high electric bills? This home comes with solar panels. This one won't last.
Location
State NJ
County Burlington
Area Mansfield Twp (20318)
Zoning R-5
Rooms
Main Level Bedrooms 2
Interior
Interior Features Kitchen - Table Space, Pantry, Bathroom - Stall Shower, Bathroom - Tub Shower, Carpet, Ceiling Fan(s), Central Vacuum, Combination Dining/Living, Entry Level Bedroom, Floor Plan - Open, Window Treatments, Wood Floors
Hot Water Natural Gas
Heating Forced Air
Cooling Central A/C, Ceiling Fan(s)
Flooring Ceramic Tile, Engineered Wood, Carpet, Vinyl
Equipment Built-In Microwave, Central Vacuum, Dishwasher, Dryer, Dryer - Front Loading, ENERGY STAR Clothes Washer, ENERGY STAR Dishwasher, Energy Efficient Appliances, Exhaust Fan, Extra Refrigerator/Freezer, Oven/Range - Electric, Refrigerator, Stainless Steel Appliances, Washer - Front Loading, Water Heater
Furnishings No
Fireplace N
Appliance Built-In Microwave, Central Vacuum, Dishwasher, Dryer, Dryer - Front Loading, ENERGY STAR Clothes Washer, ENERGY STAR Dishwasher, Energy Efficient Appliances, Exhaust Fan, Extra Refrigerator/Freezer, Oven/Range - Electric, Refrigerator, Stainless Steel Appliances, Washer - Front Loading, Water Heater
Heat Source Natural Gas
Laundry Main Floor
Exterior
Parking Features Garage Door Opener, Garage - Front Entry, Garage - Rear Entry, Inside Access, Oversized
Garage Spaces 4.0
Water Access N
Accessibility Accessible Switches/Outlets
Attached Garage 2
Total Parking Spaces 4
Garage Y
Building
Story 1
Foundation Concrete Perimeter
Sewer Public Sewer
Water Public
Architectural Style Ranch/Rambler
Level or Stories 1
Additional Building Above Grade, Below Grade
Structure Type Dry Wall,Vaulted Ceilings
New Construction N
Schools
School District Northern Burlington Count Schools
Others
Pets Allowed Y
HOA Fee Include Common Area Maintenance,Lawn Maintenance,Snow Removal,Trash,Pool(s),Recreation Facility,Management
Senior Community Yes
Age Restriction 55
Tax ID 18-00042 14-00040
Ownership Fee Simple
SqFt Source Assessor
Security Features 24 hour security,Security Gate,Smoke Detector
Acceptable Financing Cash, Conventional
Listing Terms Cash, Conventional
Financing Cash,Conventional
Special Listing Condition Standard
Pets Allowed No Pet Restrictions
Read Less
Want to know what your home might be worth? Contact us for a FREE valuation!

Our team is ready to help you sell your home for the highest possible price ASAP

Bought with Barbara A Polyak • Smires & Associates
GET MORE INFORMATION





