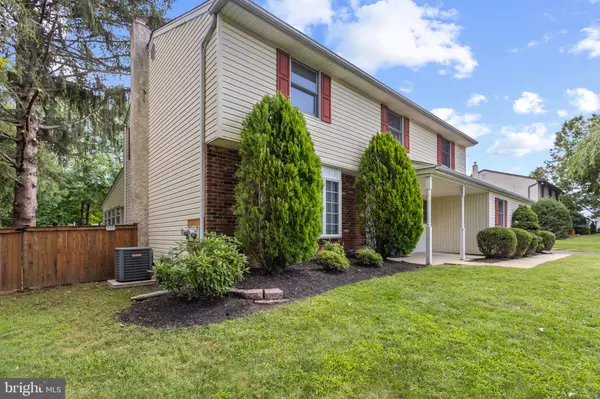$620,000
$619,900
For more information regarding the value of a property, please contact us for a free consultation.
11 PINE AVE Richboro, PA 18954
4 Beds
3 Baths
2,240 SqFt
Key Details
Sold Price $620,000
Property Type Single Family Home
Sub Type Detached
Listing Status Sold
Purchase Type For Sale
Square Footage 2,240 sqft
Price per Sqft $276
Subdivision Long Lane Farms
MLS Listing ID PABU2077088
Sold Date 09/20/24
Style Colonial
Bedrooms 4
Full Baths 2
Half Baths 1
HOA Y/N N
Abv Grd Liv Area 2,240
Originating Board BRIGHT
Year Built 1975
Annual Tax Amount $6,859
Tax Year 2024
Lot Size 0.596 Acres
Acres 0.6
Lot Dimensions 103.00 x 252.00
Property Description
Welcome to the highly desired community of Long Lane Farms in Richboro, Pennsylvania. This spacious four bedroom, two and a half bathroom colonial is the estate of the original owner and is being sold as is. It is ready for you to move in and make it your own. This home features a formal living room, dining room, and an eat-in kitchen open to the family room with a wood-burning fireplace. Double doors in both the dining room and kitchen lead to a large all-season room perfect for entertaining all year round. The fenced in back yard is a beautiful oasis featuring an outdoor patio, in-ground pool, shed, and a lovely gazebo. This is a great home located in Council Rock Schools and easily accessible to lots of shopping and restaurants. Call and schedule an appointment to see this beautiful piece of property.
Location
State PA
County Bucks
Area Northampton Twp (10131)
Zoning R2
Rooms
Basement Partially Finished
Interior
Hot Water Electric
Heating Forced Air
Cooling Central A/C
Fireplaces Number 1
Equipment Oven/Range - Electric, Refrigerator, Washer, Dryer
Fireplace Y
Appliance Oven/Range - Electric, Refrigerator, Washer, Dryer
Heat Source Oil
Laundry Main Floor
Exterior
Parking Features Garage - Side Entry
Garage Spaces 5.0
Fence Rear
Pool In Ground
Water Access N
Accessibility 2+ Access Exits
Attached Garage 1
Total Parking Spaces 5
Garage Y
Building
Story 2
Foundation Slab, Other
Sewer Public Sewer
Water Public
Architectural Style Colonial
Level or Stories 2
Additional Building Above Grade, Below Grade
New Construction N
Schools
School District Council Rock
Others
Pets Allowed Y
Senior Community No
Tax ID 31-024-130
Ownership Fee Simple
SqFt Source Assessor
Acceptable Financing Cash, Conventional, FHA, VA
Listing Terms Cash, Conventional, FHA, VA
Financing Cash,Conventional,FHA,VA
Special Listing Condition Standard
Pets Allowed No Pet Restrictions
Read Less
Want to know what your home might be worth? Contact us for a FREE valuation!

Our team is ready to help you sell your home for the highest possible price ASAP

Bought with Gwenn Castellucci Murphy • Keller Williams Main Line
GET MORE INFORMATION





