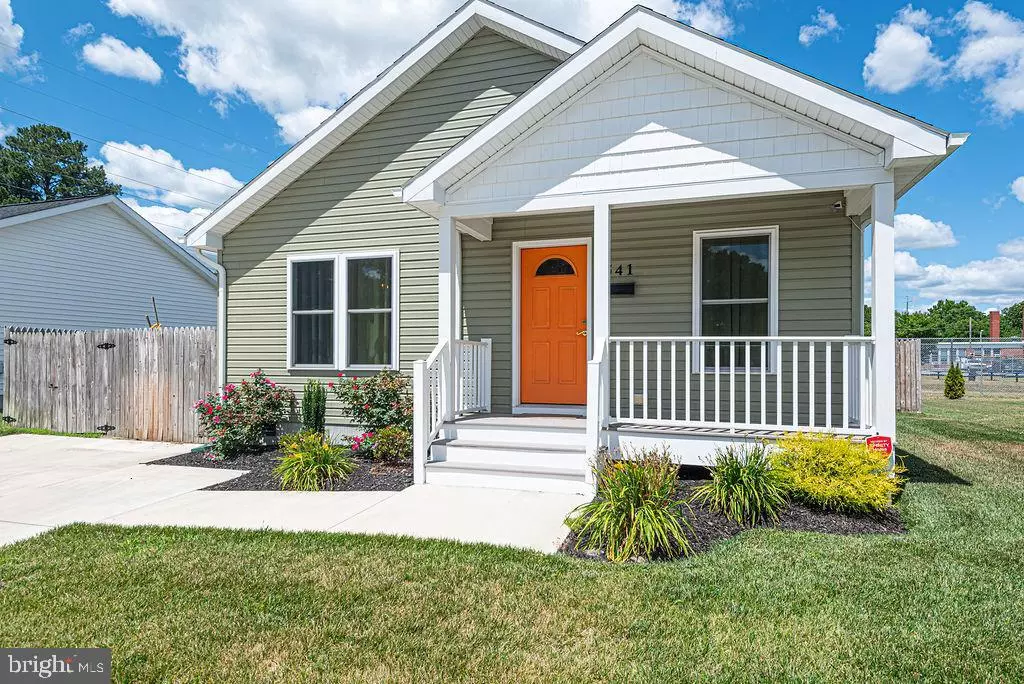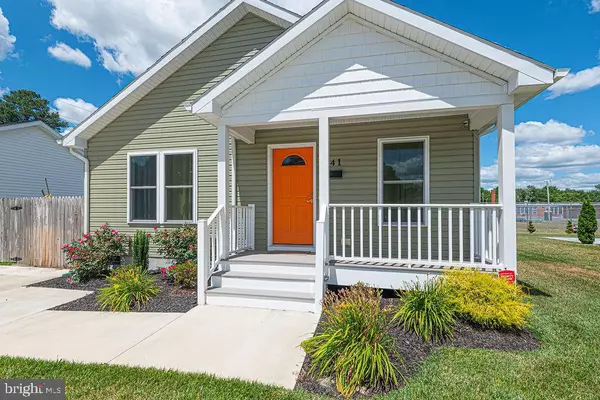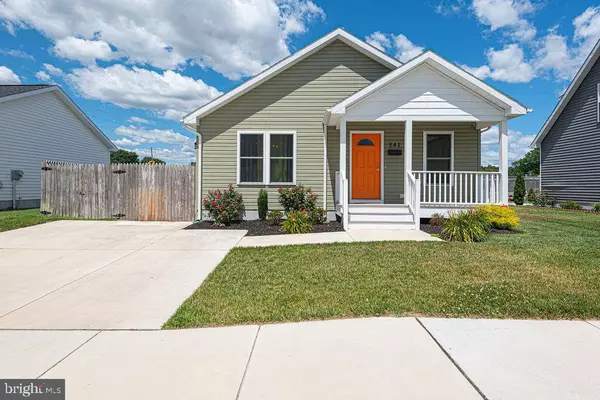$255,000
$259,700
1.8%For more information regarding the value of a property, please contact us for a free consultation.
541 W 7TH ST Laurel, DE 19956
3 Beds
2 Baths
1,120 SqFt
Key Details
Sold Price $255,000
Property Type Single Family Home
Sub Type Detached
Listing Status Sold
Purchase Type For Sale
Square Footage 1,120 sqft
Price per Sqft $227
Subdivision Little Creek Manor
MLS Listing ID DESU2065632
Sold Date 09/20/24
Style Ranch/Rambler
Bedrooms 3
Full Baths 2
HOA Y/N N
Abv Grd Liv Area 1,120
Originating Board BRIGHT
Year Built 2021
Lot Size 4,356 Sqft
Acres 0.1
Lot Dimensions 0.00 x 0.00
Property Description
Nice custom built home built by a private builder that is filled with upgrades both inside and outside is priced to sell. As you enter the home, notice the beautiful ceiling light fixtures. The kitchen has a large sink with built in cutting board and drainage tray, along with granite countertops, and upgraded back splash and faucet, cabinet door levers and floor registers. Both bathrooms have nice tile and many upgrades. Ceiling fans in bedrooms with a nice layout. The exterior has irrigation system that covers the entire lot. Enjoy your privacy with a 6ft. fence around the back and side yards. Crawl space has been encapsulated with a dehumidifer installed. Nice deck to sit and enjoy the outside. Visit this move in ready house and make it your home.
Location
State DE
County Sussex
Area Little Creek Hundred (31010)
Zoning TN
Direction South
Rooms
Other Rooms Living Room, Dining Room, Primary Bedroom, Bedroom 2, Bedroom 3, Kitchen, Laundry, Full Bath
Main Level Bedrooms 3
Interior
Interior Features Ceiling Fan(s)
Hot Water Electric
Heating Heat Pump - Electric BackUp
Cooling Central A/C
Flooring Laminated
Equipment Dishwasher, Dryer - Electric, ENERGY STAR Freezer, ENERGY STAR Refrigerator, Oven/Range - Electric, Refrigerator, Washer, Built-In Microwave
Furnishings No
Fireplace N
Window Features Double Pane,Screens
Appliance Dishwasher, Dryer - Electric, ENERGY STAR Freezer, ENERGY STAR Refrigerator, Oven/Range - Electric, Refrigerator, Washer, Built-In Microwave
Heat Source Electric
Exterior
Garage Spaces 2.0
Utilities Available Cable TV Available, Under Ground
Water Access N
Roof Type Architectural Shingle
Street Surface Black Top
Accessibility None
Road Frontage City/County
Total Parking Spaces 2
Garage N
Building
Lot Description Cleared, Road Frontage
Story 1
Foundation Block, Crawl Space
Sewer Public Sewer
Water Public
Architectural Style Ranch/Rambler
Level or Stories 1
Additional Building Above Grade
Structure Type Dry Wall
New Construction N
Schools
School District Laurel
Others
Senior Community No
Tax ID 432-08.06-303.02
Ownership Fee Simple
SqFt Source Estimated
Acceptable Financing Cash, Conventional, FHA, VA
Listing Terms Cash, Conventional, FHA, VA
Financing Cash,Conventional,FHA,VA
Special Listing Condition Standard
Read Less
Want to know what your home might be worth? Contact us for a FREE valuation!

Our team is ready to help you sell your home for the highest possible price ASAP

Bought with Zjohdell Hudson • Linda Vista Real Estate

GET MORE INFORMATION





