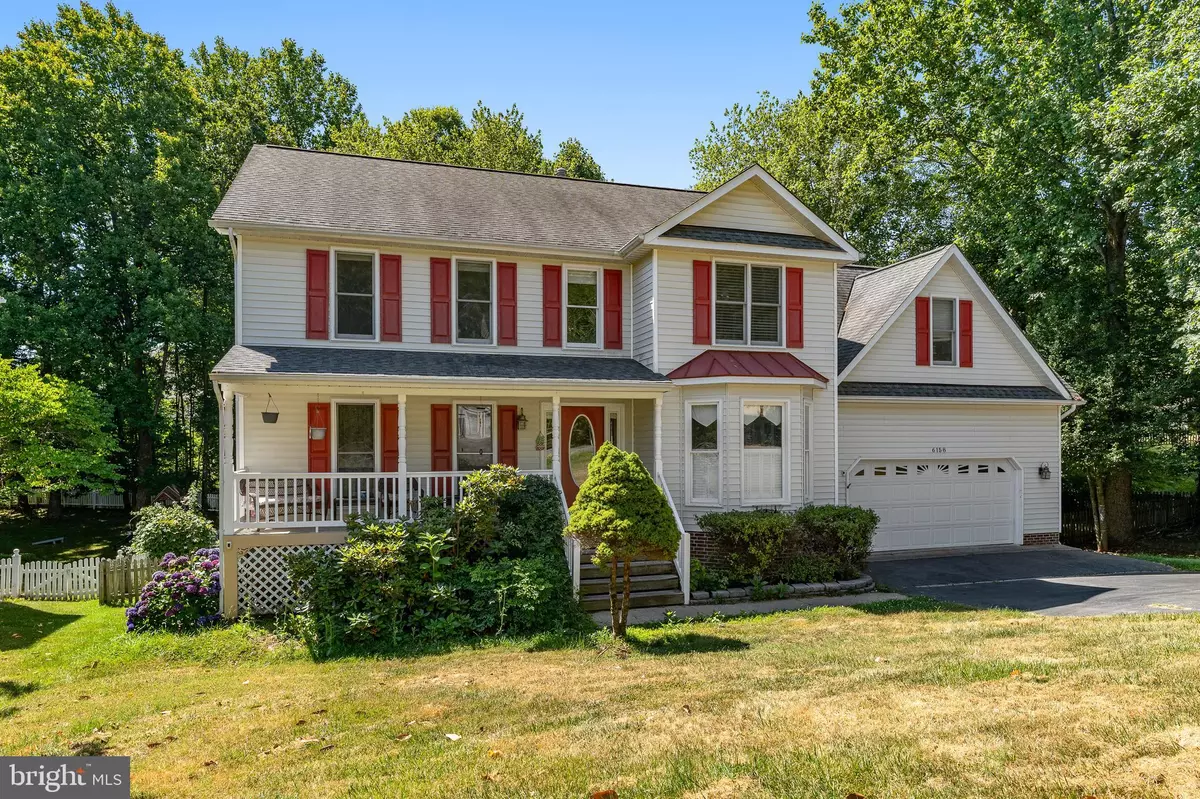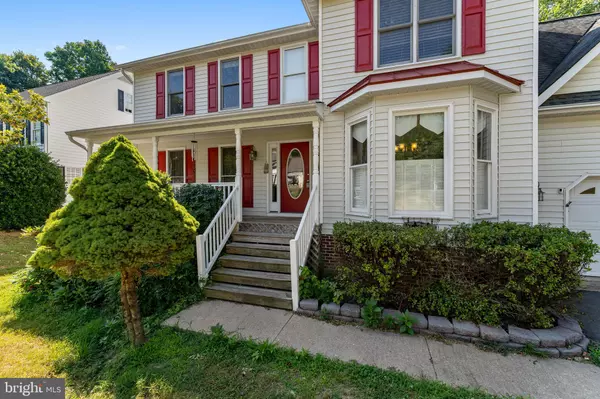$500,000
$505,000
1.0%For more information regarding the value of a property, please contact us for a free consultation.
6158 COVENTRY CT Spotsylvania, VA 22553
5 Beds
3 Baths
3,229 SqFt
Key Details
Sold Price $500,000
Property Type Single Family Home
Sub Type Detached
Listing Status Sold
Purchase Type For Sale
Square Footage 3,229 sqft
Price per Sqft $154
Subdivision Edinburgh
MLS Listing ID VASP2026060
Sold Date 09/20/24
Style Colonial
Bedrooms 5
Full Baths 2
Half Baths 1
HOA Y/N N
Abv Grd Liv Area 2,392
Originating Board BRIGHT
Year Built 1993
Annual Tax Amount $2,581
Tax Year 2022
Lot Size 0.356 Acres
Acres 0.36
Property Sub-Type Detached
Property Description
Welcome home to Spotsylvania's Edinburgh community, offering the perfect blend of comfort and convenience with no HOA! As you step inside, you'll be greeted by all-new luxury vinyl plank flooring that flows seamlessly throughout the main level. The spacious living room, formal dining room, and cozy family room with a gas fireplace provide ample space for entertaining and relaxing. The remodeled kitchen is a chef's dream, featuring an eat-in area, island, breakfast bar, stainless steel appliances, and a pantry. Upstairs, you'll find four generously sized bedrooms, including the primary suite, which boasts a luxurious bathroom with double sinks, a soaking tub, a linen closet, and a standalone shower. The lower level is a versatile space with a large rec room area, electric fireplace, walk-out access to the rear patio, plenty of storage space in the laundry room, and a fifth bedroom. It also includes a rough-in for a future bathroom, offering great potential for expansion. The outdoor space is a true retreat, with a fenced rear yard, a two-tier oversized composite deck, a zip line, raised garden beds, and a firepit – perfect for enjoying the great outdoors. The Ring doorbell and outdoor cameras convey for added peace of mind. The garage has an extra refrigerator, storage cabinets and a workbench. Additional updates include HVAC replacement in 2020 , ensuring comfort and efficiency. This home brims with potential and is ready to be personalized to your taste. Motivated seller- willing to give concessions toward painting
Location
State VA
County Spotsylvania
Zoning R1
Rooms
Other Rooms Living Room, Dining Room, Primary Bedroom, Bedroom 2, Bedroom 3, Bedroom 4, Bedroom 5, Kitchen, Family Room, Basement, Laundry, Bathroom 2, Primary Bathroom, Half Bath
Basement Partially Finished, Rear Entrance, Rough Bath Plumb, Walkout Level, Daylight, Partial
Interior
Interior Features Attic, Ceiling Fan(s), Dining Area, Family Room Off Kitchen, Floor Plan - Traditional, Kitchen - Eat-In, Kitchen - Table Space, Primary Bath(s), Pantry, Bathroom - Stall Shower, Walk-in Closet(s), Window Treatments, Carpet, Chair Railings, Crown Moldings, Kitchen - Island, Bathroom - Soaking Tub
Hot Water Natural Gas
Heating Heat Pump(s), Forced Air
Cooling Central A/C
Flooring Hardwood, Carpet
Fireplaces Number 1
Equipment Dishwasher, Disposal, Exhaust Fan, Extra Refrigerator/Freezer, Icemaker, Oven/Range - Electric, Refrigerator, Stainless Steel Appliances
Fireplace Y
Appliance Dishwasher, Disposal, Exhaust Fan, Extra Refrigerator/Freezer, Icemaker, Oven/Range - Electric, Refrigerator, Stainless Steel Appliances
Heat Source Natural Gas
Laundry Basement
Exterior
Exterior Feature Deck(s), Patio(s)
Parking Features Garage - Front Entry, Garage Door Opener
Garage Spaces 2.0
Fence Rear
Utilities Available Natural Gas Available
Water Access N
Roof Type Asphalt
Accessibility None
Porch Deck(s), Patio(s)
Attached Garage 2
Total Parking Spaces 2
Garage Y
Building
Story 2
Foundation Concrete Perimeter
Sewer Public Septic, Public Sewer
Water Public
Architectural Style Colonial
Level or Stories 2
Additional Building Above Grade, Below Grade
New Construction N
Schools
Elementary Schools Courthouse Road
Middle Schools Spotsylvania
High Schools Courtland
School District Spotsylvania County Public Schools
Others
Senior Community No
Tax ID 34F1-77-
Ownership Fee Simple
SqFt Source Assessor
Security Features Exterior Cameras
Special Listing Condition Standard
Read Less
Want to know what your home might be worth? Contact us for a FREE valuation!

Our team is ready to help you sell your home for the highest possible price ASAP

Bought with Alexander L Belcher • Belcher Real Estate, LLC.
GET MORE INFORMATION





