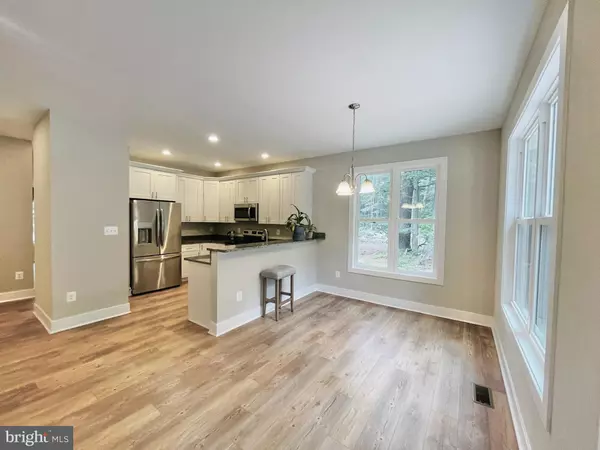$340,000
$340,000
For more information regarding the value of a property, please contact us for a free consultation.
136 LIGHTHOUSE LANE Montross, VA 22520
3 Beds
2 Baths
1,387 SqFt
Key Details
Sold Price $340,000
Property Type Single Family Home
Sub Type Detached
Listing Status Sold
Purchase Type For Sale
Square Footage 1,387 sqft
Price per Sqft $245
Subdivision Cabin Point
MLS Listing ID VAWE2006688
Sold Date 09/12/24
Style Raised Ranch/Rambler
Bedrooms 3
Full Baths 2
HOA Y/N N
Abv Grd Liv Area 1,387
Originating Board BRIGHT
Year Built 2022
Tax Year 2022
Lot Size 0.510 Acres
Acres 0.51
Property Sub-Type Detached
Property Description
Enjoy the outdoors? This beautiful newer home in the highly sought after community of Cabin Point, Montross is just for you! This gorgeous three bedroom two bathroom rambler has many upgrades and open concept living. The family room has a fireplace and loads of large windows to let in the natural light. The family room opens onto the back deck and fenced backyard, perfect for those evening barbecues with friends and family. Tons of privacy! The kitchen has a breakfast bar, stainless steel appliances appliances, granite countertops, and a nice roomy pantry. The master bedroom has a walk-in closet and huge dual vanity bathroom. This home offers two more bedrooms and a full bathroom. That large deck off the back of the home offers a fabulous outdoor living space to relax and enjoy nature's beauty! Fenced backyard is perfect with those with pets. Huge half acre lot will give you tons of outdoor space to enjoy! Community recreational amenities available for membership are beaches, boat ramps, club house, swimming pool, tennis court, playground and picnic pavilion. Endless outdoor fun!
Location
State VA
County Westmoreland
Zoning R
Rooms
Other Rooms Bedroom 2, Bedroom 3, Kitchen, Family Room, Breakfast Room, Bedroom 1, Bathroom 1, Bathroom 2
Main Level Bedrooms 3
Interior
Interior Features Breakfast Area, Ceiling Fan(s), Family Room Off Kitchen, Floor Plan - Open, Bathroom - Tub Shower, Walk-in Closet(s), Dining Area, Entry Level Bedroom, Kitchen - Island, Combination Dining/Living, Primary Bath(s), Bathroom - Stall Shower, Upgraded Countertops, Window Treatments, Wood Floors
Hot Water Electric
Heating Heat Pump(s)
Cooling Heat Pump(s), Central A/C, Ceiling Fan(s)
Flooring Luxury Vinyl Plank, Ceramic Tile
Fireplaces Number 1
Fireplaces Type Mantel(s), Gas/Propane
Equipment Built-In Microwave, Dishwasher, Dryer - Electric, Oven/Range - Electric, Refrigerator, Washer, Water Heater, Stainless Steel Appliances
Furnishings Partially
Fireplace Y
Window Features Double Hung,Energy Efficient,ENERGY STAR Qualified,Vinyl Clad
Appliance Built-In Microwave, Dishwasher, Dryer - Electric, Oven/Range - Electric, Refrigerator, Washer, Water Heater, Stainless Steel Appliances
Heat Source Electric
Laundry Main Floor, Dryer In Unit, Washer In Unit
Exterior
Exterior Feature Deck(s)
Parking Features Garage - Front Entry
Garage Spaces 2.0
Fence Rear
Amenities Available Beach, Boat Ramp, Common Grounds, Community Center, Pool - Outdoor, Tot Lots/Playground, Water/Lake Privileges, Tennis Courts
Water Access Y
Water Access Desc Boat - Powered,Canoe/Kayak,Fishing Allowed,Personal Watercraft (PWC),Private Access,Swimming Allowed,Waterski/Wakeboard
View Garden/Lawn, Trees/Woods
Roof Type Architectural Shingle
Accessibility 36\"+ wide Halls, 32\"+ wide Doors
Porch Deck(s)
Attached Garage 2
Total Parking Spaces 2
Garage Y
Building
Lot Description Front Yard, Level, Rear Yard, Backs to Trees
Story 1
Foundation Crawl Space
Sewer Public Sewer
Water Public
Architectural Style Raised Ranch/Rambler
Level or Stories 1
Additional Building Above Grade
Structure Type Tray Ceilings
New Construction N
Schools
Elementary Schools Washington District
Middle Schools Montross
High Schools Washington And Lee
School District Westmoreland County Public Schools
Others
Senior Community No
Tax ID 25B1-2-3
Ownership Fee Simple
SqFt Source Estimated
Acceptable Financing Cash, Conventional, FHA, VA, Other
Listing Terms Cash, Conventional, FHA, VA, Other
Financing Cash,Conventional,FHA,VA,Other
Special Listing Condition Standard
Read Less
Want to know what your home might be worth? Contact us for a FREE valuation!

Our team is ready to help you sell your home for the highest possible price ASAP

Bought with Andrew J Shannon • Samson Properties
GET MORE INFORMATION





