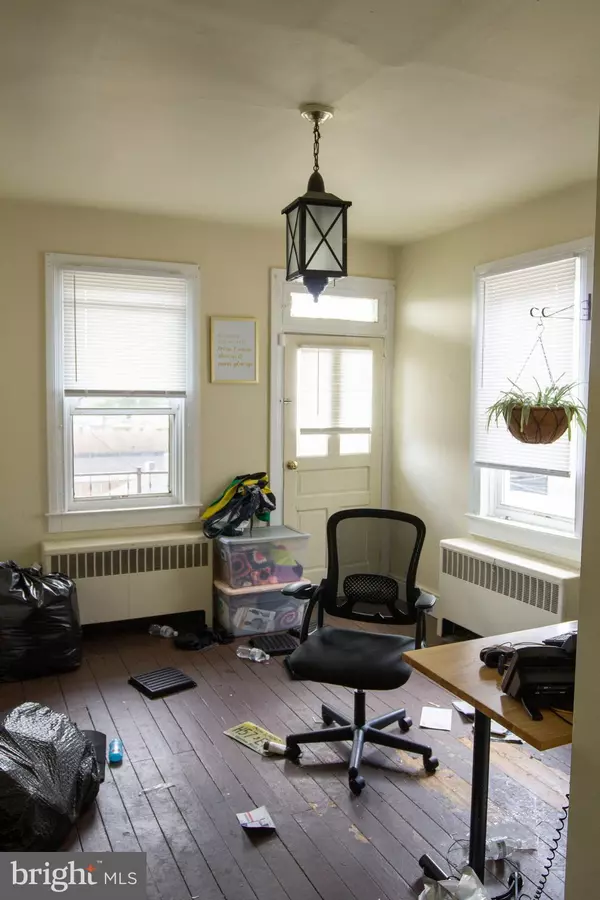$150,000
$165,000
9.1%For more information regarding the value of a property, please contact us for a free consultation.
1136 E MARKET ST York, PA 17403
5 Beds
1 Bath
1,824 SqFt
Key Details
Sold Price $150,000
Property Type Townhouse
Sub Type End of Row/Townhouse
Listing Status Sold
Purchase Type For Sale
Square Footage 1,824 sqft
Price per Sqft $82
Subdivision York City
MLS Listing ID PAYK2064972
Sold Date 08/26/24
Style Traditional
Bedrooms 5
Full Baths 1
HOA Y/N N
Abv Grd Liv Area 1,824
Originating Board BRIGHT
Year Built 1900
Annual Tax Amount $3,616
Tax Year 2024
Lot Size 3,942 Sqft
Acres 0.09
Property Sub-Type End of Row/Townhouse
Property Description
Welcome to 1136 E Market St, York, PA 17403
Experience the perfect blend of historic charm and modern living in this lovely 5-bedroom home situated in one of York City's most sought-after neighborhoods. This residence, with its inviting ambiance and thoughtful design, is ideal for both everyday living and entertaining.
As you step inside, you'll find a spacious living room and a formal dining room.
This home features five spacious bedrooms, each bathed in natural light and offering plenty of room for rest and relaxation. With ample space, you can easily accommodate family, guests, or create a home office.
One of the standout features of this property is the large backyard. It's an ideal space for outdoor activities, gardening, or simply enjoying the fresh air. Whether you're hosting a barbecue or letting the kids play, this backyard has plenty of room for all your needs.
Located in a prime area of York City, you'll be close to a variety of shops, restaurants, parks, and schools, making it a convenient and vibrant place to live.
Currently tenant-occupied, this property presents an excellent investment opportunity. If you're in search of a rental unit, this home offers a steady rental income in a highly desirable location.
Whether you're looking for a new family home or a savvy investment, 1136 E Market St has immense potential.
Location
State PA
County York
Area York City (15201)
Zoning RESIDENTIAL
Rooms
Basement Unfinished
Interior
Hot Water Natural Gas
Heating Hot Water
Cooling None
Fireplace N
Heat Source Natural Gas
Exterior
Garage Spaces 2.0
Water Access N
Accessibility None
Total Parking Spaces 2
Garage N
Building
Lot Description Other
Story 3
Foundation Stone
Sewer Public Sewer
Water Public
Architectural Style Traditional
Level or Stories 3
Additional Building Above Grade, Below Grade
New Construction N
Schools
School District York City
Others
Senior Community No
Tax ID 12-386-12-0005-00-00000
Ownership Fee Simple
SqFt Source Assessor
Acceptable Financing Cash, Conventional, FHA, VA
Horse Property N
Listing Terms Cash, Conventional, FHA, VA
Financing Cash,Conventional,FHA,VA
Special Listing Condition Standard
Read Less
Want to know what your home might be worth? Contact us for a FREE valuation!

Our team is ready to help you sell your home for the highest possible price ASAP

Bought with Susana A Castillo • Coldwell Banker Realty
GET MORE INFORMATION





