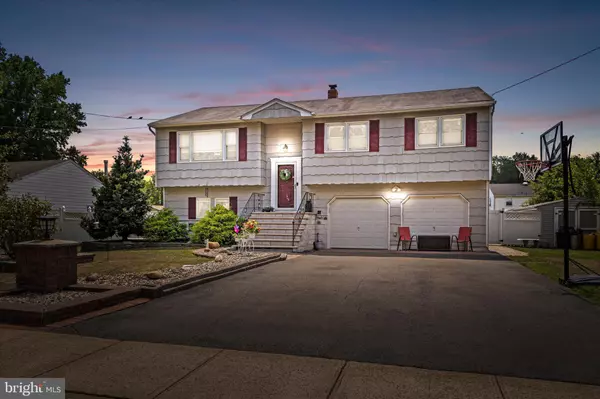$521,500
$489,000
6.6%For more information regarding the value of a property, please contact us for a free consultation.
243 BENTLEY AVE Hamilton, NJ 08619
4 Beds
2 Baths
1,968 SqFt
Key Details
Sold Price $521,500
Property Type Single Family Home
Sub Type Detached
Listing Status Sold
Purchase Type For Sale
Square Footage 1,968 sqft
Price per Sqft $264
Subdivision Cypress Manor
MLS Listing ID NJME2046288
Sold Date 09/13/24
Style Colonial,Bi-level
Bedrooms 4
Full Baths 2
HOA Y/N N
Abv Grd Liv Area 1,968
Originating Board BRIGHT
Year Built 1973
Annual Tax Amount $8,131
Tax Year 2023
Lot Size 0.270 Acres
Acres 0.27
Lot Dimensions 90.00 x 132.00
Property Description
Discover the charm of this home within the sought-after Steinert High School district. Located in the Cypress Manor section of Hamilton this home features 4 bedrooms and 2 full baths, designed for comfortable living. The formal living and dining rooms are highlighted by elegant hardwood floors and modern lighting fixtures, creating a welcoming ambiance. The updated kitchen is equipped with granite countertops, a tile backsplash, and a complete stainless steel appliance package, making it a culinary delight.
The lower level offers additional living space with a full bath and a fourth bedroom, perfect for guests or extended family. A separate laundry room enhances household convenience. The 2-car garage has been thoughtfully converted to include a separate office area, ideal for working from home.
Step outside to enjoy the beautifully pavered patio, fenced yard, and a shed for extra storage. This home is move-in ready and impeccably presented.
Location
State NJ
County Mercer
Area Hamilton Twp (21103)
Zoning RES
Rooms
Other Rooms Living Room, Dining Room, Primary Bedroom, Bedroom 2, Bedroom 3, Kitchen, Family Room, Bedroom 1, Laundry
Main Level Bedrooms 3
Interior
Interior Features Kitchen - Eat-In
Hot Water Natural Gas
Heating Forced Air
Cooling Central A/C
Fireplace N
Heat Source Natural Gas
Laundry Lower Floor
Exterior
Exterior Feature Patio(s)
Water Access N
Accessibility None
Porch Patio(s)
Garage N
Building
Story 2
Foundation Block
Sewer Public Sewer
Water Public
Architectural Style Colonial, Bi-level
Level or Stories 2
Additional Building Above Grade, Below Grade
New Construction N
Schools
Elementary Schools Kuser E.S.
Middle Schools Reynolds
High Schools Steinert
School District Hamilton Township
Others
Senior Community No
Tax ID 03-01913-00043
Ownership Fee Simple
SqFt Source Estimated
Special Listing Condition Standard
Read Less
Want to know what your home might be worth? Contact us for a FREE valuation!

Our team is ready to help you sell your home for the highest possible price ASAP

Bought with Tuan Le Nguyen • Coldwell Banker Realty

GET MORE INFORMATION





