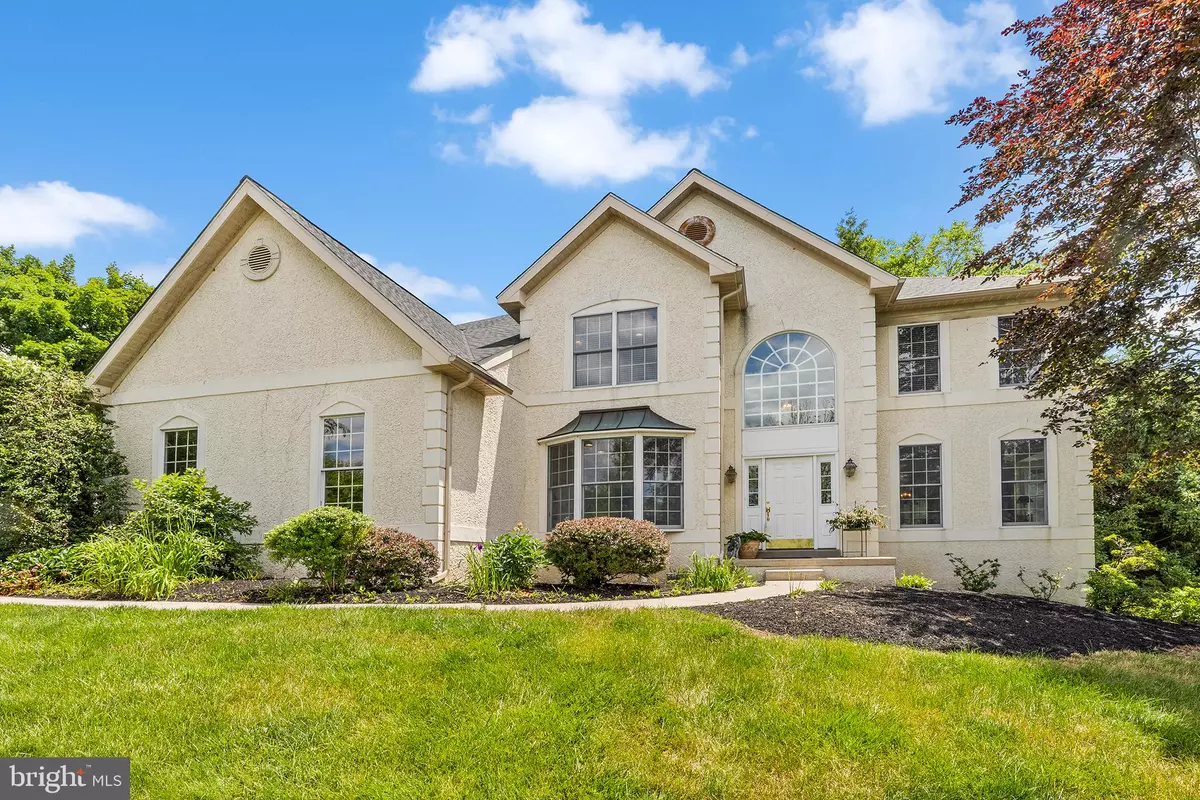$1,015,000
$1,100,000
7.7%For more information regarding the value of a property, please contact us for a free consultation.
5 HEMPSTEAD RD Newtown Square, PA 19073
4 Beds
5 Baths
5,507 SqFt
Key Details
Sold Price $1,015,000
Property Type Single Family Home
Sub Type Detached
Listing Status Sold
Purchase Type For Sale
Square Footage 5,507 sqft
Price per Sqft $184
Subdivision Springton Pt Ests
MLS Listing ID PADE2069342
Sold Date 09/12/24
Style Colonial
Bedrooms 4
Full Baths 4
Half Baths 1
HOA Fees $27/ann
HOA Y/N Y
Abv Grd Liv Area 3,996
Originating Board BRIGHT
Year Built 1998
Annual Tax Amount $10,895
Tax Year 2024
Lot Dimensions 155.00 x 150.00
Property Description
Here's an opportunity to be just the second owner of this half-acre property in the gorgeous Springton Pointe Estates neighborhood. This spacious 4 bed/4.5 bath home boasts almost 4000 square feet over its two main floors, an attached three-car garage with interior access, and another 1500+square of finished living space in the walk-out lower level. A handsome paver driveway runs between the landscaped front and side yards of this generous corner lot, adding plenty of off-street parking to the 3 garage bays. Inside the front door, the grand foyer has soaring ceilings, an elegant staircase, and light hardwood floors that run through much of the first floor. An adjacent, dedicated office has built-in shelving and an abundance of natural light from a large bay window. The living room and dining room are open to each other, with high ceilings and oversized windows throughout. A spacious white and bright kitchen features a large central island with a cooktop, lots of counter space and cabinetry, and a walk-in pantry offering plenty of extra storage. Open to the kitchen is a great room with lofty two-story ceilings, a back staircase to the second floor, a massive stone fireplace, and an impressive wall of windows. A powder room and laundry room complete the first floor.
All four bedrooms are on the second floor, and each has an attached bathroom; two share the Jack & Jill full bath with double vanity and bathtub, while two have their own en suite. The primary suite features a lovely tray ceiling, an attached sitting area, and an impressive 16x10 walk-in closet. The large en suite bathroom has two separate vanities, a fabulous soaking tub and separate walk-in shower. The massive walk-out finished basement has several rooms, including an entertainment space with a wet bar, a billiards room, plenty of storage, and a full bath. It could easily be converted into an au-pair or in-law suite, and still have room left over. There's direct, walk out access to a small patio out back and stairs that lead up to a spacious railed deck off the back of the first level. The quiet neighborhood is filled with mature trees and beautifully manicured lawns, and is situated in the highly-rated Marple Newtown School District.
Location
State PA
County Delaware
Area Newtown Twp (10430)
Zoning R-10
Rooms
Basement Full, Fully Finished, Interior Access, Outside Entrance
Interior
Interior Features Additional Stairway, Breakfast Area, Ceiling Fan(s), Family Room Off Kitchen, Formal/Separate Dining Room, Kitchen - Eat-In, Kitchen - Island, Pantry, Recessed Lighting, Walk-in Closet(s)
Hot Water Natural Gas
Heating Forced Air
Cooling Central A/C
Fireplaces Number 1
Fireplace Y
Heat Source Natural Gas
Exterior
Exterior Feature Deck(s)
Parking Features Garage Door Opener, Inside Access
Garage Spaces 6.0
Water Access N
Accessibility None
Porch Deck(s)
Attached Garage 3
Total Parking Spaces 6
Garage Y
Building
Lot Description Corner
Story 2
Foundation Concrete Perimeter
Sewer Public Sewer
Water Public
Architectural Style Colonial
Level or Stories 2
Additional Building Above Grade, Below Grade
New Construction N
Schools
School District Marple Newtown
Others
HOA Fee Include Common Area Maintenance
Senior Community No
Tax ID 30-00-01193-52
Ownership Fee Simple
SqFt Source Assessor
Special Listing Condition Standard
Read Less
Want to know what your home might be worth? Contact us for a FREE valuation!

Our team is ready to help you sell your home for the highest possible price ASAP

Bought with David M Locher • BHHS Fox & Roach-Haverford
GET MORE INFORMATION





