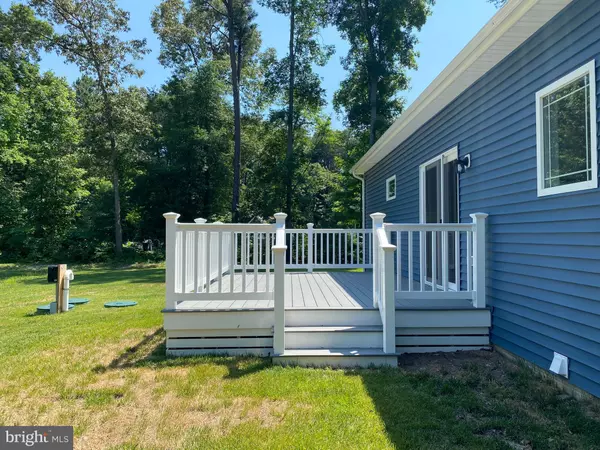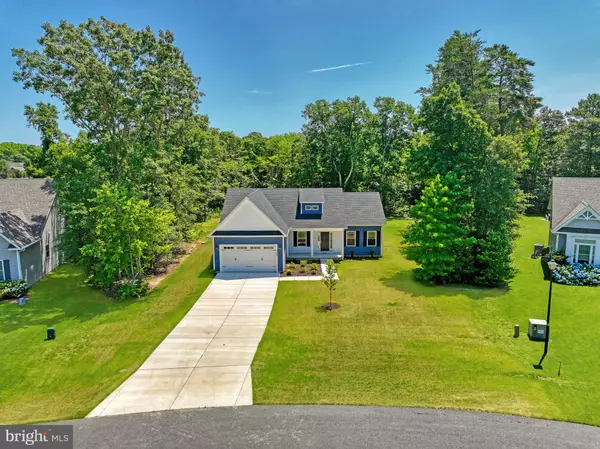$447,750
$449,000
0.3%For more information regarding the value of a property, please contact us for a free consultation.
24374 GIVENS CIR Georgetown, DE 19947
3 Beds
2 Baths
1,560 SqFt
Key Details
Sold Price $447,750
Property Type Single Family Home
Sub Type Detached
Listing Status Sold
Purchase Type For Sale
Square Footage 1,560 sqft
Price per Sqft $287
Subdivision Stoney Ridge Estates
MLS Listing ID DESU2059024
Sold Date 09/11/24
Style Ranch/Rambler,Coastal
Bedrooms 3
Full Baths 2
HOA Fees $37/ann
HOA Y/N Y
Abv Grd Liv Area 1,560
Originating Board BRIGHT
Year Built 2023
Annual Tax Amount $93
Tax Year 2023
Lot Size 0.630 Acres
Acres 0.63
Property Description
This Providence model by luxury builder Bryton Homes features a bright and light open living-split floor plan all on one level with 3 bedrooms, 2 bathrooms and a total of 1560 square feet. Located on a peaceful tree-lined lot of .66 acre in the small restricted community of Stoney Ridge Estates just 25 mins to Lewes Beach. Upon entering this coastal-style ranch home you are greeted by 9’ ceilings with Cove crown molding, custom two-tone paint by Sherwin Williams, Cased Windows and openings, 5” baseboards, upgraded Luxury Vintyl Plank flooring, and a dining room or flex room to your left. The gourmet kitchen is perfect for entertaining with upgraded features like quartz countertops, Century brand kitchen cabinets, (with desirable pullout spice rack/mini pantry, a lazy susan, and a hidden trash/recycling bin cabinet), all Stainless Steel appliances, deep stainless steel sink, kitchen pantry with shelving, propane stove with built-in griddle, and a large kitchen island/breakfast bar with cabinets, and electric on both sides. The split floorplan is open and makes the home bright and inviting. On one side of the home, you have the spacious main/primary bedroom with dual walk-in closets with shelving, large bathroom suite tile floor, double sink vanity, and luxury tile Shower Spa with built-in tile seat, cutout shelf for shower essentials, and built-in soap shelf, and a double showerhead with luxurious ceiling-mounted rain showerhead. On the opposite side of the home are the second and third bedrooms, and situated between the two bedrooms is the second bathroom with quartz countertops, upgraded cabinets, and tile flooring. The dining room/flex room just off the family room and kitchen offers additional space for eating, entertaining, and living. Relax on the large composite (and Low maintenance!) deck off the kitchen and main living area facing the tree-lined backyard. The laundry room with washer/dryer hookup is just off of the 2-Car insulated garage, offering exterior keypad access, and Garage Door Opener with remotes, and Wi-Fi (giving you the ability to close or open garage door from an app). Ask for full list of Upgrades! Located in a peaceful country setting away from the crowds and a short 20 to 30 min drive to the beaches and outlets. Centrally located just 10 Mins to downtown Georgetown, 10 mins to Milton, 10 mins to downtown Millsboro, 25 mins to 2nd Street Lewes, 30 mins to Rehoboth Beach, 15 mins to BJs Wholesale, 25 mins to Tanger Outlets, 23 mins to movie theater. Very Low monthly utility bills- No sewer bill, no water bill, and very low-cost electric (estimated at approx $150 a month). HOA dues are approx $450 a year.
Location
State DE
County Sussex
Area Indian River Hundred (31008)
Zoning AR-1
Rooms
Other Rooms Dining Room, Bedroom 2, Bedroom 3, Kitchen, Family Room, Bedroom 1, Laundry, Bathroom 1, Bathroom 2
Main Level Bedrooms 3
Interior
Interior Features Entry Level Bedroom, Family Room Off Kitchen, Floor Plan - Open, Formal/Separate Dining Room, Kitchen - Island, Kitchen - Gourmet, Primary Bath(s), Recessed Lighting, Bathroom - Stall Shower, Bathroom - Tub Shower, Upgraded Countertops, Walk-in Closet(s), Dining Area, Crown Moldings, Carpet, Bar, Breakfast Area, Combination Kitchen/Living
Hot Water Electric
Heating Heat Pump - Gas BackUp
Cooling Heat Pump(s)
Flooring Luxury Vinyl Plank, Ceramic Tile, Carpet
Equipment ENERGY STAR Dishwasher, ENERGY STAR Refrigerator, Oven/Range - Gas, Stainless Steel Appliances, Washer/Dryer Hookups Only, Dishwasher, Energy Efficient Appliances, Microwave, Water Heater, Water Heater - High-Efficiency
Window Features Energy Efficient,Insulated
Appliance ENERGY STAR Dishwasher, ENERGY STAR Refrigerator, Oven/Range - Gas, Stainless Steel Appliances, Washer/Dryer Hookups Only, Dishwasher, Energy Efficient Appliances, Microwave, Water Heater, Water Heater - High-Efficiency
Heat Source Electric, Propane - Leased
Laundry Hookup, Main Floor
Exterior
Exterior Feature Patio(s), Deck(s)
Parking Features Garage - Front Entry, Garage Door Opener, Inside Access, Oversized
Garage Spaces 4.0
Water Access N
View Garden/Lawn, Trees/Woods
Roof Type Architectural Shingle
Accessibility No Stairs, Low Pile Carpeting, 2+ Access Exits, Doors - Lever Handle(s)
Porch Patio(s), Deck(s)
Attached Garage 2
Total Parking Spaces 4
Garage Y
Building
Lot Description Backs to Trees, Corner, Landscaping, Level, Rear Yard, Private, Premium, Rural, Secluded, SideYard(s), Trees/Wooded, Front Yard
Story 1
Foundation Concrete Perimeter, Crawl Space
Sewer Low Pressure Pipe (LPP)
Water Well
Architectural Style Ranch/Rambler, Coastal
Level or Stories 1
Additional Building Above Grade, Below Grade
Structure Type 9'+ Ceilings
New Construction Y
Schools
High Schools Indian River
School District Indian River
Others
HOA Fee Include Common Area Maintenance,Snow Removal,Road Maintenance
Senior Community No
Tax ID 234-14.00-130.00
Ownership Fee Simple
SqFt Source Estimated
Acceptable Financing Cash, Conventional, VA, FHA
Listing Terms Cash, Conventional, VA, FHA
Financing Cash,Conventional,VA,FHA
Special Listing Condition Standard
Read Less
Want to know what your home might be worth? Contact us for a FREE valuation!

Our team is ready to help you sell your home for the highest possible price ASAP

Bought with SUSAN ASH • RE/MAX Coastal

GET MORE INFORMATION





