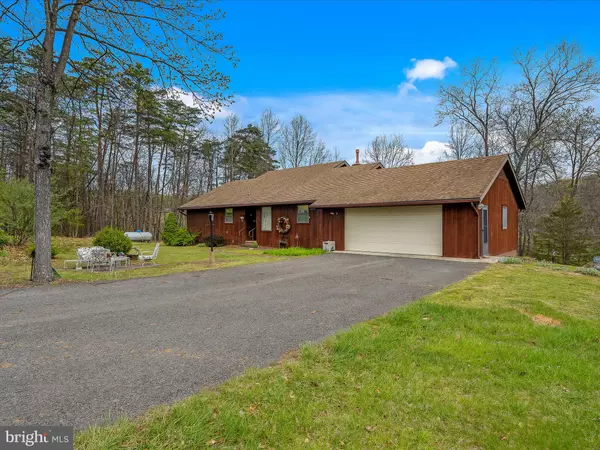$392,500
$425,000
7.6%For more information regarding the value of a property, please contact us for a free consultation.
80 SPRING VALLEY LN Berkeley Springs, WV 25411
3 Beds
2 Baths
3,144 SqFt
Key Details
Sold Price $392,500
Property Type Single Family Home
Sub Type Detached
Listing Status Sold
Purchase Type For Sale
Square Footage 3,144 sqft
Price per Sqft $124
Subdivision Spring Valley
MLS Listing ID WVMO2004264
Sold Date 09/05/24
Style Contemporary,Ranch/Rambler
Bedrooms 3
Full Baths 2
HOA Fees $27/ann
HOA Y/N Y
Abv Grd Liv Area 2,144
Originating Board BRIGHT
Year Built 1987
Annual Tax Amount $1,819
Tax Year 2022
Lot Size 5.280 Acres
Acres 5.28
Property Sub-Type Detached
Property Description
BACK ON THE MARKET AT NO FAULT OF THE SELLER OR PROPERTY!
Unique wood sided contemporary rancher on 5.28 acres in a park like setting, it's just waiting for you to enjoy! Over 800 square feet of decking complete with built in seating and concrete patio below to enjoy the outdoors. Flower gardens to watch as the spring season progresses. The attached finished garage/rec room (included as finished square footage) could be used as additional living space by simply changing doors-lots of oak cabinetry, electric fireplace and carpet complete this space-family enjoyed many gatherings in this area. The kitchen is filled with more oak cabinetry, breakfast bar and seating area, formal dining area and living room with high quality windows throughout. Let the sun shine in no matter what time of day! The primary bedroom boasts a walk in closet & sliding doors to the deck. It also attaches to the main bath on this level. The lower level basement area is almost fully finished and includes: bathroom, bedrooms 2 and 3 or use as an office (septic info shows 2 bedroom septic), family room with gas fireplace-all rooms with full windows or sliding doors to the patio. The workshop and utility room has finished walls and flooring that can be completed to utilize the space as you wish.
Special amenities include: geothermal heating and cooling system with a Guardian gas back up generator. Another detached garage with electric and plenty of space for a workshop, all paved driveway. This is a truly lovely home that has GRAND potential-just needs a little love and your personal touch!! Frontier was the past internet provider but some neighbors have Comcast so that may be a possibility. House is still being cleared of a few things. ALL FINISHED SQUARE FOOTAGE ESTIMATED
Location
State WV
County Morgan
Zoning 101
Rooms
Basement Connecting Stairway, Daylight, Full, Fully Finished, Partially Finished, Walkout Level, Workshop, Windows
Main Level Bedrooms 1
Interior
Interior Features Bar, Breakfast Area, Entry Level Bedroom, Formal/Separate Dining Room, Floor Plan - Open, Walk-in Closet(s), Water Treat System
Hot Water Electric
Heating Heat Pump(s)
Cooling Central A/C, Geothermal, Heat Pump(s)
Flooring Vinyl, Carpet, Laminated
Fireplaces Number 2
Fireplaces Type Electric, Gas/Propane
Equipment Built-In Microwave, Dishwasher, Dryer, Oven - Single, Range Hood, Refrigerator, Washer, Water Heater
Furnishings No
Fireplace Y
Appliance Built-In Microwave, Dishwasher, Dryer, Oven - Single, Range Hood, Refrigerator, Washer, Water Heater
Heat Source Electric, Geo-thermal, Propane - Leased
Laundry Basement
Exterior
Exterior Feature Deck(s), Patio(s)
Parking Features Garage - Rear Entry, Inside Access
Garage Spaces 12.0
Water Access N
View Trees/Woods
Street Surface Paved
Accessibility None
Porch Deck(s), Patio(s)
Road Frontage HOA
Attached Garage 1
Total Parking Spaces 12
Garage Y
Building
Lot Description Backs to Trees, Landscaping, Partly Wooded, Road Frontage
Story 2
Foundation Permanent
Sewer On Site Septic
Water Well
Architectural Style Contemporary, Ranch/Rambler
Level or Stories 2
Additional Building Above Grade, Below Grade
Structure Type Dry Wall,Vaulted Ceilings
New Construction N
Schools
School District Morgan County Schools
Others
Senior Community No
Tax ID 02 10004200230000
Ownership Fee Simple
SqFt Source Assessor
Security Features Monitored
Special Listing Condition Standard
Read Less
Want to know what your home might be worth? Contact us for a FREE valuation!

Our team is ready to help you sell your home for the highest possible price ASAP

Bought with Breck Place • Perry Realty, LLC
GET MORE INFORMATION





