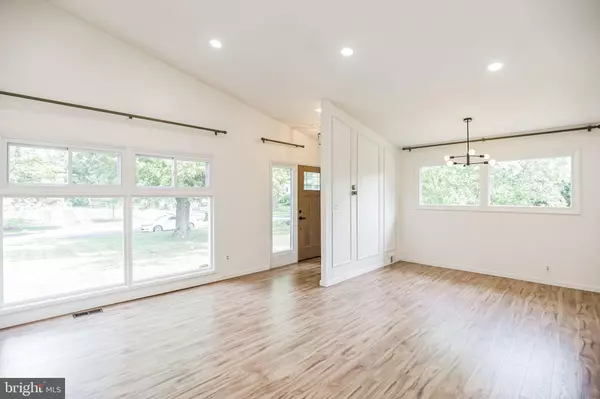$540,000
$549,900
1.8%For more information regarding the value of a property, please contact us for a free consultation.
1618 THAYER DR Blue Bell, PA 19422
3 Beds
3 Baths
1,524 SqFt
Key Details
Sold Price $540,000
Property Type Single Family Home
Sub Type Detached
Listing Status Sold
Purchase Type For Sale
Square Footage 1,524 sqft
Price per Sqft $354
Subdivision Center Sq Green
MLS Listing ID PAMC2111688
Sold Date 09/06/24
Style Split Level
Bedrooms 3
Full Baths 2
Half Baths 1
HOA Y/N N
Abv Grd Liv Area 1,524
Originating Board BRIGHT
Year Built 1960
Annual Tax Amount $4,329
Tax Year 2023
Lot Size 0.343 Acres
Acres 0.34
Lot Dimensions 97.00 x 154
Property Sub-Type Detached
Property Description
Move right into this renovated 3-bedroom, 2.5 single home in the heart of Blue Bell. This gem has a brand-new kitchen, 2.5 new baths, all new windows, new flooring, new front and back door and new paint throughout! The house has great curb appeal and sits on a gorgeous lot. The foyer welcomes you to the main floor with a huge living room with soaring ceilings, huge windows, new recessed lighting and flows into the dining room area. The living/dining area is open so is a wonderful space for entertaining. The kitchen is AMAZING and has white cabinets with tile backsplash, gas cooking, and a navy island with sink with a nice view of the backyard. The chef in the family will absolutely love it! The kitchen also has a door to a brick patio-perfect for al fresco dining! The lower level has a family room, powder room, laundry room with an outside exit, utility area and access to the oversized 1 car garage. The upper level has 3 bedrooms all with gleaming hardwood floors and 2 full baths. The primary bedroom is a generous size and has double closets and a fabulous primary bath with stall shower. The 2 remaining bedrooms are a good size with ample closet space. The hall bathroom is brand new and has a tiled shower over tub. The location is incredible, and you are minutes to parks, shopping, restaurants, schools, PA Turnpike, 476 and more. Wissahickon School District is the icing on the cake. HURRY!!!
Location
State PA
County Montgomery
Area Whitpain Twp (10666)
Zoning .
Rooms
Other Rooms Living Room, Dining Room, Primary Bedroom, Bedroom 2, Bedroom 3, Kitchen, Family Room, Laundry, Bathroom 2, Primary Bathroom, Half Bath
Interior
Interior Features Dining Area, Kitchen - Eat-In, Kitchen - Island, Primary Bath(s), Recessed Lighting, Bathroom - Stall Shower, Bathroom - Tub Shower, Upgraded Countertops, Wood Floors
Hot Water Natural Gas
Heating Heat Pump(s), Hot Water, Forced Air
Cooling Central A/C
Flooring Luxury Vinyl Plank, Hardwood
Equipment Built-In Microwave, Built-In Range, Dishwasher, Oven/Range - Gas
Fireplace N
Appliance Built-In Microwave, Built-In Range, Dishwasher, Oven/Range - Gas
Heat Source Natural Gas
Laundry Lower Floor
Exterior
Exterior Feature Patio(s)
Parking Features Garage - Front Entry, Garage Door Opener
Garage Spaces 3.0
Water Access N
Roof Type Pitched,Shingle
Accessibility None
Porch Patio(s)
Attached Garage 1
Total Parking Spaces 3
Garage Y
Building
Lot Description Front Yard, SideYard(s), Rear Yard
Story 2
Foundation Slab
Sewer Public Sewer
Water Public
Architectural Style Split Level
Level or Stories 2
Additional Building Above Grade, Below Grade
Structure Type Vaulted Ceilings
New Construction N
Schools
Elementary Schools Stony Creek
Middle Schools Wissahickon
High Schools Wissahickon Senior
School District Wissahickon
Others
Senior Community No
Tax ID 66-00-07474-002
Ownership Fee Simple
SqFt Source Assessor
Acceptable Financing Conventional
Listing Terms Conventional
Financing Conventional
Special Listing Condition Standard
Read Less
Want to know what your home might be worth? Contact us for a FREE valuation!

Our team is ready to help you sell your home for the highest possible price ASAP

Bought with Daniel Visnov • Keller Williams Realty Group
GET MORE INFORMATION





