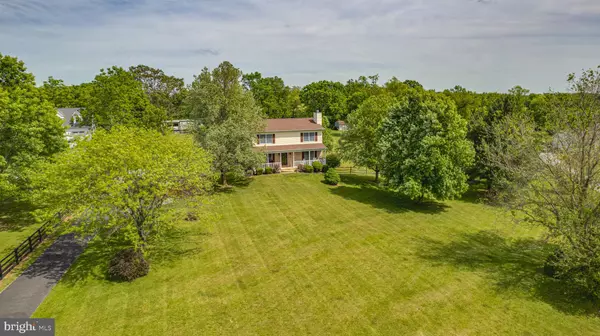$455,900
$454,900
0.2%For more information regarding the value of a property, please contact us for a free consultation.
657 NEW MEADOW DR Kearneysville, WV 25430
4 Beds
3 Baths
2,866 SqFt
Key Details
Sold Price $455,900
Property Type Single Family Home
Sub Type Detached
Listing Status Sold
Purchase Type For Sale
Square Footage 2,866 sqft
Price per Sqft $159
Subdivision Meadowlands
MLS Listing ID WVJF2012012
Sold Date 09/06/24
Style Colonial
Bedrooms 4
Full Baths 3
HOA Fees $8/ann
HOA Y/N Y
Abv Grd Liv Area 2,016
Originating Board BRIGHT
Year Built 1993
Annual Tax Amount $974
Tax Year 2022
Lot Size 2.000 Acres
Acres 2.0
Property Description
Stunning 4-Bedroom 3 bath home in a serene park-like Setting in Kearneysville, WV.
Step into your dream home! This beautifully updated 4-bedroom, 3-bathroom residence offers 2,866 finished square feet of luxurious living space spread across three levels. Nestled on a lush 2-acre lot, the property provides a tranquil, park-like setting that's perfect for relaxation and outdoor enjoyment.
Features include:
Spacious, updated interior with modern finishes including Luxury vinyl plank flooring and granite countertops.
A charming covered front porch, ideal for sipping your morning coffee
A rear patio perfect for entertaining or unwinding after a long day
A paved driveway for convenient access and ample parking including a 2 car carport and 2 exterior outbuildings
Easy commuting access to both MD and VA
Don’t miss your chance to own this exceptional home! Contact us today to schedule a tour and experience the comfort and elegance for yourself.
Location
State WV
County Jefferson
Zoning 101
Rooms
Other Rooms Living Room, Dining Room, Primary Bedroom, Bedroom 2, Bedroom 4, Kitchen, Laundry, Mud Room, Recreation Room, Utility Room, Workshop, Bathroom 3
Basement Daylight, Partial, Full, Outside Entrance, Partially Finished, Windows, Walkout Level, Improved, Connecting Stairway, Heated
Interior
Interior Features Carpet, Ceiling Fan(s), Combination Kitchen/Dining, Floor Plan - Open, Formal/Separate Dining Room, Kitchen - Country, Kitchen - Eat-In, Kitchen - Table Space, Recessed Lighting, Upgraded Countertops, Water Treat System, Walk-in Closet(s), Window Treatments, Wood Floors
Hot Water Electric
Heating Heat Pump - Electric BackUp
Cooling Central A/C, Heat Pump(s)
Flooring Carpet, Vinyl, Laminated, Ceramic Tile, Marble, Luxury Vinyl Plank
Fireplaces Number 1
Fireplaces Type Mantel(s), Stone, Wood
Equipment Dishwasher, Disposal, Dryer - Electric, Extra Refrigerator/Freezer, Icemaker, Microwave, Oven/Range - Gas, Range Hood, Refrigerator, Stainless Steel Appliances, Washer, Water Conditioner - Owned, Water Heater
Fireplace Y
Appliance Dishwasher, Disposal, Dryer - Electric, Extra Refrigerator/Freezer, Icemaker, Microwave, Oven/Range - Gas, Range Hood, Refrigerator, Stainless Steel Appliances, Washer, Water Conditioner - Owned, Water Heater
Heat Source Electric
Laundry Dryer In Unit, Lower Floor, Washer In Unit, Has Laundry
Exterior
Exterior Feature Patio(s), Porch(es)
Garage Spaces 8.0
Carport Spaces 2
Fence Rear, Split Rail
Water Access N
Accessibility None
Porch Patio(s), Porch(es)
Total Parking Spaces 8
Garage N
Building
Lot Description Cleared, Cul-de-sac, Front Yard, Rear Yard, SideYard(s)
Story 3
Foundation Block, Active Radon Mitigation
Sewer On Site Septic, Septic < # of BR
Water Well
Architectural Style Colonial
Level or Stories 3
Additional Building Above Grade, Below Grade
New Construction N
Schools
School District Jefferson County Schools
Others
Senior Community No
Tax ID 07 20003500000000
Ownership Fee Simple
SqFt Source Assessor
Acceptable Financing Conventional, FHA, VA, USDA
Listing Terms Conventional, FHA, VA, USDA
Financing Conventional,FHA,VA,USDA
Special Listing Condition Standard
Read Less
Want to know what your home might be worth? Contact us for a FREE valuation!

Our team is ready to help you sell your home for the highest possible price ASAP

Bought with Lauren C. Seaton • Charis Realty Group

GET MORE INFORMATION





