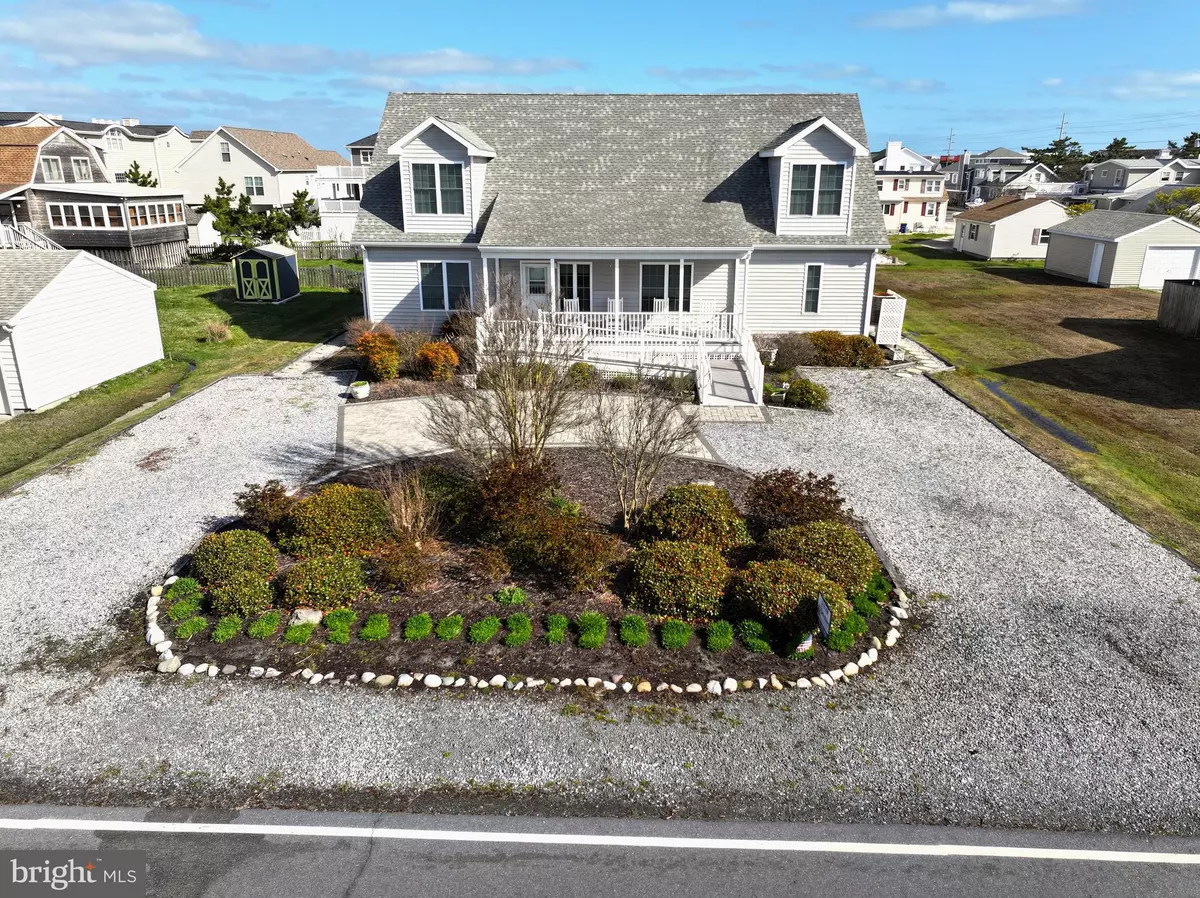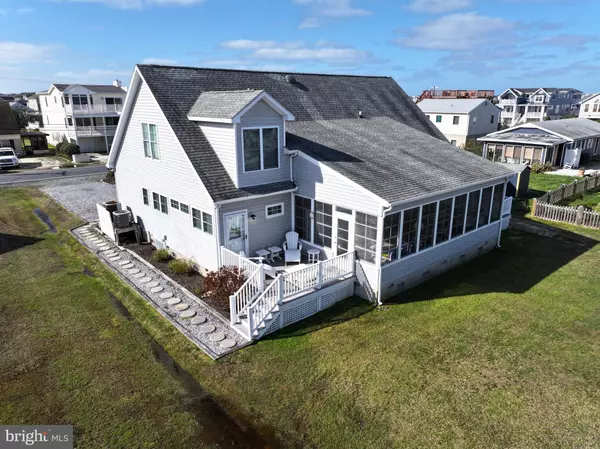$1,400,000
$1,550,000
9.7%For more information regarding the value of a property, please contact us for a free consultation.
11 W HOUSTON ST Fenwick Island, DE 19944
5 Beds
3 Baths
2,424 SqFt
Key Details
Sold Price $1,400,000
Property Type Single Family Home
Sub Type Detached
Listing Status Sold
Purchase Type For Sale
Square Footage 2,424 sqft
Price per Sqft $577
Subdivision None Available
MLS Listing ID DESU2058820
Sold Date 09/05/24
Style Cape Cod
Bedrooms 5
Full Baths 3
HOA Y/N N
Abv Grd Liv Area 2,424
Originating Board BRIGHT
Year Built 2005
Annual Tax Amount $2,989
Tax Year 2023
Lot Size 0.260 Acres
Acres 0.26
Lot Dimensions 75.00 x 149.00
Property Description
Large home (5 Br. 3 Ba.) on an extra large lot 75' x 150 (1.5 lots). Front parking area has pavers and stones for parking. Nice landscaping as well which makes that first impression a very positive one indeed. Nice front porch with rocking chairs is a great place to start the day. Enter in to the main level to find the beautiful wood floors that sets the tone for the rest of the tour. Nice wood staircase directly inside the door leading to the second level where two large bedrooms plus a full bath will be found. Rooms have plenty of separation for privacy. There is a nice little "writing desk" in the hall way, adding a nice comfortable touch. One of the bedrooms on this level includes its own sitting area with an extra large wall mounted TV. A large curved sofa provides room for the gang to enjoy the show.
The main level (down) has three bedrooms. The primary bedroom is large and its bathroom has rails for those who may need a bit of help with mobility.
The living room is just off the kitchen so the cook is never far from that family. A nice breakfast table is immediately next to the kitchen. A larger dining area is just off the kitchen to accommodate a larger number of family or guests.
At the rear of the house you will find a huge three-season room. Panels are in place which can be dropped to the lowest level making it a screen porch, for those cooler mornings they can be raised to enclose that area. This porch has a mini refrigerator and a sink as well as a TV for catching a great show after a day at the beach.
Ceiling fans everywhere as well as every other amenity you could wish for.
See Virtual Tour attached for your pre-walkthrough details.
PLEASE NOTE: This home is a rental during the summer. Settlement cannot occur until September at the earliest. In-season showings must be done on Saturday between 10 am - 1:30 in the afternoon.
Location
State DE
County Sussex
Area Baltimore Hundred (31001)
Zoning TN
Direction South
Rooms
Main Level Bedrooms 3
Interior
Interior Features Breakfast Area, Built-Ins, Ceiling Fan(s), Dining Area, Entry Level Bedroom, Family Room Off Kitchen, Primary Bath(s), Recessed Lighting, Bathroom - Stall Shower, Upgraded Countertops, Window Treatments, Wood Floors
Hot Water Electric
Heating Central, Heat Pump(s)
Cooling Central A/C
Flooring Wood, Ceramic Tile, Laminate Plank
Equipment Dishwasher, Disposal, Dryer - Electric, Dryer - Front Loading, Icemaker, Microwave, Oven/Range - Electric, Refrigerator, Stainless Steel Appliances, Stove, Washer - Front Loading, Washer/Dryer Stacked, Water Heater
Furnishings Yes
Fireplace N
Appliance Dishwasher, Disposal, Dryer - Electric, Dryer - Front Loading, Icemaker, Microwave, Oven/Range - Electric, Refrigerator, Stainless Steel Appliances, Stove, Washer - Front Loading, Washer/Dryer Stacked, Water Heater
Heat Source Electric
Laundry Has Laundry, Main Floor
Exterior
Exterior Feature Deck(s), Patio(s), Porch(es), Screened
Utilities Available Cable TV
Waterfront N
Water Access N
Roof Type Architectural Shingle
Accessibility Grab Bars Mod, Level Entry - Main, Ramp - Main Level
Porch Deck(s), Patio(s), Porch(es), Screened
Garage N
Building
Lot Description Cleared, Landscaping, Rear Yard
Story 2
Foundation Block
Sewer Public Sewer
Water Public
Architectural Style Cape Cod
Level or Stories 2
Additional Building Above Grade, Below Grade
Structure Type Dry Wall
New Construction N
Schools
Elementary Schools Phillip C. Showell
High Schools Sussex Central
School District Indian River
Others
Pets Allowed Y
Senior Community No
Tax ID 134-23.12-133.01
Ownership Fee Simple
SqFt Source Assessor
Acceptable Financing Cash, Conventional
Listing Terms Cash, Conventional
Financing Cash,Conventional
Special Listing Condition Standard
Pets Description No Pet Restrictions
Read Less
Want to know what your home might be worth? Contact us for a FREE valuation!

Our team is ready to help you sell your home for the highest possible price ASAP

Bought with Kimberly Lear Hamer • Monument Sotheby's International Realty

GET MORE INFORMATION





