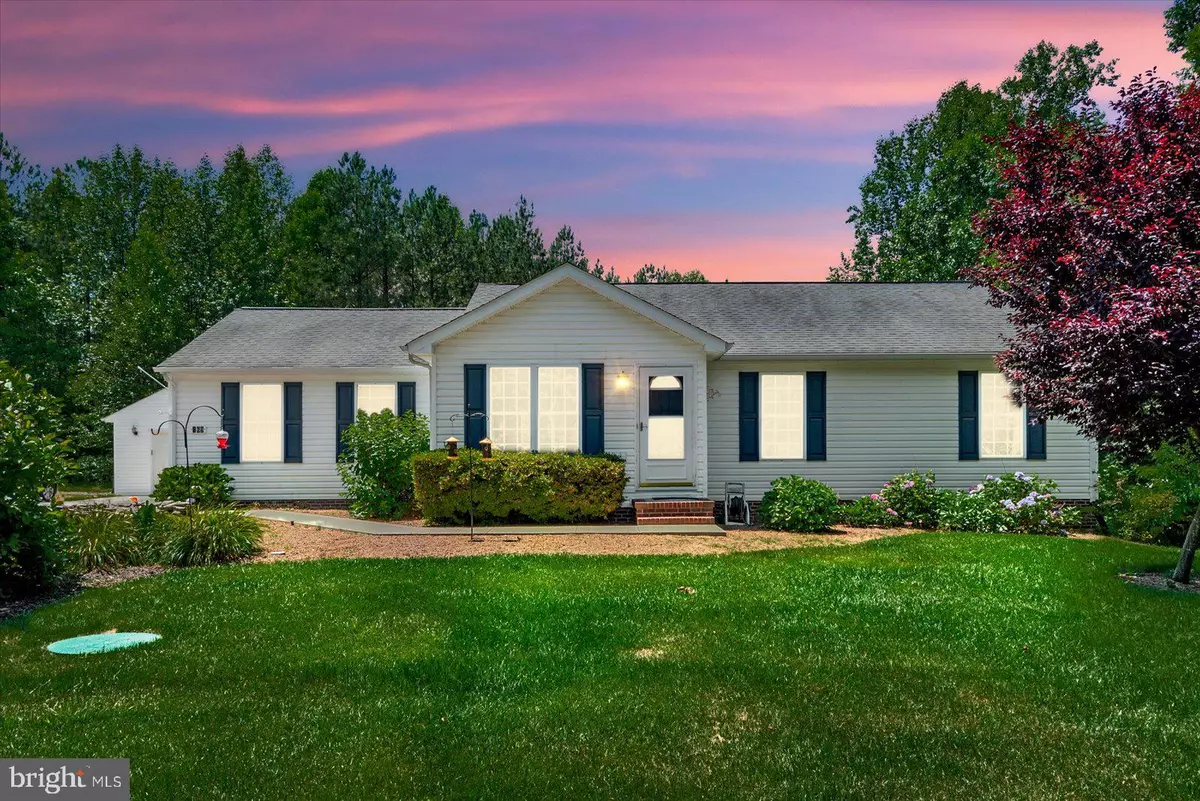$355,000
$359,000
1.1%For more information regarding the value of a property, please contact us for a free consultation.
169 JOHN PAUL JONES DR Ruther Glen, VA 22546
3 Beds
3 Baths
1,200 SqFt
Key Details
Sold Price $355,000
Property Type Single Family Home
Sub Type Detached
Listing Status Sold
Purchase Type For Sale
Square Footage 1,200 sqft
Price per Sqft $295
Subdivision Lake Caroline
MLS Listing ID VACV2006138
Sold Date 09/01/24
Style Ranch/Rambler
Bedrooms 3
Full Baths 2
Half Baths 1
HOA Fees $134/ann
HOA Y/N Y
Abv Grd Liv Area 1,200
Originating Board BRIGHT
Year Built 2003
Annual Tax Amount $1,850
Tax Year 2023
Lot Size 0.790 Acres
Acres 0.79
Property Sub-Type Detached
Property Description
Welcome to your new home in the amenity filled community of Lake Caroline! This beautifully maintained house boasts a Freshly Painted Interior, creating a bright and inviting atmosphere throughout. With 3 bedrooms and 2.5 bathrooms, this home offers plenty of space for comfortable living.
The full unfinished basement provides endless possibilities for customization and additional living space. You'll also find a convenient 2 car garage attached to the main house, perfect for storing vehicles and outdoor equipment. But that's not all - this property also features a separate 2 car detached garage measuring an impressive 24x30 feet, complete with electric. Whether you need extra storage space or a workshop for your hobbies, this bonus feature is sure to impress.
Don't miss out on the opportunity to make this fantastic property your own. Schedule a viewing today and imagine yourself calling this suburban gem "home". This gated community with 24hr security offers endless amenities including a lake, beaches, outdoor pool, tennis courts, basketball courts, club house, playgrounds and much more! Just minutes to I-95, restaurants and grocery stores, you'll find commuting or working from home a breeze!
Location
State VA
County Caroline
Zoning R1
Rooms
Other Rooms Primary Bedroom, Bedroom 2, Bedroom 3, Kitchen, Family Room, Basement
Basement Side Entrance, Outside Entrance, Windows, Unfinished, Heated, Connecting Stairway, Daylight, Partial, Interior Access, Rough Bath Plumb, Shelving, Sump Pump, Walkout Level
Main Level Bedrooms 3
Interior
Interior Features Attic, Kitchen - Eat-In, Combination Kitchen/Living, Family Room Off Kitchen, Upgraded Countertops, Primary Bath(s), Window Treatments, Floor Plan - Open, Ceiling Fan(s)
Hot Water Electric
Heating Heat Pump(s)
Cooling Ceiling Fan(s), Central A/C
Flooring Laminated, Laminate Plank
Equipment Washer/Dryer Hookups Only, Dishwasher, Disposal, Exhaust Fan, Microwave, Oven/Range - Electric, Refrigerator, Icemaker, Water Heater
Fireplace N
Window Features Double Pane
Appliance Washer/Dryer Hookups Only, Dishwasher, Disposal, Exhaust Fan, Microwave, Oven/Range - Electric, Refrigerator, Icemaker, Water Heater
Heat Source Electric
Laundry Dryer In Unit, Washer In Unit
Exterior
Exterior Feature Deck(s), Enclosed
Parking Features Garage Door Opener, Garage - Side Entry, Garage - Front Entry, Inside Access, Oversized
Garage Spaces 4.0
Fence Invisible
Amenities Available Basketball Courts, Beach, Boat Dock/Slip, Boat Ramp, Common Grounds, Club House, Gated Community, Lake, Picnic Area, Pier/Dock, Pool - Outdoor, Security, Swimming Pool, Tennis Courts, Tot Lots/Playground, Water/Lake Privileges
Water Access N
Roof Type Composite
Accessibility None
Porch Deck(s), Enclosed
Attached Garage 2
Total Parking Spaces 4
Garage Y
Building
Lot Description Backs to Trees, Landscaping
Story 2
Foundation Concrete Perimeter
Sewer Gravity Sept Fld
Water Public
Architectural Style Ranch/Rambler
Level or Stories 2
Additional Building Above Grade, Below Grade
Structure Type Dry Wall
New Construction N
Schools
Elementary Schools Call School Board
Middle Schools Caroline
High Schools Caroline
School District Caroline County Public Schools
Others
HOA Fee Include Security Gate,Road Maintenance,Pool(s),Pier/Dock Maintenance,Management,Snow Removal
Senior Community No
Tax ID 67A1-1-1002
Ownership Fee Simple
SqFt Source Estimated
Security Features Smoke Detector
Acceptable Financing Conventional, Cash, FHA, VA, USDA
Listing Terms Conventional, Cash, FHA, VA, USDA
Financing Conventional,Cash,FHA,VA,USDA
Special Listing Condition Standard
Read Less
Want to know what your home might be worth? Contact us for a FREE valuation!

Our team is ready to help you sell your home for the highest possible price ASAP

Bought with Saul A Semidey • Smart Realty, LLC
GET MORE INFORMATION





