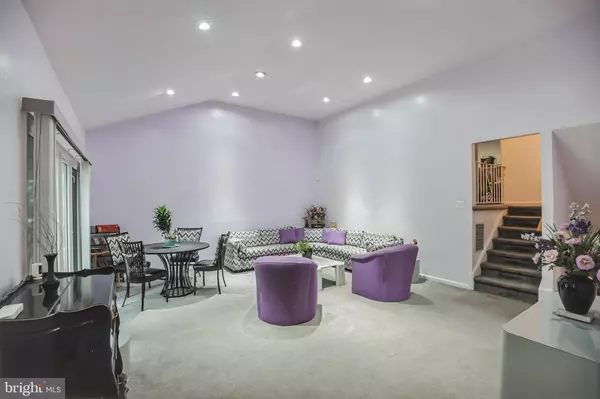$470,000
$485,000
3.1%For more information regarding the value of a property, please contact us for a free consultation.
315 PLEASANT DR Cherry Hill, NJ 08003
4 Beds
3 Baths
2,488 SqFt
Key Details
Sold Price $470,000
Property Type Single Family Home
Sub Type Detached
Listing Status Sold
Purchase Type For Sale
Square Footage 2,488 sqft
Price per Sqft $188
Subdivision Woodcrest
MLS Listing ID NJCD2072816
Sold Date 08/30/24
Style Split Level
Bedrooms 4
Full Baths 2
Half Baths 1
HOA Y/N N
Abv Grd Liv Area 2,488
Originating Board BRIGHT
Year Built 1958
Annual Tax Amount $9,126
Tax Year 2023
Lot Size 8,120 Sqft
Acres 0.19
Lot Dimensions 70.00 x 116.00
Property Description
Welcome Home to 315 Pleasant Drive! Nestled into the Woodcrest community, only two blocks to the elementary school and four blocks to the community pool and nature trails, yet minutes from major roadways, the Patco Station, restaurants, shopping, and downtown Haddonfield. When you pull up you will fall in love with the mature trees and shrubbery, inside you will be welcomed by vaulted ceilings and floor to ceiling casement windows that offer a beautiful view of the front gardens. The large living room connects to the dining area and kitchen, creating the perfect space to entertain. The kitchen has ample cabinetry, newer appliances, gorgeous granite counters and recessed lighting as well as access to the patio, perfect access for grilling and outdoor relaxation. Downstairs you will find a large family room that gives access to a game room/office, and half bath. There is also a utility room and separate laundry room that gives interior access to the garage. The garage and laundry room both have 240v service. Upstairs you will delight in a primary bedroom with an updated primary bath and two separate walk-in closets offering ample storage space. There are three other bedrooms on this level and a second updated bath. This home has been lovingly maintained and is move-in ready! Check out the video tour and make your appointment asap! Open House Sunday, 7/28/24, 1:00-3:00 p.m. Don't miss it!
Location
State NJ
County Camden
Area Cherry Hill Twp (20409)
Zoning RESID
Rooms
Other Rooms Living Room, Dining Room, Primary Bedroom, Bedroom 2, Bedroom 3, Bedroom 4, Kitchen, Game Room, Family Room, Laundry, Bathroom 1, Primary Bathroom, Half Bath
Interior
Interior Features Attic, Carpet, Combination Dining/Living, Kitchen - Table Space, Primary Bath(s), Recessed Lighting, Bathroom - Stall Shower, Bathroom - Tub Shower, Upgraded Countertops, Walk-in Closet(s), Window Treatments, Wood Floors
Hot Water Natural Gas
Heating Forced Air
Cooling Central A/C
Flooring Carpet, Tile/Brick
Equipment Washer, Dryer, Refrigerator, Oven/Range - Gas, Microwave, Disposal, Dishwasher
Fireplace N
Window Features Casement
Appliance Washer, Dryer, Refrigerator, Oven/Range - Gas, Microwave, Disposal, Dishwasher
Heat Source Natural Gas
Laundry Lower Floor
Exterior
Exterior Feature Patio(s)
Parking Features Garage - Front Entry, Inside Access, Other
Garage Spaces 3.0
Water Access N
Roof Type Shingle
Accessibility None
Porch Patio(s)
Attached Garage 1
Total Parking Spaces 3
Garage Y
Building
Story 3
Foundation Crawl Space, Slab
Sewer Public Sewer
Water Public
Architectural Style Split Level
Level or Stories 3
Additional Building Above Grade, Below Grade
Structure Type Dry Wall,Vaulted Ceilings
New Construction N
Schools
Elementary Schools Woodcrest E.S.
High Schools Cherry Hill High - East
School District Cherry Hill Township Public Schools
Others
Senior Community No
Tax ID 09-00528 11-00003
Ownership Fee Simple
SqFt Source Assessor
Acceptable Financing Cash, Conventional, FHA, VA
Listing Terms Cash, Conventional, FHA, VA
Financing Cash,Conventional,FHA,VA
Special Listing Condition Standard
Read Less
Want to know what your home might be worth? Contact us for a FREE valuation!

Our team is ready to help you sell your home for the highest possible price ASAP

Bought with Laurel C Witts • Keller Williams Realty - Moorestown

GET MORE INFORMATION





