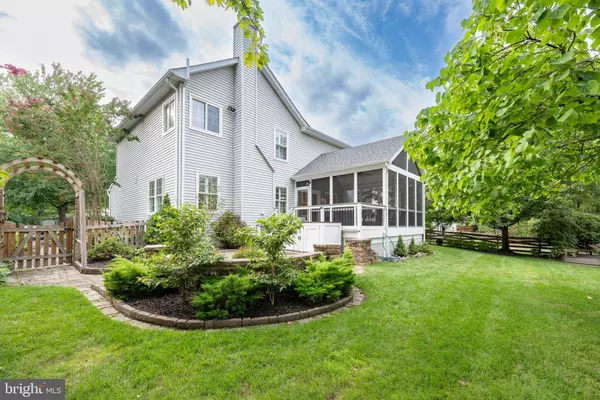$1,000,000
$985,000
1.5%For more information regarding the value of a property, please contact us for a free consultation.
21056 WILLOWBROOK DR Ashburn, VA 20147
4 Beds
4 Baths
3,008 SqFt
Key Details
Sold Price $1,000,000
Property Type Single Family Home
Sub Type Detached
Listing Status Sold
Purchase Type For Sale
Square Footage 3,008 sqft
Price per Sqft $332
Subdivision Ashburn Farm
MLS Listing ID VALO2076134
Sold Date 08/30/24
Style Colonial
Bedrooms 4
Full Baths 3
Half Baths 1
HOA Fees $103/mo
HOA Y/N Y
Abv Grd Liv Area 2,280
Originating Board BRIGHT
Year Built 1994
Annual Tax Amount $7,060
Tax Year 2024
Lot Size 0.260 Acres
Acres 0.26
Property Description
We can't wait for you to tour this meticulously maintained home in the ever-popular Ashburn Farms community! This 4-bedroom 3.5-bathroom home has had the rare opportunity of only be owned by 2 owners. If the professionally landscaped and maintained yard isn't enough to catch your attention, then just wait until you step inside. The foyer offers a 2-story ceiling with access to the powder room. Recently updated kitchen has not one, but 2 pantries! The focal point of the Family Room is the beautiful custom stone surround fireplace with an antiqued wood mantel. Separate formal Dining Room & Living Room allows for entertaining with ease. The Primary Bedroom offers a large walk-in closet with a closet organization system. Relax after a hard day of work in the jetted tub in the Primary Bathroom or enjoy the beautiful custom tiled walk-in shower with bench. The Recreation Room features its own additional full bathroom with a walk-in shower, which is perfect if you have family or friends visiting. Love the holiday season and have lots of decorations? The lower level has 2 storage areas for you to tuck them all away! Need some peace and quiet? The backyard is a perfect oasis to get away. It features a large screened in deck with a fan, patio area, grill area and gorgeous landscaping. Roof and HVAC were replaced in 2015, windows 2017, deck and screened in porch 2017, fence less than 5 years old, kitchen completely remodeled in 2019 to include the appliances, top of the line carpet replaced in 2019 and in pristine condition, primary bathroom remodeled in 2019. Grill area conveys
Location
State VA
County Loudoun
Zoning PDH4
Direction West
Rooms
Other Rooms Living Room, Dining Room, Bedroom 2, Bedroom 3, Bedroom 4, Kitchen, Family Room, Foyer, Breakfast Room, Bedroom 1, Laundry, Recreation Room, Storage Room, Bathroom 1, Bathroom 2, Bathroom 3, Half Bath
Basement Full, Rear Entrance, Interior Access, Outside Entrance
Interior
Interior Features Carpet, Ceiling Fan(s), Pantry, Window Treatments, Floor Plan - Open, Formal/Separate Dining Room, Kitchen - Eat-In, Kitchen - Island, Kitchen - Table Space, Walk-in Closet(s)
Hot Water Natural Gas
Heating Forced Air
Cooling Ceiling Fan(s), Central A/C
Flooring Carpet, Ceramic Tile
Fireplaces Number 1
Fireplaces Type Mantel(s), Stone, Wood
Equipment Built-In Microwave, Dishwasher, Disposal, Dryer, Exhaust Fan, Icemaker, Refrigerator, Washer, Stove
Fireplace Y
Window Features Screens
Appliance Built-In Microwave, Dishwasher, Disposal, Dryer, Exhaust Fan, Icemaker, Refrigerator, Washer, Stove
Heat Source Natural Gas
Laundry Has Laundry, Dryer In Unit, Washer In Unit
Exterior
Parking Features Garage - Front Entry
Garage Spaces 2.0
Fence Wood, Rear
Amenities Available Baseball Field, Basketball Courts, Bike Trail, Club House, Common Grounds, Community Center, Jog/Walk Path, Pool - Outdoor, Swimming Pool, Tennis Courts, Tot Lots/Playground
Water Access N
Roof Type Shingle
Accessibility None
Attached Garage 2
Total Parking Spaces 2
Garage Y
Building
Story 3
Foundation Other
Sewer Public Sewer
Water Public
Architectural Style Colonial
Level or Stories 3
Additional Building Above Grade, Below Grade
Structure Type 2 Story Ceilings
New Construction N
Schools
Elementary Schools Sanders Corner
Middle Schools Trailside
High Schools Stone Bridge
School District Loudoun County Public Schools
Others
HOA Fee Include Common Area Maintenance,Management,Pool(s),Snow Removal,Reserve Funds
Senior Community No
Tax ID 117265422000
Ownership Fee Simple
SqFt Source Assessor
Special Listing Condition Standard
Read Less
Want to know what your home might be worth? Contact us for a FREE valuation!

Our team is ready to help you sell your home for the highest possible price ASAP

Bought with Kimberly A Spear • Keller Williams Realty

GET MORE INFORMATION





