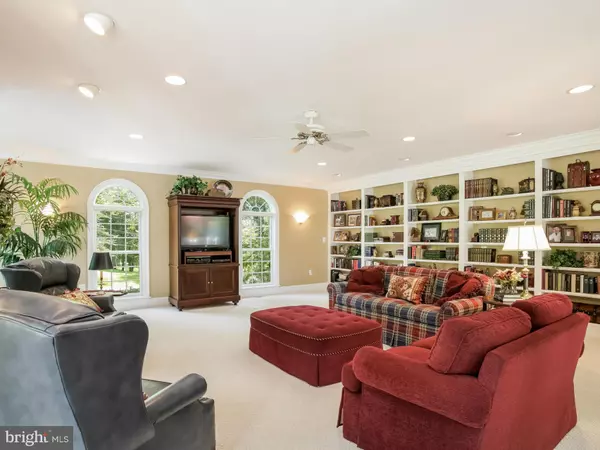$825,000
$819,000
0.7%For more information regarding the value of a property, please contact us for a free consultation.
11730 AMKIN DR Clifton, VA 20124
5 Beds
4 Baths
5.13 Acres Lot
Key Details
Sold Price $825,000
Property Type Single Family Home
Sub Type Detached
Listing Status Sold
Purchase Type For Sale
Subdivision Plantation Hills
MLS Listing ID 1001239351
Sold Date 11/03/16
Style Colonial
Bedrooms 5
Full Baths 3
Half Baths 1
HOA Fees $83/ann
HOA Y/N Y
Originating Board MRIS
Year Built 1987
Annual Tax Amount $8,789
Tax Year 2016
Lot Size 5.131 Acres
Acres 5.13
Property Sub-Type Detached
Property Description
MOVE-IN READY Horse Community Colonial in the heart of Clifton, VA. This stunning Brick Front Plantation Hills Colonial features a complete 1st floor remodel in 2000 w/ open floor plan, gourmet kitchen, spacious great room & much more. NATURAL GAS heat w/ Kohler 50kw whole house backup generator, 2 zone HVAC & 75 gallon gas water tank are some of the modern updates. Situated on over 5 acres.
Location
State VA
County Fairfax
Zoning 030
Rooms
Other Rooms Dining Room, Primary Bedroom, Bedroom 2, Bedroom 3, Bedroom 4, Kitchen, Game Room, Family Room, Den, Foyer, Study, Sun/Florida Room, In-Law/auPair/Suite, Laundry, Storage Room, Utility Room, Workshop
Basement Rear Entrance, Sump Pump, Fully Finished, Heated, Outside Entrance, Space For Rooms, Walkout Level, Windows, Workshop
Interior
Interior Features Family Room Off Kitchen, Kitchen - Gourmet, Kitchen - Island, Dining Area, Breakfast Area, Kitchen - Eat-In, Butlers Pantry, Primary Bath(s), Built-Ins, Chair Railings, Upgraded Countertops, Crown Moldings, Window Treatments, Wood Floors, Floor Plan - Traditional, Floor Plan - Open
Hot Water 60+ Gallon Tank, Natural Gas
Heating Heat Pump(s)
Cooling Heat Pump(s), Zoned
Fireplaces Number 1
Fireplaces Type Gas/Propane, Fireplace - Glass Doors, Mantel(s)
Equipment Cooktop, Cooktop - Down Draft, Dishwasher, Disposal, Dryer - Front Loading, Microwave, Oven - Double, Refrigerator, Oven/Range - Gas, Washer, Water Heater
Fireplace Y
Appliance Cooktop, Cooktop - Down Draft, Dishwasher, Disposal, Dryer - Front Loading, Microwave, Oven - Double, Refrigerator, Oven/Range - Gas, Washer, Water Heater
Heat Source Natural Gas
Exterior
Water Access N
Accessibility None
Garage N
Private Pool N
Building
Story 3+
Sewer Septic = # of BR
Water Well
Architectural Style Colonial
Level or Stories 3+
New Construction N
Schools
Elementary Schools Fairview
Middle Schools Robinson Secondary School
High Schools Robinson Secondary School
School District Fairfax County Public Schools
Others
HOA Fee Include Snow Removal
Senior Community No
Tax ID 86-3-5- -22
Ownership Fee Simple
Special Listing Condition Standard
Read Less
Want to know what your home might be worth? Contact us for a FREE valuation!

Our team is ready to help you sell your home for the highest possible price ASAP

Bought with Kim K Muffler • Long & Foster Real Estate, Inc.
GET MORE INFORMATION





