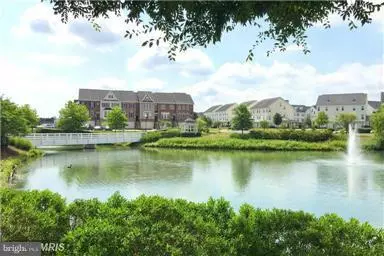$219,000
$219,990
0.5%For more information regarding the value of a property, please contact us for a free consultation.
14514 KYLEWOOD WAY #152 Gainesville, VA 20155
3 Beds
3 Baths
1,785 SqFt
Key Details
Sold Price $219,000
Property Type Townhouse
Sub Type End of Row/Townhouse
Listing Status Sold
Purchase Type For Sale
Square Footage 1,785 sqft
Price per Sqft $122
Subdivision Parks At Piedmont South
MLS Listing ID 1000340397
Sold Date 11/16/16
Style Colonial
Bedrooms 3
Full Baths 2
Half Baths 1
Condo Fees $315/mo
HOA Fees $129/mo
HOA Y/N Y
Abv Grd Liv Area 1,785
Originating Board MRIS
Year Built 2005
Annual Tax Amount $2,578
Tax Year 2015
Property Description
PRICE REDUCED--MOTIVATED SELLER -NEW HOT WATER HEATER, CARPET, PAINT, GRANITE COUNTERTOPS, SINK & FAUCET ($18,500) QUIK ACCESS TO RTE 66- 3 BEDROOMS, 2.5 BATHS, GARAGE PARKING, 3 SIDED FIREPLACE- WIRED FOR MULTI MEDIA, WASHER/DRYER-GE APPLIANCES INCL MICROWAVE, CHERRY CABINETS-GREAT LOCATION AWAY FROM ALL RTE 66 NOISE!!!-SECURITY SYS-MOVE IN READY--MAKE YOUR BEST OFFER NOW
Location
State VA
County Prince William
Zoning PMR
Rooms
Other Rooms Living Room, Dining Room, Primary Bedroom, Bedroom 2, Bedroom 3, Kitchen, Study, Laundry
Interior
Interior Features Dining Area, Upgraded Countertops, Primary Bath(s), Floor Plan - Open
Hot Water Natural Gas
Heating Central, Forced Air
Cooling Central A/C
Fireplaces Number 1
Fireplaces Type Gas/Propane, Fireplace - Glass Doors
Fireplace Y
Heat Source Natural Gas
Exterior
Parking Features Garage Door Opener
Garage Spaces 1.0
Community Features Pets - Allowed
Amenities Available Basketball Courts, Club House, Common Grounds, Community Center, Fitness Center, Pool - Outdoor, Swimming Pool, Jog/Walk Path, Meeting Room
Water Access N
Accessibility None
Attached Garage 1
Total Parking Spaces 1
Garage Y
Private Pool N
Building
Story 3+
Sewer Public Sewer
Water Public
Architectural Style Colonial
Level or Stories 3+
Additional Building Above Grade
New Construction N
Schools
Elementary Schools Haymarket
Middle Schools Bull Run
High Schools Battlefield
School District Prince William County Public Schools
Others
HOA Fee Include Ext Bldg Maint,Fiber Optics Available,Lawn Maintenance,Insurance,Pool(s),Recreation Facility,Reserve Funds,Snow Removal,Trash,Water
Senior Community No
Tax ID 244834
Ownership Condominium
Security Features Security System,Smoke Detector
Special Listing Condition Standard
Read Less
Want to know what your home might be worth? Contact us for a FREE valuation!

Our team is ready to help you sell your home for the highest possible price ASAP

Bought with Lorenzo F Trujillo • Pearson Smith Realty, LLC
GET MORE INFORMATION





