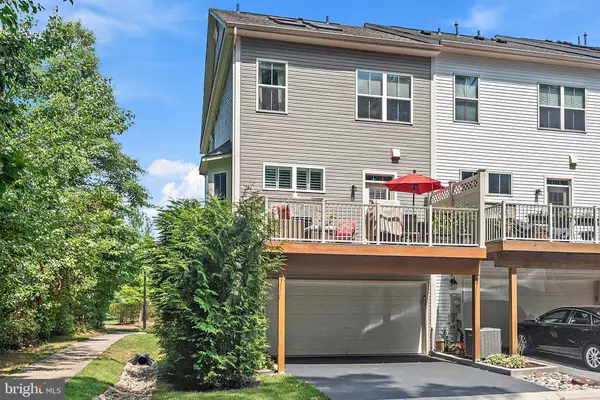$619,000
$624,900
0.9%For more information regarding the value of a property, please contact us for a free consultation.
219 VANGUARD LN Annapolis, MD 21401
4 Beds
5 Baths
2,460 SqFt
Key Details
Sold Price $619,000
Property Type Townhouse
Sub Type End of Row/Townhouse
Listing Status Sold
Purchase Type For Sale
Square Footage 2,460 sqft
Price per Sqft $251
Subdivision Village Greens
MLS Listing ID MDAA2089414
Sold Date 08/23/24
Style Colonial
Bedrooms 4
Full Baths 3
Half Baths 2
HOA Fees $129/qua
HOA Y/N Y
Abv Grd Liv Area 2,460
Originating Board BRIGHT
Year Built 2016
Annual Tax Amount $6,700
Tax Year 2024
Lot Size 1,625 Sqft
Acres 0.04
Property Description
Welcome to this perfect model home, a stunning 4-level brick end-unit townhome with a 2-car garage at a premium location. Situated in the gated community of Village Greens of Annapolis, this property offers central access to Downtown Annapolis, Eastport, and major commuter routes. The first level features an entry from the garage or front door, providing space for a gym or office, a room with access to a half bath, and a two-car garage with built-in storage. Hardwood floors adorn all three levels, enhancing the elegance of the open main living areas. The kitchen is a chef's dream, remodeled with a large quartz island, stainless steel appliances, top-of-the-line cabinets with under and over-lighting, and glass-front cabinets. Gas cooking, new island pendant lights, and updated recessed lighting. The sitting room boasts a bay window and a dual-sided gas fireplace, which can be enjoyed inside or outside on the Trex deck with a privacy wall overlooking the wooded open space. The open floor plan accommodates a large dining table and a spacious living room filled with sunlight through custom plantation shutters. You'll find a half bath off the main floor. Up the staircase are three bedrooms, two full baths, and a convenient bedroom-level laundry. Check out the wainscoting woodwork along the wood staircase. The third-level primary bedroom features a custom walk-in closet with built-in organizing shelving, a beautiful barn door, an ensuite bathroom with a double vanity, glass, designer tile surround shower, and a water closet. The third-level primary bedroom features a custom walk-in closet, ensuite bathroom, and a walk-in closet. The third-floor bedroom features a walk-in closet and thoughtful details. Don't miss the opportunity to own this exquisite townhome in a prime location. Amenities include a short ride into the Historic District, Quiet Waters Park, shopping, and restaurants. Easy access to major routes, 30 minutes to BWI Airport. Annapolis Bay apartments allow Village Greens of Annapolis to access (for a small fee) the Community Pool, fitness center, and cyber workspace.
Location
State MD
County Anne Arundel
Zoning R
Rooms
Other Rooms Living Room, Dining Room, Primary Bedroom, Sitting Room, Bedroom 2, Kitchen, Den, Bathroom 2, Bathroom 3, Primary Bathroom
Interior
Interior Features Attic, Carpet, Curved Staircase, Dining Area, Family Room Off Kitchen, Floor Plan - Open, Ceiling Fan(s), Combination Dining/Living, Kitchen - Island, Kitchen - Gourmet, Kitchen - Table Space, Recessed Lighting, Sprinkler System, Upgraded Countertops, Wainscotting, Walk-in Closet(s), Window Treatments, Wood Floors, Crown Moldings, Breakfast Area, Butlers Pantry, Chair Railings, Kitchen - Eat-In, Pantry, Primary Bath(s), Skylight(s)
Hot Water Natural Gas
Heating Heat Pump(s)
Cooling Ceiling Fan(s), Central A/C
Flooring Engineered Wood
Fireplaces Number 1
Fireplaces Type Double Sided, Fireplace - Glass Doors
Equipment Built-In Microwave, Dishwasher, Disposal, Dryer - Front Loading, Exhaust Fan, Icemaker, Microwave, Oven/Range - Gas, Range Hood, Refrigerator, Stainless Steel Appliances, Washer - Front Loading, ENERGY STAR Dishwasher, ENERGY STAR Refrigerator, Oven - Self Cleaning, Water Heater, Dryer - Electric, ENERGY STAR Clothes Washer, Oven - Double, Washer/Dryer Stacked, Water Heater - High-Efficiency
Fireplace Y
Window Features Energy Efficient,Casement,Bay/Bow,Screens,Transom
Appliance Built-In Microwave, Dishwasher, Disposal, Dryer - Front Loading, Exhaust Fan, Icemaker, Microwave, Oven/Range - Gas, Range Hood, Refrigerator, Stainless Steel Appliances, Washer - Front Loading, ENERGY STAR Dishwasher, ENERGY STAR Refrigerator, Oven - Self Cleaning, Water Heater, Dryer - Electric, ENERGY STAR Clothes Washer, Oven - Double, Washer/Dryer Stacked, Water Heater - High-Efficiency
Heat Source Natural Gas
Laundry Upper Floor
Exterior
Exterior Feature Deck(s)
Parking Features Garage Door Opener, Garage - Front Entry, Additional Storage Area
Garage Spaces 3.0
Utilities Available Natural Gas Available
Water Access N
Roof Type Asphalt,Shingle
Accessibility 2+ Access Exits
Porch Deck(s)
Attached Garage 2
Total Parking Spaces 3
Garage Y
Building
Lot Description Adjoins - Open Space, Backs to Trees, Corner
Story 4
Foundation Slab
Sewer Public Septic
Water Public
Architectural Style Colonial
Level or Stories 4
Additional Building Above Grade, Below Grade
Structure Type Vaulted Ceilings
New Construction N
Schools
Elementary Schools Mills - Parole Elementary
Middle Schools Annapolis
High Schools Annapolis
School District Anne Arundel County Public Schools
Others
Pets Allowed Y
HOA Fee Include Common Area Maintenance,Lawn Maintenance,Lawn Care Side,Lawn Care Front,Snow Removal
Senior Community No
Tax ID 020695690235465
Ownership Fee Simple
SqFt Source Assessor
Security Features Security Gate
Acceptable Financing Cash, Conventional, FHA, VA
Horse Property N
Listing Terms Cash, Conventional, FHA, VA
Financing Cash,Conventional,FHA,VA
Special Listing Condition Standard
Pets Allowed Number Limit, Dogs OK, Cats OK
Read Less
Want to know what your home might be worth? Contact us for a FREE valuation!

Our team is ready to help you sell your home for the highest possible price ASAP

Bought with Joseph Bernstein • Compass

GET MORE INFORMATION





