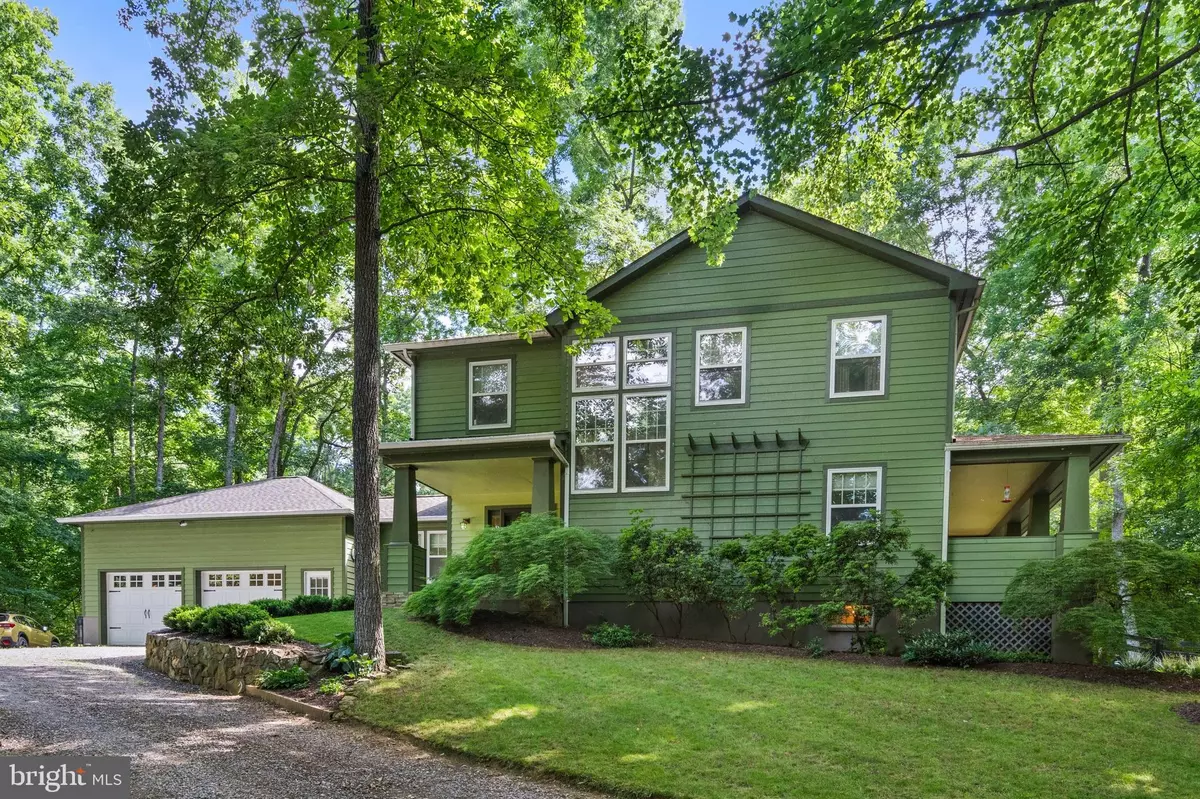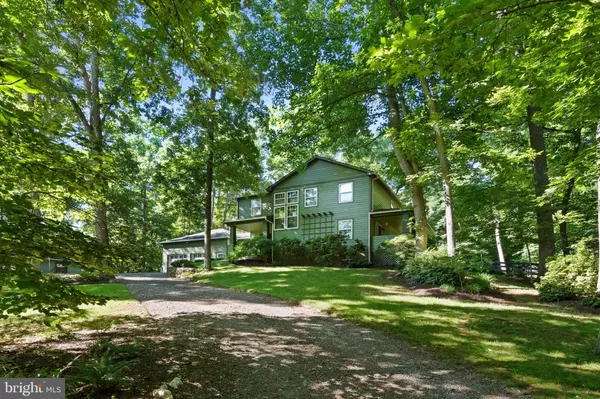$899,000
$899,000
For more information regarding the value of a property, please contact us for a free consultation.
39400 CROOKED BRIDGE LN Leesburg, VA 20175
3 Beds
4 Baths
2,328 SqFt
Key Details
Sold Price $899,000
Property Type Single Family Home
Sub Type Detached
Listing Status Sold
Purchase Type For Sale
Square Footage 2,328 sqft
Price per Sqft $386
Subdivision Greenlea
MLS Listing ID VALO2073100
Sold Date 08/22/24
Style Colonial
Bedrooms 3
Full Baths 3
Half Baths 1
HOA Fees $100/mo
HOA Y/N Y
Abv Grd Liv Area 2,328
Originating Board BRIGHT
Year Built 1991
Annual Tax Amount $7,370
Tax Year 2024
Lot Size 3.010 Acres
Acres 3.01
Property Description
Nestled within a serene, private wooded enclave, this delightful 3 bedroom, 3.5 bathroom residence exudes tranquility and charm. Adorned with a beautifully painted cedar exterior, the home emanates a sense of warmth and welcome. Meticulously maintained by the sellers, it boasts a series of thoughtful updates over the past decade, including a renovated kitchen, stained finishes, and gleaming hardwood floors on the main and upper level. The roof, replaced in 2010, and the HVAC/heat pumps, updated in 2023, ensure both durability and comfort. Recent improvements such as the septic distribution tank replacement in 2022 underscore the meticulous care invested in this property. Inside, the home beckons with its elegant hardwood floors and a captivating kitchen, while the living room offers cozy gatherings around the fireplace. The generously sized primary bedroom features a primary bath with a dual vanity and timeless finishes, epitomizing the blend of comfort and style present throughout. The basement presents additional flexible space, perfect for customization to suit individual needs. Outside, the expansive outdoor oasis beckons with its long porch, patio, and pergola, providing ample opportunities for relaxation and al fresco entertaining. Situated amidst picturesque walking paths in the neighborhood and conveniently close to shopping and groceries, this home offers a harmonious fusion of natural serenity and modern convenience.
Location
State VA
County Loudoun
Zoning AR2
Rooms
Basement Interior Access, Full, Heated, Walkout Level
Interior
Interior Features Attic, Breakfast Area, Carpet, Central Vacuum, Dining Area, Family Room Off Kitchen, Floor Plan - Traditional, Kitchen - Table Space, Primary Bath(s), Window Treatments, Wood Floors, Ceiling Fan(s), Water Treat System, Stove - Wood, Pantry, Built-Ins
Hot Water Electric
Heating Heat Pump(s)
Cooling Central A/C, Heat Pump(s)
Flooring Carpet, Hardwood, Ceramic Tile
Fireplaces Number 1
Equipment Dryer, Washer, Disposal, Dishwasher, Refrigerator, Icemaker, Stove, Stainless Steel Appliances
Fireplace Y
Appliance Dryer, Washer, Disposal, Dishwasher, Refrigerator, Icemaker, Stove, Stainless Steel Appliances
Heat Source Electric, Natural Gas
Laundry Has Laundry
Exterior
Parking Features Covered Parking, Garage - Front Entry, Additional Storage Area
Garage Spaces 8.0
Amenities Available Common Grounds
Water Access N
Accessibility None
Attached Garage 2
Total Parking Spaces 8
Garage Y
Building
Story 3
Foundation Permanent, Other
Sewer On Site Septic, Septic > # of BR
Water Well, Private
Architectural Style Colonial
Level or Stories 3
Additional Building Above Grade, Below Grade
New Construction N
Schools
Elementary Schools Evergreen Mill
Middle Schools J.Lumpton Simpson
High Schools Loudoun County
School District Loudoun County Public Schools
Others
HOA Fee Include Common Area Maintenance,Road Maintenance,Snow Removal
Senior Community No
Tax ID 391208374000
Ownership Fee Simple
SqFt Source Assessor
Special Listing Condition Standard
Read Less
Want to know what your home might be worth? Contact us for a FREE valuation!

Our team is ready to help you sell your home for the highest possible price ASAP

Bought with Nikki Lagouros • Berkshire Hathaway HomeServices PenFed Realty

GET MORE INFORMATION





