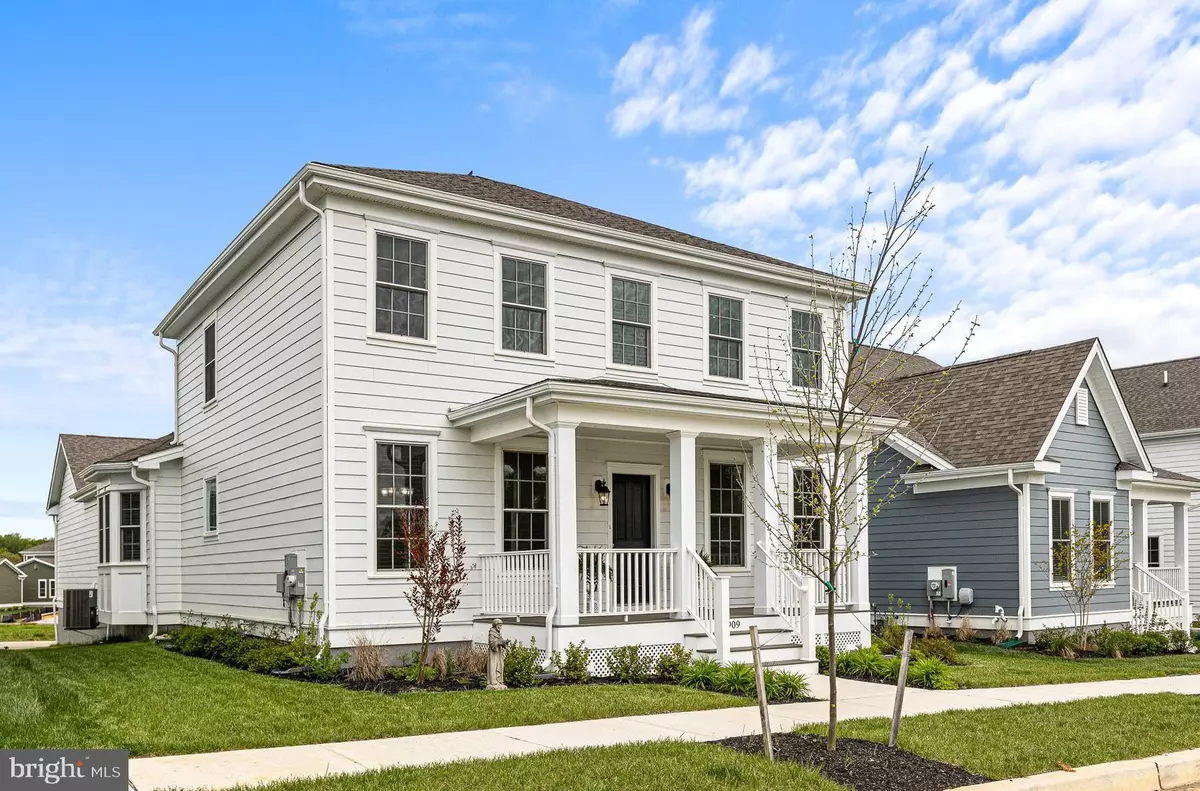$700,000
$725,000
3.4%For more information regarding the value of a property, please contact us for a free consultation.
909 ZIMMY DR Middletown, DE 19709
4 Beds
4 Baths
5,662 Sqft Lot
Key Details
Sold Price $700,000
Property Type Single Family Home
Sub Type Detached
Listing Status Sold
Purchase Type For Sale
Subdivision Town Of Whitehall
MLS Listing ID DENC2060306
Sold Date 08/20/24
Style Cottage
Bedrooms 4
Full Baths 2
Half Baths 2
HOA Y/N Y
Originating Board BRIGHT
Year Built 2023
Annual Tax Amount $168
Tax Year 2022
Lot Size 5,662 Sqft
Acres 0.13
Lot Dimensions 0.00 x 0.00
Property Description
OVER $100,000 IN UPGRADES! Welcome to 909 Zimmy Drive! AVAILABLE IMMEDIATELY ONLY DUE TO BUSINESS TRANSFER. Absolutely stunning Edmonston model in the Town of Whitehall, built in 2023, with over $100,000 in upgrades! This 4 bedroom/ 2 full and 2 half bath home with countless upgrades. The first floor of the home features luxury vinyl plank flooring, 9 foot+ ceilings, custom paint, formal living and dining rooms, main floor laundry/ mud room connected to the 2-car garage, half bath, family room with gas fireplace, open concept gourmet kitchen with top- of- the -line stainless steel appliances, gorgeous quartzite countertops, a large kitchen island with an additional sink, wall oven with built-in microwave, molding throughout and an eat-in kitchen area with bay window flooding with light. The first-floor primary suite includes a large 4- piece bathroom, including a soaking tub. On the second floor, you will find three additional spacious bedrooms, a full bathroom and a loft space that could be used as an office space/ TV room/ play area. There is a beautifully finished basement with plenty of storage space and a half bathroom. Outside, there is a private TREX deck, patio, and fenced in yard. All of this is addition to being in the wonderful Appoquinimink School District. This home has everything and so much more! Please do not come to the property unless you have a scheduled showing.
Location
State DE
County New Castle
Area South Of The Canal (30907)
Zoning S
Rooms
Other Rooms Living Room, Dining Room, Primary Bedroom, Bedroom 2, Bedroom 3, Kitchen, Family Room, Laundry, Loft
Basement Fully Finished, Poured Concrete, Windows, Sump Pump
Main Level Bedrooms 1
Interior
Interior Features Breakfast Area, Combination Kitchen/Dining, Combination Kitchen/Living, Dining Area, Entry Level Bedroom, Family Room Off Kitchen, Floor Plan - Open, Kitchen - Eat-In, Kitchen - Gourmet, Kitchen - Island, Kitchen - Table Space, Primary Bath(s), Recessed Lighting, Soaking Tub, Upgraded Countertops, Walk-in Closet(s), Ceiling Fan(s)
Hot Water Natural Gas
Heating Forced Air
Cooling Central A/C
Flooring Carpet, Ceramic Tile, Luxury Vinyl Plank
Fireplaces Number 1
Fireplaces Type Gas/Propane
Equipment Built-In Microwave, Dishwasher, Disposal, Exhaust Fan, Oven - Single, Oven - Wall, Refrigerator
Fireplace Y
Window Features Bay/Bow
Appliance Built-In Microwave, Dishwasher, Disposal, Exhaust Fan, Oven - Single, Oven - Wall, Refrigerator
Heat Source Natural Gas
Laundry Main Floor
Exterior
Exterior Feature Deck(s), Porch(es)
Parking Features Garage - Rear Entry
Garage Spaces 4.0
Water Access N
Roof Type Architectural Shingle
Accessibility None
Porch Deck(s), Porch(es)
Attached Garage 2
Total Parking Spaces 4
Garage Y
Building
Story 2
Foundation Permanent
Sewer Private Sewer
Water Public
Architectural Style Cottage
Level or Stories 2
Additional Building Above Grade, Below Grade
Structure Type 9'+ Ceilings
New Construction N
Schools
School District Appoquinimink
Others
Senior Community No
Tax ID 13-003.33-063
Ownership Fee Simple
SqFt Source Assessor
Security Features Smoke Detector
Acceptable Financing Cash, Conventional
Listing Terms Cash, Conventional
Financing Cash,Conventional
Special Listing Condition Standard
Read Less
Want to know what your home might be worth? Contact us for a FREE valuation!

Our team is ready to help you sell your home for the highest possible price ASAP

Bought with Daniel J Marcantuno • Weichert, Realtors - Cornerstone
GET MORE INFORMATION





