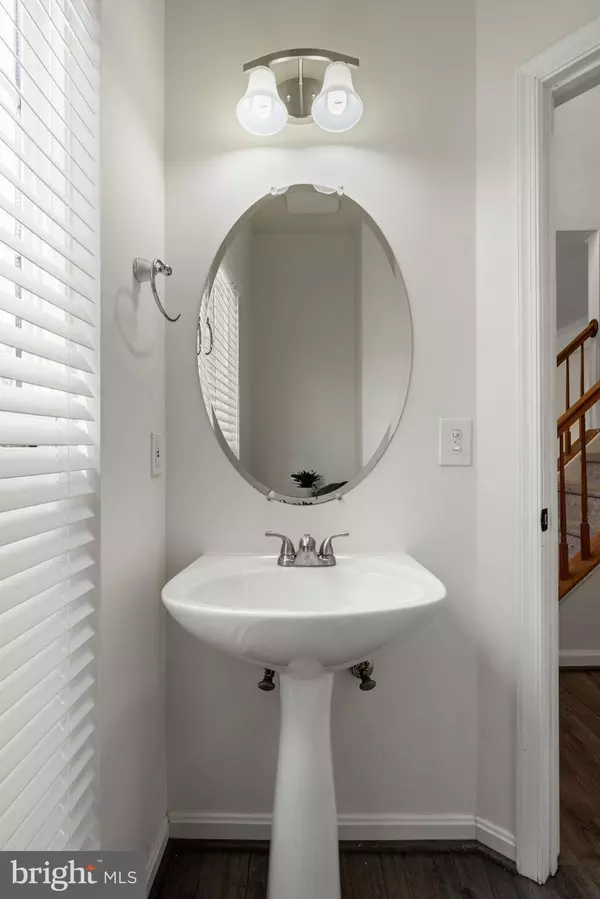$639,500
$625,000
2.3%For more information regarding the value of a property, please contact us for a free consultation.
79 CHADWICK DR Stafford, VA 22556
5 Beds
4 Baths
3,234 SqFt
Key Details
Sold Price $639,500
Property Type Single Family Home
Sub Type Detached
Listing Status Sold
Purchase Type For Sale
Square Footage 3,234 sqft
Price per Sqft $197
Subdivision Perry Farms
MLS Listing ID VAST2030380
Sold Date 08/08/24
Style Traditional
Bedrooms 5
Full Baths 3
Half Baths 1
HOA Fees $48/qua
HOA Y/N Y
Abv Grd Liv Area 3,234
Originating Board BRIGHT
Year Built 2001
Annual Tax Amount $3,885
Tax Year 2022
Lot Size 8,886 Sqft
Acres 0.2
Property Sub-Type Detached
Property Description
**Don't miss out on this beautiful 5 Bed, 3.5 Bath Home in Perry Farms** Welcome to your dream home in sought after Perry Farms. This spacious single-family residence boasts 5 bedrooms (1 br is NTC) and 3.5 baths, offering ample space for your family to thrive. Step into the updated kitchen featuring new quartz countertops, under-cabinetry lighting, a stylish backsplash, and stainless steel appliances—a chef's delight! Relax and entertain in your fully fenced backyard, complete with an oversized deck and awning for shade on sunny days. The 2-car garage and additional 2-car driveway ensure plenty of parking for you and your guests. Inside, enjoy the comfort of updated bathrooms, new carpet throughout, and waterproof flooring in the basement—perfect for any activity or gathering. Located in a excellent school district, this home provides easy access to the interstate only 5 minutes away, a quick 15-minute commute to Quantico, 35 minutes away from Fort Belvoir and convenient access to DC via express lanes or commuter lots. Enjoy nearby walking trails, Stafford Market place, plus a short drive to Publix and a shopping mall for all your needs. Don't miss out on this incredible opportunity—schedule your showing today with our listing agent and make this stunning property your new home sweet home!
Location
State VA
County Stafford
Zoning R1
Rooms
Other Rooms Living Room, Dining Room, Bedroom 2, Bedroom 3, Bedroom 4, Kitchen, Family Room, Foyer, Laundry, Recreation Room, Bathroom 2, Primary Bathroom
Basement Outside Entrance, Rear Entrance, Connecting Stairway, Fully Finished, Daylight, Full
Interior
Interior Features Ceiling Fan(s), Combination Kitchen/Living, Family Room Off Kitchen, Floor Plan - Open, Formal/Separate Dining Room
Hot Water Natural Gas
Heating Heat Pump(s)
Cooling Central A/C, Ceiling Fan(s)
Flooring Luxury Vinyl Plank, Ceramic Tile
Fireplaces Number 1
Fireplaces Type Gas/Propane
Equipment Built-In Microwave, Dishwasher, Disposal, Dryer, Refrigerator, Oven/Range - Electric, Stainless Steel Appliances, Washer
Fireplace Y
Appliance Built-In Microwave, Dishwasher, Disposal, Dryer, Refrigerator, Oven/Range - Electric, Stainless Steel Appliances, Washer
Heat Source Natural Gas
Laundry Main Floor
Exterior
Parking Features Garage - Front Entry, Garage Door Opener
Garage Spaces 4.0
Fence Privacy
Amenities Available Tot Lots/Playground
Water Access N
Roof Type Fiberglass
Street Surface Concrete
Accessibility None
Road Frontage HOA
Attached Garage 2
Total Parking Spaces 4
Garage Y
Building
Lot Description Front Yard, Rear Yard
Story 3
Foundation Permanent, Slab
Sewer Public Sewer
Water Public
Architectural Style Traditional
Level or Stories 3
Additional Building Above Grade, Below Grade
Structure Type Dry Wall
New Construction N
Schools
High Schools North Stafford
School District Stafford County Public Schools
Others
HOA Fee Include Common Area Maintenance
Senior Community No
Tax ID 21L 3 48
Ownership Fee Simple
SqFt Source Estimated
Acceptable Financing Cash, Conventional, FHA, VA
Listing Terms Cash, Conventional, FHA, VA
Financing Cash,Conventional,FHA,VA
Special Listing Condition Standard
Read Less
Want to know what your home might be worth? Contact us for a FREE valuation!

Our team is ready to help you sell your home for the highest possible price ASAP

Bought with Bany Y Constanza • Samson Properties
GET MORE INFORMATION





