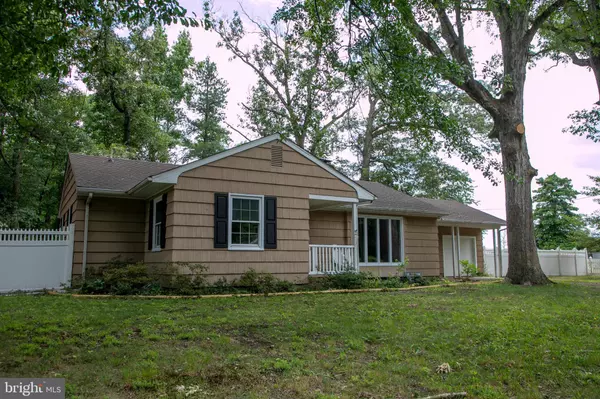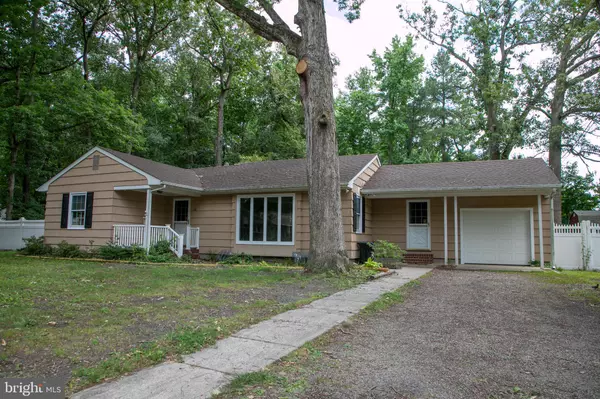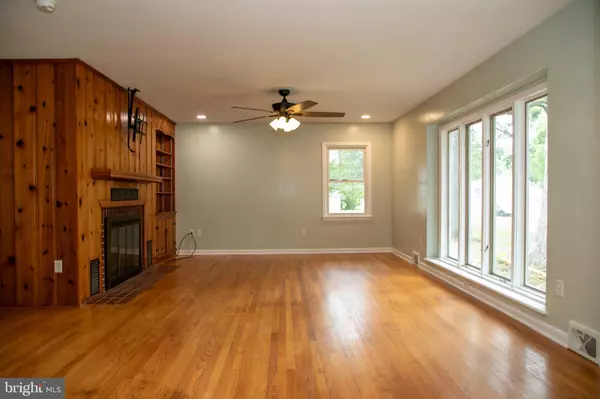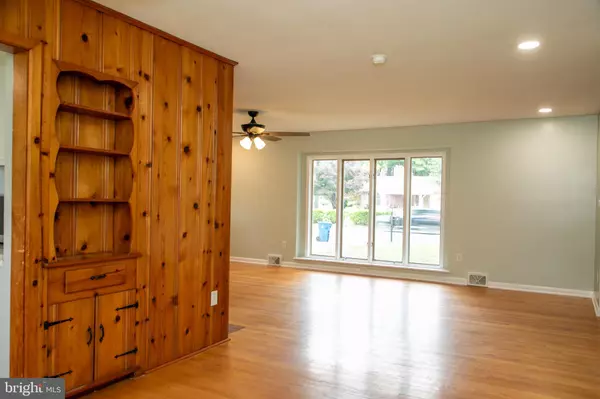$300,000
$309,000
2.9%For more information regarding the value of a property, please contact us for a free consultation.
136 OAK LANE DR Laurel, DE 19956
3 Beds
2 Baths
1,450 SqFt
Key Details
Sold Price $300,000
Property Type Single Family Home
Sub Type Detached
Listing Status Sold
Purchase Type For Sale
Square Footage 1,450 sqft
Price per Sqft $206
Subdivision Oak Lane Development
MLS Listing ID DESU2064270
Sold Date 08/16/24
Style Ranch/Rambler
Bedrooms 3
Full Baths 1
Half Baths 1
HOA Y/N N
Abv Grd Liv Area 1,450
Originating Board BRIGHT
Year Built 1956
Annual Tax Amount $1,901
Tax Year 2023
Lot Size 0.420 Acres
Acres 0.42
Lot Dimensions 150.00 x 122.00
Property Sub-Type Detached
Property Description
This lovely rancher in Laurel is ready for its new owner to move in! Recessed lighting, ceiling fans, and gleaming hardwood floors throughout are just a few of the many features this 3-BR, 1.5-BA home has to offer. The light-filled living room offers a fireplace & built-in shelving. A built-in cupboard provides nice storage & display area in the dining room. The galley kitchen features newly installed granite countertops and stainless steel appliances. In the basement you'll not only find great storage and a laundry area, but a finished bonus room that can be used to suit your needs. The lot offers mature trees for shaded comfort, as well as a storage building in the fenced back yard. An attached garage & extras are included. Be sure to see all this home has to offer.
Location
State DE
County Sussex
Area Little Creek Hundred (31010)
Zoning TN
Direction North
Rooms
Other Rooms Living Room, Dining Room, Bedroom 2, Bedroom 3, Kitchen, Bedroom 1, Bonus Room
Basement Interior Access, Walkout Stairs, Sump Pump, Partially Finished
Main Level Bedrooms 3
Interior
Interior Features Attic, Ceiling Fan(s), Entry Level Bedroom, Floor Plan - Traditional, Kitchen - Galley, Recessed Lighting, Bathroom - Tub Shower, Upgraded Countertops
Hot Water Electric
Heating Forced Air
Cooling Central A/C
Flooring Hardwood
Fireplaces Number 1
Fireplaces Type Brick, Fireplace - Glass Doors, Mantel(s)
Equipment Stainless Steel Appliances, Cooktop, Oven - Wall, Refrigerator, Dishwasher, Microwave, Washer, Dryer - Electric, Water Heater
Fireplace Y
Window Features Double Hung,Screens
Appliance Stainless Steel Appliances, Cooktop, Oven - Wall, Refrigerator, Dishwasher, Microwave, Washer, Dryer - Electric, Water Heater
Heat Source Oil
Laundry Has Laundry
Exterior
Parking Features Garage - Front Entry, Garage Door Opener
Garage Spaces 3.0
Fence Vinyl, Chain Link, Partially
Water Access N
Roof Type Asphalt,Shingle
Street Surface Black Top
Accessibility None
Road Frontage City/County
Attached Garage 1
Total Parking Spaces 3
Garage Y
Building
Lot Description Backs to Trees, Front Yard, Rear Yard, Landscaping, Level, Road Frontage, Trees/Wooded
Story 1
Foundation Block
Sewer Public Sewer
Water Public
Architectural Style Ranch/Rambler
Level or Stories 1
Additional Building Above Grade, Below Grade
Structure Type Dry Wall,Paneled Walls
New Construction N
Schools
High Schools Laurel
School District Laurel
Others
Senior Community No
Tax ID 332-01.11-129.00
Ownership Fee Simple
SqFt Source Estimated
Security Features Smoke Detector
Acceptable Financing Cash, Conventional, FHA, VA, USDA
Horse Property N
Listing Terms Cash, Conventional, FHA, VA, USDA
Financing Cash,Conventional,FHA,VA,USDA
Special Listing Condition Standard
Read Less
Want to know what your home might be worth? Contact us for a FREE valuation!

Our team is ready to help you sell your home for the highest possible price ASAP

Bought with Clark M Edouard • Long & Foster Real Estate, Inc.
GET MORE INFORMATION





