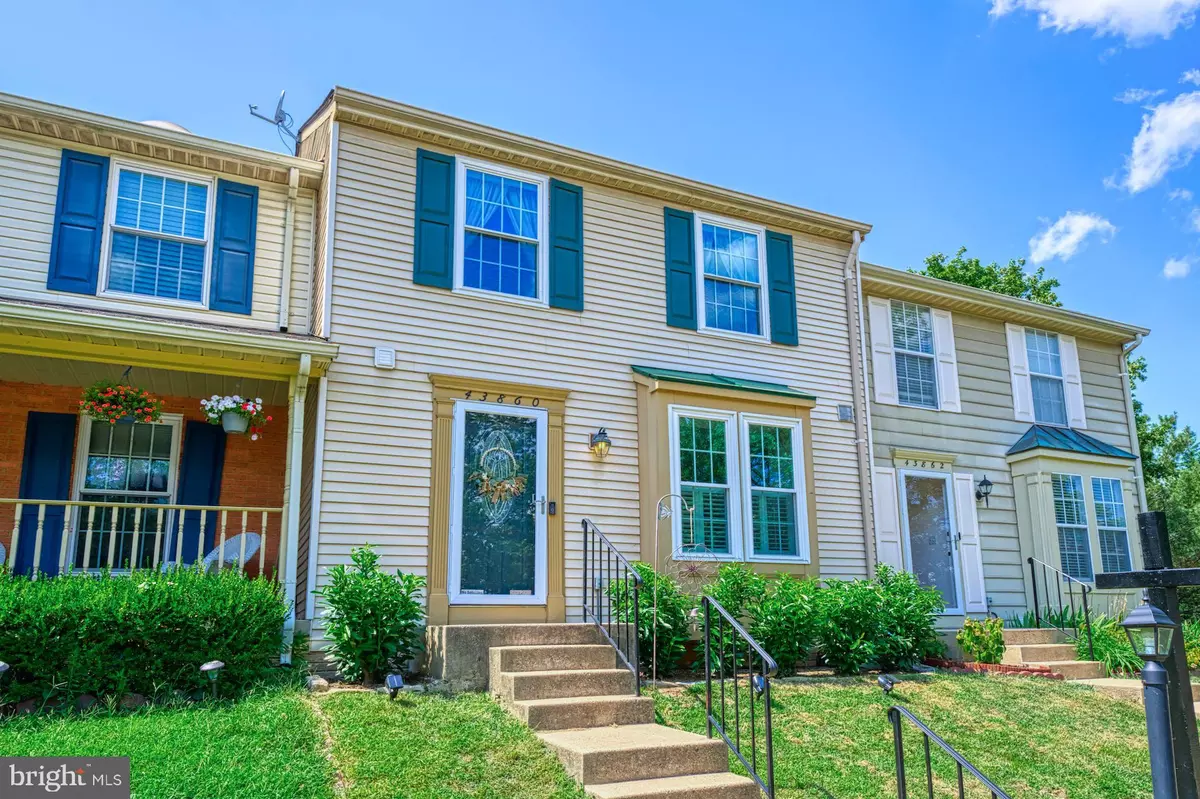$525,000
$525,000
For more information regarding the value of a property, please contact us for a free consultation.
43860 CHLOE TER Ashburn, VA 20147
3 Beds
3 Baths
1,554 SqFt
Key Details
Sold Price $525,000
Property Type Townhouse
Sub Type Interior Row/Townhouse
Listing Status Sold
Purchase Type For Sale
Square Footage 1,554 sqft
Price per Sqft $337
Subdivision Ashburn Village
MLS Listing ID VALO2075584
Sold Date 08/15/24
Style Colonial
Bedrooms 3
Full Baths 2
Half Baths 1
HOA Fees $113/mo
HOA Y/N Y
Abv Grd Liv Area 1,126
Originating Board BRIGHT
Year Built 1990
Annual Tax Amount $3,962
Tax Year 2024
Lot Size 1,307 Sqft
Acres 0.03
Property Description
Beautiful Ashburn Village townhome with gorgeous new modern gray kitchen with apron front farm sink and white veined quartz counters, hardwood floors throughout and brand new remodeled upstairs bathroom. Fully finished basement with recreation room, full bathroom and stairs out to backyard and covered back deck. 2020 double paned tilt out windows throughout. Backs to trees and common area. Incredible Ashburn Village amenities including Sports Pavilion and marina, swimming pools, sports courts, tennis courts, basketball courts, tot lots, and walking trails.
Location
State VA
County Loudoun
Zoning PDH4
Rooms
Other Rooms Dining Room, Primary Bedroom, Bedroom 2, Bedroom 3, Kitchen, Family Room, Foyer, Laundry, Recreation Room, Storage Room, Bathroom 1
Basement Fully Finished, Full, Walkout Level
Interior
Interior Features Family Room Off Kitchen, Kitchen - Table Space, Window Treatments, Wood Floors, Floor Plan - Open, Floor Plan - Traditional
Hot Water Natural Gas
Heating Heat Pump(s)
Cooling Central A/C
Flooring Hardwood, Carpet
Equipment Dishwasher, Disposal, Dryer, Microwave, Oven/Range - Electric, Refrigerator, Washer
Fireplace N
Window Features Double Pane,Double Hung,Energy Efficient,Screens
Appliance Dishwasher, Disposal, Dryer, Microwave, Oven/Range - Electric, Refrigerator, Washer
Heat Source Natural Gas
Exterior
Exterior Feature Deck(s)
Amenities Available Community Center, Tot Lots/Playground, Basketball Courts, Baseball Field, Club House, Fitness Center, Jog/Walk Path, Marina/Marina Club, Picnic Area, Pool - Outdoor, Pier/Dock, Tennis Courts, Volleyball Courts
Water Access N
Accessibility None
Porch Deck(s)
Garage N
Building
Story 3
Foundation Slab
Sewer Public Septic, Public Sewer
Water Public
Architectural Style Colonial
Level or Stories 3
Additional Building Above Grade, Below Grade
New Construction N
Schools
School District Loudoun County Public Schools
Others
HOA Fee Include Management,Pier/Dock Maintenance,Pool(s),Recreation Facility,Reserve Funds,Snow Removal,Trash
Senior Community No
Tax ID 085476967000
Ownership Fee Simple
SqFt Source Assessor
Special Listing Condition Standard
Read Less
Want to know what your home might be worth? Contact us for a FREE valuation!

Our team is ready to help you sell your home for the highest possible price ASAP

Bought with Richard Randolph Johnson Jr. • Pearson Smith Realty, LLC

GET MORE INFORMATION





