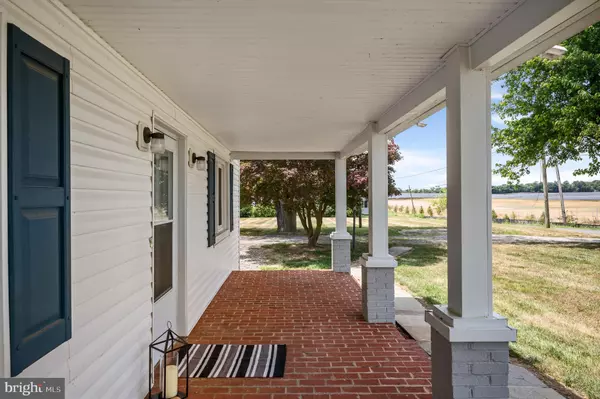$373,000
$365,000
2.2%For more information regarding the value of a property, please contact us for a free consultation.
7398 KABLETOWN RD Charles Town, WV 25414
3 Beds
2 Baths
2,752 SqFt
Key Details
Sold Price $373,000
Property Type Single Family Home
Sub Type Detached
Listing Status Sold
Purchase Type For Sale
Square Footage 2,752 sqft
Price per Sqft $135
Subdivision None Available
MLS Listing ID WVJF2012812
Sold Date 08/16/24
Style Traditional
Bedrooms 3
Full Baths 1
Half Baths 1
HOA Y/N N
Abv Grd Liv Area 1,666
Originating Board BRIGHT
Year Built 1955
Annual Tax Amount $3,060
Tax Year 2023
Lot Size 1.530 Acres
Acres 1.53
Property Sub-Type Detached
Property Description
This three-bedroom, one-and-a-half-bath house sits on 1.53 acres (3 lots) and is totally move-in ready! Come home and find room to stretch out and relax away from it all. The brick from porch invites you to sit and relax. The screened back porch provides outdoor privacy. And the yard... it goes on forever. Inside, the house has hardwood floors throughout and a newer heat pump. The gleaming hardwood floors flow into the kitchen with stainless appliances and lots of counter space. The main-level bedroom and an additional half bath are back through the living room. Upstairs, are two very large bedrooms and a beautiful full hall bathroom. The cement basement is mostly unfinished, but the walls and floor are painted and at some point, a small room with flooring and drywall was added. New windows and siding around 2017, roof was replaced around 2019 and the HVAC is from around 2021. This home truly is move-in ready and ready for you to make it yours!
Location
State WV
County Jefferson
Zoning 101
Direction Northwest
Rooms
Other Rooms Living Room, Dining Room, Bedroom 2, Bedroom 3, Kitchen, Bedroom 1, Bonus Room, Full Bath, Half Bath
Basement Connecting Stairway, Improved
Main Level Bedrooms 1
Interior
Interior Features Ceiling Fan(s), Entry Level Bedroom, Floor Plan - Traditional, Formal/Separate Dining Room, Kitchen - Eat-In, Bathroom - Tub Shower, Window Treatments, Wood Floors
Hot Water Electric
Heating Heat Pump(s)
Cooling Central A/C
Flooring Ceramic Tile, Laminate Plank, Laminated, Hardwood
Equipment Stainless Steel Appliances, Built-In Microwave, Dishwasher, Refrigerator, Stove
Fireplace N
Appliance Stainless Steel Appliances, Built-In Microwave, Dishwasher, Refrigerator, Stove
Heat Source Electric
Laundry Hookup, Lower Floor
Exterior
Exterior Feature Porch(es)
Garage Spaces 8.0
Water Access N
View Garden/Lawn
Roof Type Shingle
Accessibility None
Porch Porch(es)
Total Parking Spaces 8
Garage N
Building
Lot Description Cleared, Corner, Front Yard, Level, Not In Development, Rear Yard, SideYard(s), Unrestricted
Story 3
Foundation Permanent, Block
Sewer On Site Septic
Water Well
Architectural Style Traditional
Level or Stories 3
Additional Building Above Grade, Below Grade
New Construction N
Schools
School District Jefferson County Schools
Others
Senior Community No
Tax ID 02 19A001400000000
Ownership Fee Simple
SqFt Source Estimated
Acceptable Financing Cash, Conventional, FHA, USDA, VA
Listing Terms Cash, Conventional, FHA, USDA, VA
Financing Cash,Conventional,FHA,USDA,VA
Special Listing Condition Standard
Read Less
Want to know what your home might be worth? Contact us for a FREE valuation!

Our team is ready to help you sell your home for the highest possible price ASAP

Bought with Christopher Scot Tucker • Keller Williams Realty Centre
GET MORE INFORMATION





