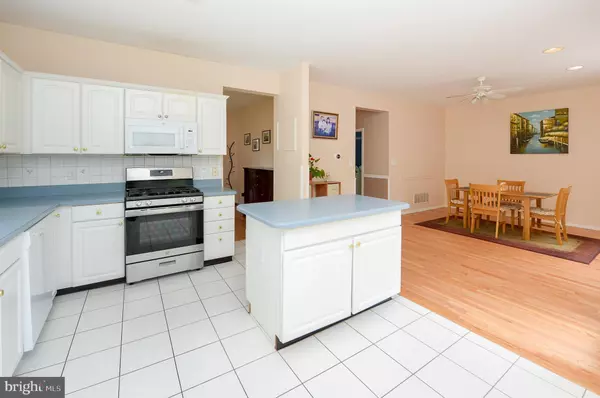$810,000
$849,000
4.6%For more information regarding the value of a property, please contact us for a free consultation.
19 HEDGECROFT DR Pennington, NJ 08534
4 Beds
3 Baths
3,105 SqFt
Key Details
Sold Price $810,000
Property Type Single Family Home
Sub Type Detached
Listing Status Sold
Purchase Type For Sale
Square Footage 3,105 sqft
Price per Sqft $260
Subdivision Brandon Farms
MLS Listing ID NJME2043638
Sold Date 08/12/24
Style Contemporary
Bedrooms 4
Full Baths 2
Half Baths 1
HOA Fees $65/qua
HOA Y/N Y
Abv Grd Liv Area 3,105
Originating Board BRIGHT
Year Built 1995
Annual Tax Amount $16,633
Tax Year 2023
Lot Size 0.260 Acres
Acres 0.26
Lot Dimensions 0.00 x 0.00
Property Sub-Type Detached
Property Description
Nestled in the prestigious Brandon Farms community, this exquisite home not only offers luxurious living but also convenient access to the charming downtown areas of Pennington, Lawrence, and Princeton. Explore the quaint shops, delightful restaurants, and cultural attractions just moments away from your doorstep. With proximity to Rider University, The College of NJ, and Princeton University, this location is ideal for academics, students, and professionals alike.
Boasting 4 bedrooms and 2.5 baths, this home offers a blend of elegance and comfort. Enter to the two story foyer. Inside you will find the large living room that flows seamlessly to the formal dining room. The spacious kitchen features a large area to dine or casual entertaining with easy access to the deck overlooking the beautiful in ground swimming pool. Newly finished hardwood floors complete this level giving a warm feel to this generous space. Retreat the the primary bedroom, complete with the luxury of a soaking tub, stand up shower and double vanity. The fourth bedroom includes bonus space ideal for a gaming area, office or a study space.
Descend to the fully finished lower level where you will find you can move easily out to the covered patio leading to the pool. This is perfect for relaxing or hosting gatherings.
Conveniently situated within easy reach of major transportation hubs, this remarkable home offers effortless commutes to both New York City and Philadelphia via train. Enjoy the convenience of commuter rail access, allowing for seamless travel to city centers for work or leisure. Whether it's a day of shopping, dining, or exploring cultural attractions, the vibrant energy of the Big Apple and the City of Brotherly Love is within your grasp.
Embrace the coveted combination of suburban serenity and urban connectivity, making everyday living a breeze in this prestigious Brandon Farms home.
Location
State NJ
County Mercer
Area Hopewell Twp (21106)
Zoning R-5
Rooms
Other Rooms Media Room
Basement Walkout Level, Fully Finished, Full, Heated, Outside Entrance, Interior Access, Windows
Interior
Hot Water Natural Gas
Heating Forced Air
Cooling Central A/C, Ductless/Mini-Split
Flooring Hardwood, Tile/Brick, Carpet
Fireplace N
Heat Source Natural Gas
Laundry Main Floor
Exterior
Parking Features Garage - Front Entry, Garage Door Opener, Inside Access
Garage Spaces 4.0
Utilities Available Under Ground
Water Access N
View Trees/Woods
Roof Type Architectural Shingle
Accessibility None
Attached Garage 2
Total Parking Spaces 4
Garage Y
Building
Lot Description Private, Rear Yard, Premium, Backs to Trees
Story 3
Foundation Concrete Perimeter, Block
Sewer Public Sewer
Water Public
Architectural Style Contemporary
Level or Stories 3
Additional Building Above Grade, Below Grade
Structure Type Dry Wall
New Construction N
Schools
School District Hopewell Valley Regional Schools
Others
Pets Allowed Y
Senior Community No
Tax ID 06-00078 13-00060
Ownership Fee Simple
SqFt Source Assessor
Acceptable Financing Cash, Conventional
Horse Property N
Listing Terms Cash, Conventional
Financing Cash,Conventional
Special Listing Condition Standard
Pets Allowed Cats OK, Dogs OK
Read Less
Want to know what your home might be worth? Contact us for a FREE valuation!

Our team is ready to help you sell your home for the highest possible price ASAP

Bought with Xiaoyi Charlie Wu • Queenston Realty, LLC
GET MORE INFORMATION





