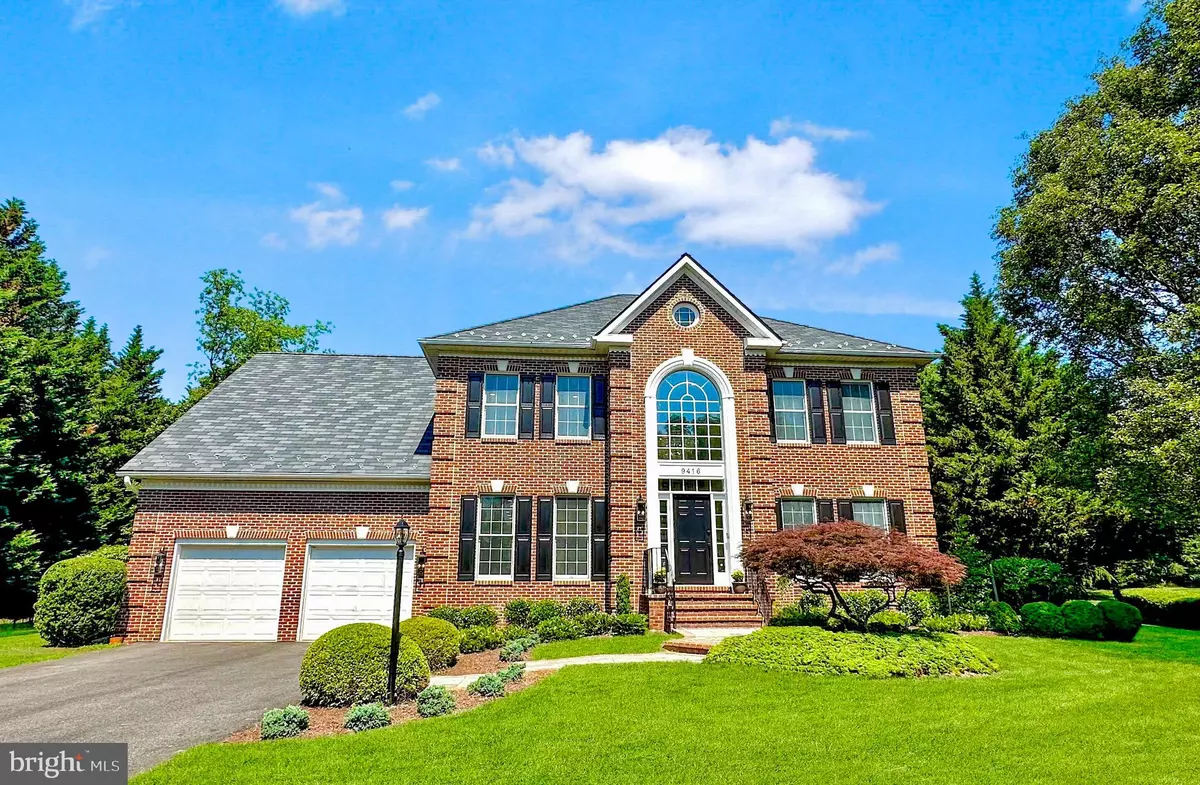$2,140,000
$2,275,000
5.9%For more information regarding the value of a property, please contact us for a free consultation.
9416 CRIMSON LEAF TER Potomac, MD 20854
5 Beds
5 Baths
6,444 SqFt
Key Details
Sold Price $2,140,000
Property Type Single Family Home
Sub Type Detached
Listing Status Sold
Purchase Type For Sale
Square Footage 6,444 sqft
Price per Sqft $332
Subdivision Avenel
MLS Listing ID MDMC2136116
Sold Date 08/09/24
Style Colonial
Bedrooms 5
Full Baths 4
Half Baths 1
HOA Fees $496/mo
HOA Y/N Y
Abv Grd Liv Area 4,458
Originating Board BRIGHT
Year Built 1994
Annual Tax Amount $15,046
Tax Year 2024
Lot Size 0.544 Acres
Acres 0.54
Property Description
Enjoy resort style living in a top-rated school district in the prestigious Avenel neighborhood! Move right in to this 6500+ total square foot ½ acre home located on a cul de sac. The interior open concept design includes new wide plank hardwood flooring on main and upper levels, plenty of lighting, a 48" wide contemporary entrance chandelier over a modern staircase, and beautiful fixtures throughout. Off the foyer find the formal living room and separate spacious dining room featuring a custom hand-crafted accent wall. The kitchen offers custom new waterfall quartz countertops, a gorgeous center island with seating, new cabinetry, two built-in dishwashers, and top-of-the-line appliances. Open to the kitchen is the family room with custom porcelain fireplace wall and sliding doors leading to the delightful, oversized no-maintenance composite deck overlooking a lush fully fenced private flat backyard. Adjacent to the kitchen is the luxurious great room redesigned for entertainment, including a bar with glass shelving, new cabinetry, a 70" Italian porcelain feature wall, and sliding doors for direct access to the backyard. The main level also provides a roomy built-in office, glamorous powder room, generous pantry, and mudroom. The upper-level primary suite offers a lavish spa bath and fully finished walk-in closet, as well as 3 more bedrooms, 2 more baths, and laundry room with brand new washer and dryer. The lower level includes a generous recreation area, bedroom #5, and full bath. 2-car garage offers direct access to the mudroom, great room, and basement. Avenel provides landscape maintenance for both the front and back yards, as well as access to the swim and tennis club, playgrounds, and walking trails, all included in the HOA! Minutes to two major grocery stores, fabulous restaurants, and retail.
Location
State MD
County Montgomery
Zoning R
Rooms
Basement Fully Finished, Garage Access, Interior Access
Interior
Hot Water Natural Gas
Heating Forced Air
Cooling Central A/C
Fireplaces Number 2
Furnishings No
Fireplace Y
Heat Source Natural Gas
Exterior
Parking Features Garage - Front Entry
Garage Spaces 2.0
Amenities Available Pool - Outdoor, Tennis Courts, Security, Common Grounds, Golf Course Membership Available, Horse Trails, Jog/Walk Path, Picnic Area, Tot Lots/Playground
Water Access N
Accessibility None
Attached Garage 2
Total Parking Spaces 2
Garage Y
Building
Story 3
Foundation Other
Sewer Public Sewer
Water Public
Architectural Style Colonial
Level or Stories 3
Additional Building Above Grade, Below Grade
New Construction N
Schools
Elementary Schools Seven Locks
Middle Schools Cabin John
High Schools Winston Churchill
School District Montgomery County Public Schools
Others
HOA Fee Include Lawn Maintenance,Common Area Maintenance,Management,Pool(s),Road Maintenance,Snow Removal,Trash
Senior Community No
Tax ID 161002765626
Ownership Fee Simple
SqFt Source Assessor
Special Listing Condition Standard
Read Less
Want to know what your home might be worth? Contact us for a FREE valuation!

Our team is ready to help you sell your home for the highest possible price ASAP

Bought with Cara Pearlman • Compass

GET MORE INFORMATION


