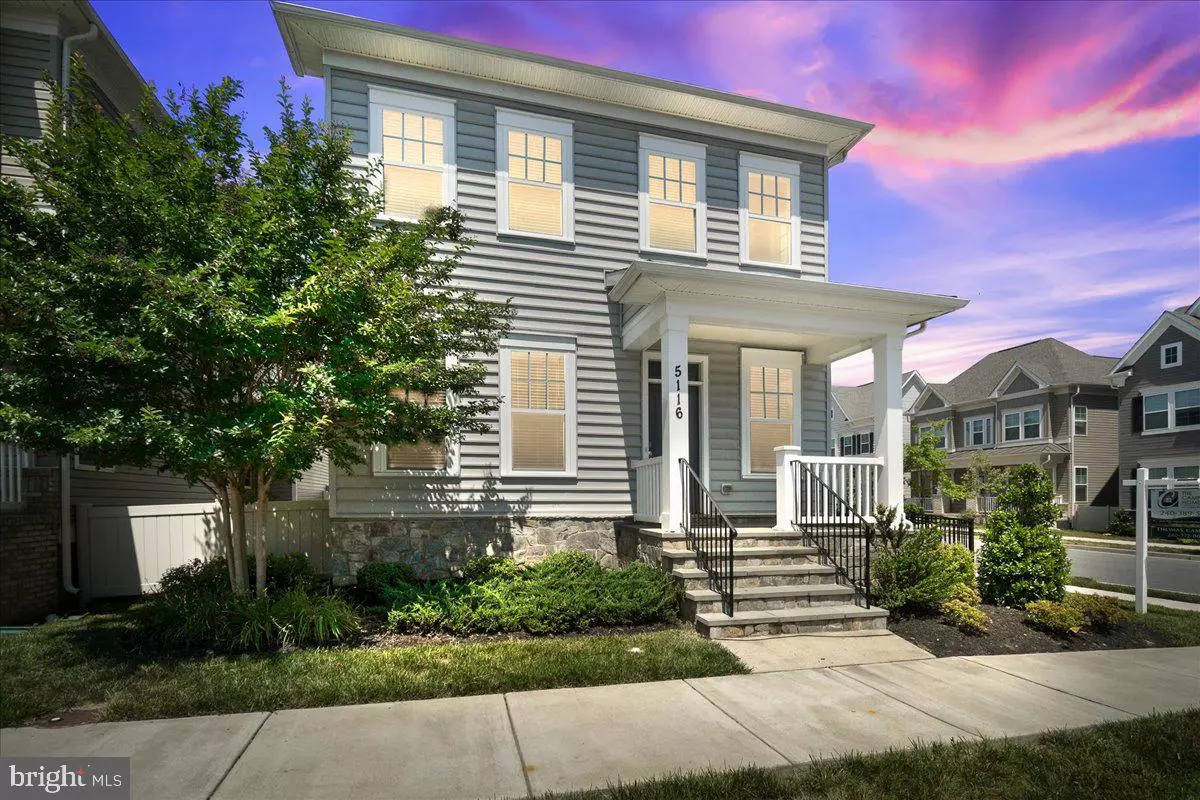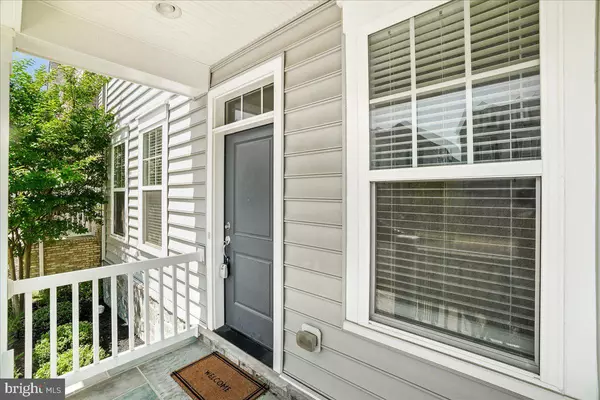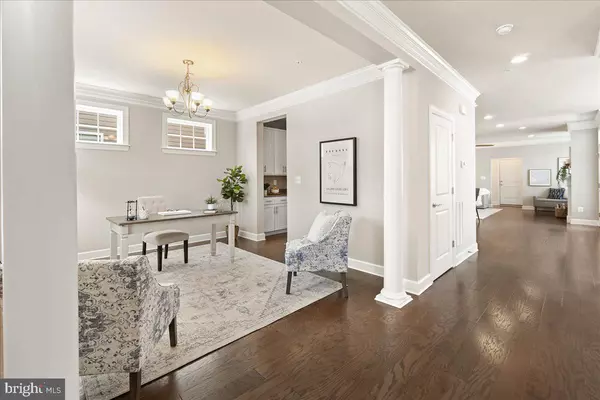$753,800
$750,000
0.5%For more information regarding the value of a property, please contact us for a free consultation.
5116 CONTINENTAL DR Frederick, MD 21703
5 Beds
4 Baths
3,738 SqFt
Key Details
Sold Price $753,800
Property Type Single Family Home
Sub Type Detached
Listing Status Sold
Purchase Type For Sale
Square Footage 3,738 sqft
Price per Sqft $201
Subdivision Westview South
MLS Listing ID MDFR2050330
Sold Date 08/09/24
Style Contemporary,Colonial
Bedrooms 5
Full Baths 3
Half Baths 1
HOA Fees $117/mo
HOA Y/N Y
Abv Grd Liv Area 2,638
Originating Board BRIGHT
Year Built 2018
Annual Tax Amount $6,200
Tax Year 2024
Lot Size 4,410 Sqft
Acres 0.1
Property Sub-Type Detached
Property Description
Welcome to this exquisite Colonial/Contemporary 3-level masterpiece located in a vibrant community, where luxury living meets modern convenience. Built in 2018, this stunning single-family home beautifully combines colonial charm with contemporary elegance, offering a timeless appeal that seamlessly blends into its surroundings. Step inside and experience a meticulously crafted residence that boasts premium features at every turn. With a spacious layout spanning four bedrooms and two and a half bathrooms on the main and upper levels, as well as an additional bedroom and full bath in the basement, you'll find ample space for both relaxation and entertainment. Indulge in the abundance of amenities this home has to offer, including gas hot water, air conditioning, a heat pump for year-round comfort, and a whole house generator for peace of mind during unexpected outages. The well-appointed kitchen is a chef's dream, equipped with two wall ovens, sleek countertops, stainless steel appliances, and plenty of cabinet space for all your culinary adventures. Unwind in the inviting living areas flooded with natural light, or cozy up by the fireplace on chilly evenings. The luxurious master suite beckons with a spa-like ensuite bathroom and spacious closets, providing a private sanctuary for relaxation. Conveniently located in a sought-after community known for its amenities such as a pool, recreation facilities, bike trails, playgrounds, and more, this home offers the perfect blend of comfort, style, and convenience. With an attached garage for easy parking, this property is truly a dream home waiting to welcome you.
Location
State MD
County Frederick
Zoning RESIDENTIAL
Rooms
Basement Fully Finished
Interior
Hot Water Natural Gas
Heating Forced Air
Cooling Central A/C
Fireplaces Number 1
Fireplace Y
Heat Source Natural Gas
Exterior
Parking Features Garage - Rear Entry
Garage Spaces 2.0
Amenities Available Club House, Common Grounds, Pool - Outdoor, Billiard Room, Bike Trail, Fitness Center, Game Room, Tot Lots/Playground
Water Access N
Accessibility None
Attached Garage 2
Total Parking Spaces 2
Garage Y
Building
Story 3
Foundation Other
Sewer Public Sewer
Water Public
Architectural Style Contemporary, Colonial
Level or Stories 3
Additional Building Above Grade, Below Grade
New Construction N
Schools
Elementary Schools Tuscarora
High Schools Tuscarora
School District Frederick County Public Schools
Others
Pets Allowed Y
HOA Fee Include Common Area Maintenance,Pool(s),Recreation Facility,Snow Removal,Trash,Health Club,Lawn Maintenance,Road Maintenance
Senior Community No
Tax ID 1101592281
Ownership Fee Simple
SqFt Source Assessor
Acceptable Financing Cash, Conventional, FHA, VA, Other, Negotiable, Private
Listing Terms Cash, Conventional, FHA, VA, Other, Negotiable, Private
Financing Cash,Conventional,FHA,VA,Other,Negotiable,Private
Special Listing Condition Standard
Pets Allowed No Pet Restrictions
Read Less
Want to know what your home might be worth? Contact us for a FREE valuation!

Our team is ready to help you sell your home for the highest possible price ASAP

Bought with Juana Sanchez • Heymann Realty, LLC
GET MORE INFORMATION





