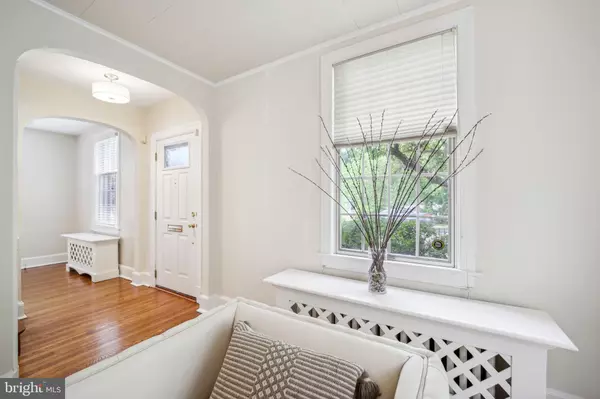$1,100,000
$1,100,000
For more information regarding the value of a property, please contact us for a free consultation.
2110 S GRANT ST Arlington, VA 22202
3 Beds
3 Baths
2,178 SqFt
Key Details
Sold Price $1,100,000
Property Type Single Family Home
Sub Type Detached
Listing Status Sold
Purchase Type For Sale
Square Footage 2,178 sqft
Price per Sqft $505
Subdivision Addison Heights
MLS Listing ID VAAR2045166
Sold Date 08/08/24
Style Dutch,Cottage
Bedrooms 3
Full Baths 3
HOA Y/N N
Abv Grd Liv Area 2,178
Originating Board BRIGHT
Year Built 1930
Annual Tax Amount $9,695
Tax Year 2023
Lot Size 3,930 Sqft
Acres 0.09
Property Description
Step into this inviting Dutch-style cottage where comfort meets style. Featuring 3 bedrooms and 3 full baths, this home showcases newly refinished hardwood floors, modernized baths, and a kitchen adorned with elegant granite counters and maple cabinets. The upgraded stainless steel appliances and contemporary lighting fixtures add a touch of sophistication to the space. The primary suite boasts a luxurious walk-in closet and an ensuite bath with double sinks, a skylight, and a relaxing tub/shower combination. Outside, you'll find beautifully landscaped yards with a charming brick terrace enclosed by a fenced front and rear, complete with a lovely trellis to admire the blossoming wisteria in spring. Offering spacious bedrooms, storage sheds, off-street parking for 2 cars, and a sought-after location, this home is an opportunity not to be missed. Don't hesitate to turn this enchanting cottage into your dream home!
Location
State VA
County Arlington
Zoning R-5
Interior
Interior Features Attic, Built-Ins, Breakfast Area, Ceiling Fan(s), Family Room Off Kitchen, Floor Plan - Traditional, Formal/Separate Dining Room, Kitchen - Eat-In, Recessed Lighting, Skylight(s), Bathroom - Tub Shower, Walk-in Closet(s), Upgraded Countertops, Window Treatments, Wood Floors
Hot Water Natural Gas
Heating Hot Water, Central, Programmable Thermostat, Radiator, Baseboard - Electric, Baseboard - Hot Water
Cooling Central A/C, Ceiling Fan(s), Heat Pump(s)
Flooring Hardwood, Ceramic Tile
Fireplaces Number 3
Fireplaces Type Brick, Double Sided, Mantel(s), Wood
Equipment Built-In Microwave, Dishwasher, Disposal, Dryer, Exhaust Fan, Icemaker, Oven - Self Cleaning, Oven/Range - Gas, Refrigerator, Stainless Steel Appliances, Washer, Washer - Front Loading, Water Heater
Fireplace Y
Window Features Bay/Bow,Storm
Appliance Built-In Microwave, Dishwasher, Disposal, Dryer, Exhaust Fan, Icemaker, Oven - Self Cleaning, Oven/Range - Gas, Refrigerator, Stainless Steel Appliances, Washer, Washer - Front Loading, Water Heater
Heat Source Natural Gas, Electric
Laundry Upper Floor
Exterior
Exterior Feature Brick, Patio(s), Porch(es)
Garage Spaces 2.0
Utilities Available Natural Gas Available, Electric Available, Cable TV Available, Above Ground, Sewer Available
Water Access N
Roof Type Asphalt
Accessibility None
Porch Brick, Patio(s), Porch(es)
Total Parking Spaces 2
Garage N
Building
Story 2
Foundation Block
Sewer No Septic System
Water Public
Architectural Style Dutch, Cottage
Level or Stories 2
Additional Building Above Grade, Below Grade
New Construction N
Schools
Elementary Schools Oakridge
Middle Schools Gunston
High Schools Wakefield
School District Arlington County Public Schools
Others
Senior Community No
Tax ID 36-027-019
Ownership Fee Simple
SqFt Source Assessor
Special Listing Condition Standard
Read Less
Want to know what your home might be worth? Contact us for a FREE valuation!

Our team is ready to help you sell your home for the highest possible price ASAP

Bought with Michelle A Sagatov • Washington Fine Properties

GET MORE INFORMATION





