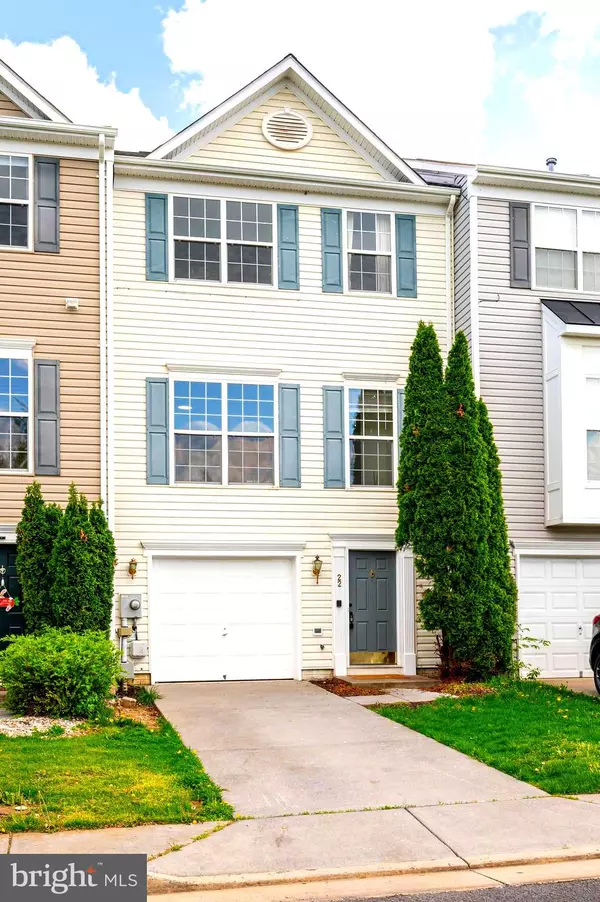$254,900
$254,900
For more information regarding the value of a property, please contact us for a free consultation.
22 BARTON CT Inwood, WV 25428
3 Beds
4 Baths
1,855 SqFt
Key Details
Sold Price $254,900
Property Type Townhouse
Sub Type Interior Row/Townhouse
Listing Status Sold
Purchase Type For Sale
Square Footage 1,855 sqft
Price per Sqft $137
Subdivision Lee'S Ridge
MLS Listing ID WVBE2028754
Sold Date 08/07/24
Style Colonial
Bedrooms 3
Full Baths 2
Half Baths 2
HOA Fees $81/mo
HOA Y/N Y
Abv Grd Liv Area 1,400
Originating Board BRIGHT
Year Built 2006
Annual Tax Amount $2,149
Tax Year 2022
Lot Size 1,799 Sqft
Acres 0.04
Property Description
JUST REDUCED $15K, Don't miss out, call for your private tour. Welcome to your tastefully remodeled three-story townhouse in the heart of Inwood, WV. This meticulously updated home offers comfort, convenience, and modern elegance throughout.
As you step inside, you're greeted by a fresh ambiance, with new carpet, paint, with ceramic tile entrance and luxury vinyl plank flooring guiding you through the space. The main level boasts an inviting kitchen and dining room combo, perfect for hosting gatherings or enjoying everyday meals. The kitchen features include a gas stove, complemented by a convenient pantry for ample storage.
The oversized living room provides an ideal space for relaxation and entertainment, offering versatility for various furniture arrangements and decor styles. Natural gas heating and cooking ensure efficiency and ease of living.
Venture upstairs to discover the serene retreat of the primary bedroom, featuring a cathedral ceiling and a spacious walk-in closet. The attached primary bathroom is a sanctuary unto itself, boasting a luxurious soaking tub, a separate shower with ceramic tile accents, dual vanities, and ceramic tile flooring.
The lower level of this townhouse offers additional functionality and entertainment options, with a half bath, a den area, and direct access to a charming patio outside, perfect for alfresco dining or hosting guests. The lower level features beautiful ceramic tile flooring in hallway adding both durability and style to the space. The attached one-car garage provides added convenience and storage space.
Located in a desirable neighborhood, this townhouse offers the perfect blend of modern amenities and comfort. Don't miss the opportunity to make this your new home sweet home in Inwood, WV.
Location
State WV
County Berkeley
Zoning 101
Rooms
Other Rooms Living Room, Primary Bedroom, Bedroom 2, Bedroom 3, Kitchen, Den, Bathroom 2, Primary Bathroom, Half Bath
Basement Daylight, Partial, Fully Finished, Garage Access, Heated, Improved, Outside Entrance, Walkout Level, Windows
Interior
Interior Features Carpet, Combination Kitchen/Dining, Floor Plan - Traditional, Pantry, Soaking Tub, Walk-in Closet(s), Water Treat System, Primary Bedroom - Bay Front
Hot Water Natural Gas
Cooling Central A/C
Flooring Carpet, Ceramic Tile, Vinyl
Equipment Built-In Microwave, Dishwasher, Disposal, Dryer - Electric, Oven/Range - Gas, Refrigerator, Water Conditioner - Owned, Washer
Fireplace N
Appliance Built-In Microwave, Dishwasher, Disposal, Dryer - Electric, Oven/Range - Gas, Refrigerator, Water Conditioner - Owned, Washer
Heat Source Natural Gas
Laundry Basement, Dryer In Unit, Hookup, Lower Floor, Washer In Unit
Exterior
Parking Features Garage - Front Entry
Garage Spaces 2.0
Water Access N
Roof Type Asphalt
Street Surface Paved
Accessibility None
Road Frontage HOA
Attached Garage 1
Total Parking Spaces 2
Garage Y
Building
Story 3
Foundation Concrete Perimeter
Sewer Public Sewer
Water Public
Architectural Style Colonial
Level or Stories 3
Additional Building Above Grade, Below Grade
Structure Type Cathedral Ceilings
New Construction N
Schools
School District Berkeley County Schools
Others
Senior Community No
Tax ID 07 6P009600000000
Ownership Fee Simple
SqFt Source Assessor
Acceptable Financing Cash, Conventional, FHA, USDA, VA
Listing Terms Cash, Conventional, FHA, USDA, VA
Financing Cash,Conventional,FHA,USDA,VA
Special Listing Condition Standard
Read Less
Want to know what your home might be worth? Contact us for a FREE valuation!

Our team is ready to help you sell your home for the highest possible price ASAP

Bought with Matthew P Ridgeway • RE/MAX Real Estate Group

GET MORE INFORMATION





