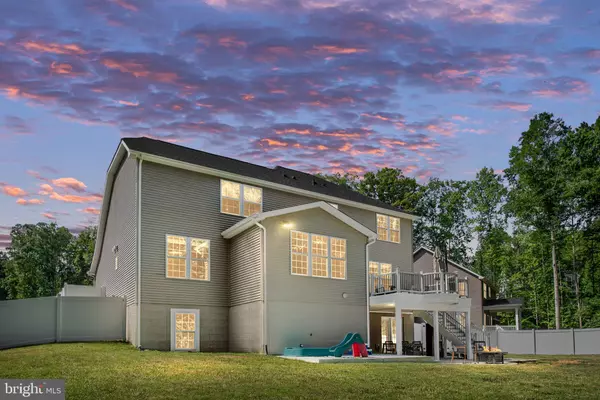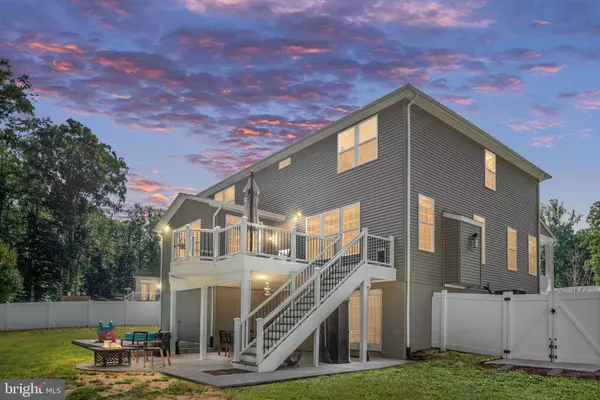$885,000
$899,990
1.7%For more information regarding the value of a property, please contact us for a free consultation.
18 KNOB CREEK CT Stafford, VA 22556
5 Beds
5 Baths
4,593 SqFt
Key Details
Sold Price $885,000
Property Type Single Family Home
Sub Type Detached
Listing Status Sold
Purchase Type For Sale
Square Footage 4,593 sqft
Price per Sqft $192
Subdivision Onville Estates
MLS Listing ID VAST2030568
Sold Date 08/07/24
Style Traditional
Bedrooms 5
Full Baths 4
Half Baths 1
HOA Fees $81/mo
HOA Y/N Y
Abv Grd Liv Area 3,121
Originating Board BRIGHT
Year Built 2018
Annual Tax Amount $5,670
Tax Year 2022
Lot Size 1.128 Acres
Acres 1.13
Property Description
***Accepting Backup Offers*** Welcome to this exquisite 5-bedroom, 4.5-bath home (with option for a 6th bedroom currently used as an amazing secret office/mancave) located in a private cul-de-sac, offering unparalleled privacy and exclusivity, all while being in town at less than 1 mile from shopping, schools, and work! Backing to 20+ acres of community-owned, resource-protected land, this property provides a serene retreat with options to explore tranquil wilderness beyond your own backyard (to include trails and a small sandy beach area on the edge of Aquia Creek). The home is upgraded with countless custom details and fun finds making it a must-see in person! The custom Drop Zone located just inside from the garage entrance makes it easy to unload groceries and all of your “things” by highlighting a dedicated personal storage cubby for each household member (with an outlet for charging your accessories), a secondary fridge with butler's pantry and a utility storage area. As you explore the main level you’ll find a dedicated playroom with a Dutch door, a Family Room with a Gas Fireplace, a Gourmet Kitchen with an Expansive Island, Double Ovens, a Microwave Drawer, and a Pot Filler, with all areas creating an open concept with fluid transitions throughout from entry to outdoor living spaces with excellent views of the wooded community owned and resource protected land which can never be developed and one of only a handful of homes in the community have exclusive access to. The "hidden" gaming nook in the lower level bedroom is a must-have for children wanting to immerse themselves in entertainment. The secret office with wet bar, ice maker and beverage fridge is a sanctuary for work, relaxation, or entertainment with a full window ground-level view of the backyard and tons of natural light all throughout the day. Don’t miss the Dream Playground in your new backyard, at over 1600 sq ft of leveled, professionally installed drainage safe space for children to play! There's a place for every person in the household to have their own retreat in this turn-key 5-year-old home with fresh updates throughout. Experience a feeling of rural living and privacy while being less than 3 minutes to all shopping needs, commuter lot, and MCB Quantico access. The home is equipped with 2 professionally installed level-2 TESLA Chargers and also has a natural gas generator which powers fridge, lights, furnace, and water heater during any potential power outage. This property is a rare gem, offering over an acre of private land (largest lot in the community!) with the benefits of rural living, all while being conveniently located near essential services. New LVP Flooring throughout the entire home! Home was pre-screened as a pool-ready home by the County during construction. Don't miss the opportunity to make this unique and luxurious home your own. Contact us today to schedule a viewing!
Location
State VA
County Stafford
Zoning A2
Rooms
Other Rooms Primary Bedroom, Bedroom 2, Bedroom 3, Bedroom 5, Kitchen, Game Room, Family Room, Foyer, Breakfast Room, Bedroom 1, Laundry, Mud Room, Other, Office, Recreation Room, Bathroom 1, Bathroom 2, Bathroom 3, Primary Bathroom, Full Bath, Half Bath
Basement Fully Finished
Interior
Interior Features Built-Ins, Butlers Pantry, Ceiling Fan(s), Combination Dining/Living, Combination Kitchen/Dining, Family Room Off Kitchen, Floor Plan - Open, Kitchen - Gourmet, Kitchen - Island, Pantry, Primary Bath(s), Recessed Lighting, Wainscotting, Walk-in Closet(s), Wet/Dry Bar
Hot Water Natural Gas
Heating Heat Pump - Electric BackUp, Zoned
Cooling Central A/C, Zoned
Fireplaces Number 1
Fireplaces Type Gas/Propane
Equipment Built-In Microwave, Built-In Range, Dishwasher, Disposal, Dryer, Extra Refrigerator/Freezer, Icemaker, Oven - Double, Oven/Range - Gas, Refrigerator, Stainless Steel Appliances, Washer
Fireplace Y
Appliance Built-In Microwave, Built-In Range, Dishwasher, Disposal, Dryer, Extra Refrigerator/Freezer, Icemaker, Oven - Double, Oven/Range - Gas, Refrigerator, Stainless Steel Appliances, Washer
Heat Source Natural Gas
Laundry Upper Floor
Exterior
Exterior Feature Deck(s), Patio(s), Porch(es)
Garage Additional Storage Area, Garage - Front Entry, Garage Door Opener, Other
Garage Spaces 7.0
Fence Privacy, Vinyl
Waterfront N
Water Access N
View Garden/Lawn, Trees/Woods
Accessibility None
Porch Deck(s), Patio(s), Porch(es)
Attached Garage 3
Total Parking Spaces 7
Garage Y
Building
Lot Description Backs to Trees, Other
Story 3
Foundation Block
Sewer Public Sewer
Water Public
Architectural Style Traditional
Level or Stories 3
Additional Building Above Grade, Below Grade
New Construction N
Schools
School District Stafford County Public Schools
Others
HOA Fee Include Trash
Senior Community No
Tax ID 20AB 9
Ownership Fee Simple
SqFt Source Assessor
Horse Property N
Special Listing Condition Standard
Read Less
Want to know what your home might be worth? Contact us for a FREE valuation!

Our team is ready to help you sell your home for the highest possible price ASAP

Bought with Debbie S Kindig • CENTURY 21 New Millennium

GET MORE INFORMATION





