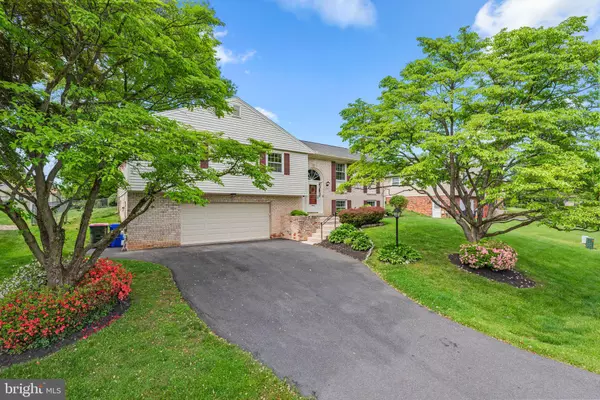$655,000
$675,000
3.0%For more information regarding the value of a property, please contact us for a free consultation.
3521 MOUNT OLNEY LN Olney, MD 20832
4 Beds
3 Baths
2,302 SqFt
Key Details
Sold Price $655,000
Property Type Single Family Home
Sub Type Detached
Listing Status Sold
Purchase Type For Sale
Square Footage 2,302 sqft
Price per Sqft $284
Subdivision Olney Mill
MLS Listing ID MDMC2131042
Sold Date 08/06/24
Style Split Foyer
Bedrooms 4
Full Baths 3
HOA Fees $6/ann
HOA Y/N Y
Abv Grd Liv Area 1,602
Originating Board BRIGHT
Year Built 1972
Annual Tax Amount $6,045
Tax Year 2023
Lot Size 10,664 Sqft
Acres 0.24
Property Description
Updates throughout this beautiful home. Check out virtual tour to see for yourself! Spacious home with great room for entertaining inside & out! Large living room w/custom built-ins and open kitchen/dining room. Off of the dining room is a relaxing morning room that is insulated and has windows to let in the seasonal breeze. There are 4 large bedrooms all with gleaming hardwood floors. 2 updated full baths and ample closet space in all bedrooms. The lower level has spacious, daylight filled family room with wood burning fireplace, kitchenette, den/office, utility room, large under stair storage space, as well as a 3rd full bath. The entry to the oversized 2-car garage is on this floor too. Garage has work space, is heated, and has exit to the side yard. The level backyard is fenced w/private patio , shed and mature shrubs. NEW: HVAC, HWH w/new coded venting, paint, updated bathrooms. This is the home for you if you want to be near great MCPS Schools, Private Schools, Parks, Swimming Pool - If you know Olney Mill, then you know this is the community to grow in and be a part of for decades.
Location
State MD
County Montgomery
Zoning R200
Rooms
Other Rooms Living Room, Dining Room, Kitchen, Family Room, Den, Sun/Florida Room, Storage Room, Utility Room
Main Level Bedrooms 4
Interior
Hot Water Natural Gas
Heating Forced Air
Cooling Central A/C
Flooring Hardwood, Carpet
Fireplaces Number 1
Fireplaces Type Wood
Fireplace Y
Heat Source Natural Gas
Laundry Lower Floor
Exterior
Parking Features Garage Door Opener, Inside Access, Oversized, Garage - Side Entry
Garage Spaces 2.0
Fence Rear
Water Access N
Roof Type Asbestos Shingle
Accessibility None
Attached Garage 2
Total Parking Spaces 2
Garage Y
Building
Lot Description Landscaping, Level, Rear Yard
Story 2
Foundation Block, Brick/Mortar
Sewer Public Sewer
Water Public
Architectural Style Split Foyer
Level or Stories 2
Additional Building Above Grade, Below Grade
New Construction N
Schools
School District Montgomery County Public Schools
Others
Pets Allowed Y
Senior Community No
Tax ID 160800746052
Ownership Fee Simple
SqFt Source Assessor
Horse Property N
Special Listing Condition Standard
Pets Allowed No Pet Restrictions
Read Less
Want to know what your home might be worth? Contact us for a FREE valuation!

Our team is ready to help you sell your home for the highest possible price ASAP

Bought with Denise M Briggs • Redfin Corp

GET MORE INFORMATION





