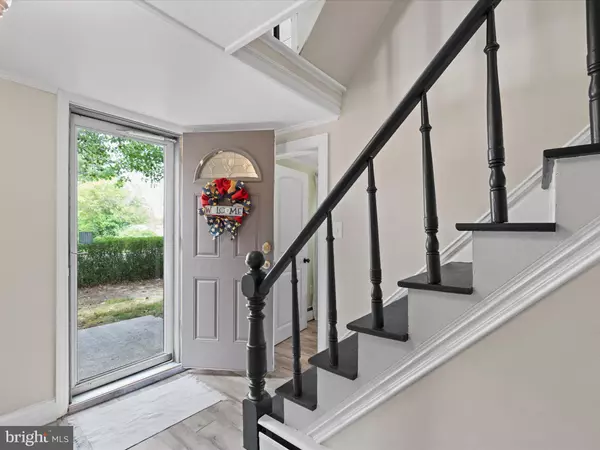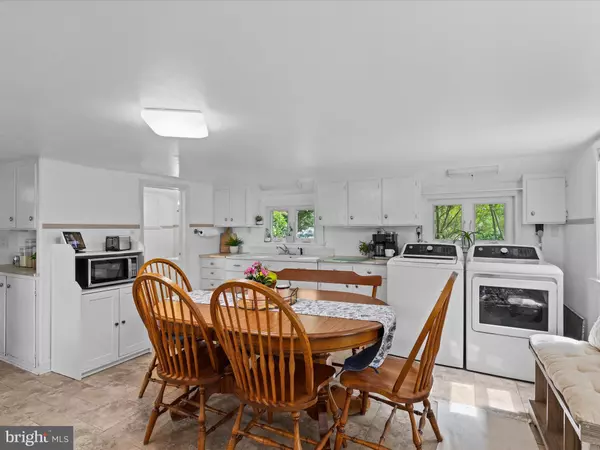$230,000
$225,000
2.2%For more information regarding the value of a property, please contact us for a free consultation.
7260 PARSONSBURG RD Parsonsburg, MD 21849
3 Beds
2 Baths
1,370 SqFt
Key Details
Sold Price $230,000
Property Type Single Family Home
Sub Type Detached
Listing Status Sold
Purchase Type For Sale
Square Footage 1,370 sqft
Price per Sqft $167
Subdivision None Available
MLS Listing ID MDWC2013976
Sold Date 07/31/24
Style Colonial
Bedrooms 3
Full Baths 1
Half Baths 1
HOA Y/N N
Abv Grd Liv Area 1,370
Originating Board BRIGHT
Year Built 1922
Annual Tax Amount $809
Tax Year 2019
Lot Size 1.000 Acres
Acres 1.0
Property Description
A Timeless Treasure -Nestled on Parsonsburg Road, a short drive from all the shore has to offer, a country farmhouse stands as a timeless sentinel of an era long past. This quintessential 1920s colonial-style farmhouse, cradled by an acre of lush land framed by mature trees, is now available for discerning buyers seeking a blend of historical charm and modern comforts. The welcoming foyer, with its original newel posts and spindle balustrade staircase, invites you inside to discover a world where history and contemporary living coexist in perfect harmony. Cove trims and farm-style cabinetry showcase the craftsmanship rarely seen in today's hurried world. The spacious eat-in kitchen, featuring the original double washboard sink, is the heart of the home. It’s a space where you can imagine preparing meals with love, surrounded by family and friends. The butler’s pantry and laundry center add to the functionality, while the generous gathering space makes it ideal for entertaining. The formal living room, bathed in natural light, offers a peaceful sanctuary for quiet moments, while the separate family room is perfect for lively gatherings. A convenient powder bath on the main floor blends seamlessly with the home's vintage appeal. Upstairs, the farmhouse continues to charm with its well-appointed bedrooms. The spacious primary bedroom provides a serene retreat, while two additional bedrooms, each with unique character, offer cozy havens for family or guests. The central hall bathroom has been thoughtfully designed, retaining its historical essence while providing modern convenience. The walk-up attic level offers abundant storage space, perfect for keeping your treasures and seasonal items organized. Recent updates, including a new septic system (2019), windows, well (2016), water heater, siding, and roof, ensure that the home meets today’s standards of comfort and efficiency. 7260 Parsonsburg Road is more than just a house; it’s a haven, a storyteller, and a guardian of memories. It’s a place where time stands still, offering a glimpse into a simpler, more peaceful world while providing the amenities you need for contemporary living. Less than a mile to local’s favorite Tall Tales Taphouse and Rt 50 providing easy access from your country home to Salisbury or a quick 30 minute drive to the sands of Ocean City. If you’re looking for a home that blends historical charm with modern updates, this residence is waiting to welcome you. Don’t miss the opportunity to own this piece of living history. Contact us today to schedule your private tour and discover why this could be the perfect place to create your own cherished memories.
Location
State MD
County Wicomico
Area Wicomico Northeast (23-02)
Zoning AR
Rooms
Other Rooms Living Room, Primary Bedroom, Bedroom 2, Bedroom 3, Kitchen, Family Room, Foyer
Interior
Interior Features Attic, Carpet, Crown Moldings, Floor Plan - Traditional, Kitchen - Country, Kitchen - Eat-In, Pantry, Tub Shower
Hot Water Oil
Heating Baseboard - Electric
Cooling Window Unit(s)
Flooring Ceramic Tile, Luxury Vinyl Plank, Partially Carpeted
Equipment Dryer, Exhaust Fan, Freezer, Refrigerator, Washer, Water Heater
Fireplace N
Window Features Double Pane,Screens,Vinyl Clad
Appliance Dryer, Exhaust Fan, Freezer, Refrigerator, Washer, Water Heater
Heat Source Electric, Oil
Laundry Main Floor
Exterior
Garage Spaces 8.0
Waterfront N
Water Access N
View Garden/Lawn, Panoramic, Trees/Woods
Roof Type Architectural Shingle,Pitched
Accessibility Other
Total Parking Spaces 8
Garage N
Building
Lot Description Cleared, Backs to Trees, Front Yard, Landscaping, Rear Yard, SideYard(s), Trees/Wooded
Story 2
Foundation Block, Crawl Space
Sewer Septic Exists, Mound System
Water Well
Architectural Style Colonial
Level or Stories 2
Additional Building Above Grade, Below Grade
Structure Type Dry Wall
New Construction N
Schools
Elementary Schools East Salisbury
Middle Schools Wicomico
High Schools Wicomico
School District Wicomico County Public Schools
Others
Senior Community No
Tax ID 2305043689
Ownership Fee Simple
SqFt Source Estimated
Security Features Main Entrance Lock,Smoke Detector
Acceptable Financing Cash, Conventional, FHA, USDA, VA
Horse Property N
Listing Terms Cash, Conventional, FHA, USDA, VA
Financing Cash,Conventional,FHA,USDA,VA
Special Listing Condition Standard
Read Less
Want to know what your home might be worth? Contact us for a FREE valuation!

Our team is ready to help you sell your home for the highest possible price ASAP

Bought with Chantal Apple • Engel & Volkers Ocean City

GET MORE INFORMATION





