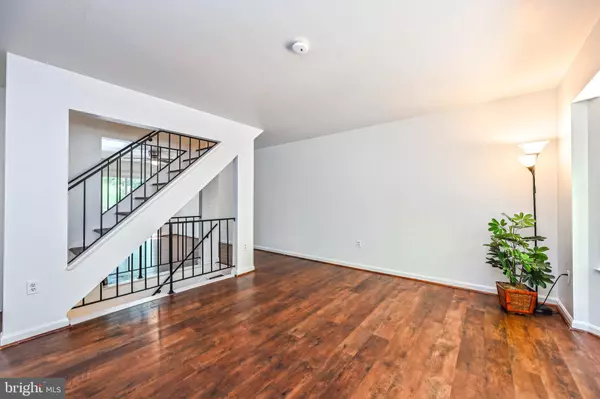$384,900
$384,900
For more information regarding the value of a property, please contact us for a free consultation.
7 AVIARY ST Warrenton, VA 20186
3 Beds
4 Baths
1,896 SqFt
Key Details
Sold Price $384,900
Property Type Townhouse
Sub Type Interior Row/Townhouse
Listing Status Sold
Purchase Type For Sale
Square Footage 1,896 sqft
Price per Sqft $203
Subdivision Hillside Townes
MLS Listing ID VAFQ2012408
Sold Date 08/02/24
Style Traditional
Bedrooms 3
Full Baths 3
Half Baths 1
HOA Fees $33
HOA Y/N Y
Abv Grd Liv Area 1,320
Originating Board BRIGHT
Year Built 1988
Annual Tax Amount $2,832
Tax Year 2022
Lot Size 1,298 Sqft
Acres 0.03
Property Description
* Three level living within walking distance to downtown historic Warrenton * 3/ 4 Bedrooms & 3 1/2 Baths * Brand new stainless steel Stove & Refrigerator with dispenser * Fresh paint thought-out * Newer laminate flooring throughout * Living/ Family Room, Dining Room, Powder Room, and Kitchen on Main Floor * Very attractive metal (wrought-iron) railing on staircases on all 3 levels * Master Bedroom w/ ensuite Bathroom & large walk-in closet, 2 additional Bedrooms, & Hall Bathroom on Upper Floor * Lower level offers Game/ Office/ (or 4th bedroom with large walk-in closet) Room, plus finished area with counter, sink and cabinets, Laundry Room, and full Bathroom * Main Floor walk-out deck (for grillin’ & chillin’) and lower level with walk-out to fence surrounded back yard * 2 assigned parking spaces * Commuters dream location, close to Rtes. 29/ 17, which lead to Rte. 66 (to the north) or Rte. 95 (to the south) * Super Walmart, Giant, Home Depot, restaurants & stores within 1-3 miles driving * Walking distance to historic, civil-war era Warrenton, offering various clothing and sundry shops plus great restaurants & pubs, not to mention an authentic Post Office building and nearby Library *
Location
State VA
County Fauquier
Zoning RT
Rooms
Other Rooms Family Room
Basement Daylight, Full, Fully Finished, Walkout Level
Interior
Interior Features Ceiling Fan(s), Formal/Separate Dining Room, Floor Plan - Traditional, Kitchen - Galley, Primary Bath(s), Walk-in Closet(s)
Hot Water Electric
Cooling Central A/C
Flooring Ceramic Tile, Luxury Vinyl Plank, Other
Equipment Disposal, Dishwasher, Dryer, Dryer - Electric, Refrigerator, Stove, Washer
Furnishings No
Fireplace N
Window Features Bay/Bow
Appliance Disposal, Dishwasher, Dryer, Dryer - Electric, Refrigerator, Stove, Washer
Heat Source Central, Electric
Laundry Basement, Washer In Unit, Dryer In Unit
Exterior
Exterior Feature Deck(s)
Garage Spaces 2.0
Utilities Available Electric Available
Water Access N
Roof Type Shingle
Accessibility Level Entry - Main
Porch Deck(s)
Total Parking Spaces 2
Garage N
Building
Story 3
Foundation Slab
Sewer Public Sewer
Water Public
Architectural Style Traditional
Level or Stories 3
Additional Building Above Grade, Below Grade
New Construction N
Schools
Elementary Schools James G. Brumfield
Middle Schools Wc Taylor
High Schools Fauquier
School District Fauquier County Public Schools
Others
HOA Fee Include Common Area Maintenance,Snow Removal,Trash
Senior Community No
Tax ID 6984-50-6854
Ownership Fee Simple
SqFt Source Assessor
Acceptable Financing Cash, Conventional, FHA, VA, VHDA
Listing Terms Cash, Conventional, FHA, VA, VHDA
Financing Cash,Conventional,FHA,VA,VHDA
Special Listing Condition Standard
Read Less
Want to know what your home might be worth? Contact us for a FREE valuation!

Our team is ready to help you sell your home for the highest possible price ASAP

Bought with Carmen E Guerrero • Guerrero Properties LLC

GET MORE INFORMATION





