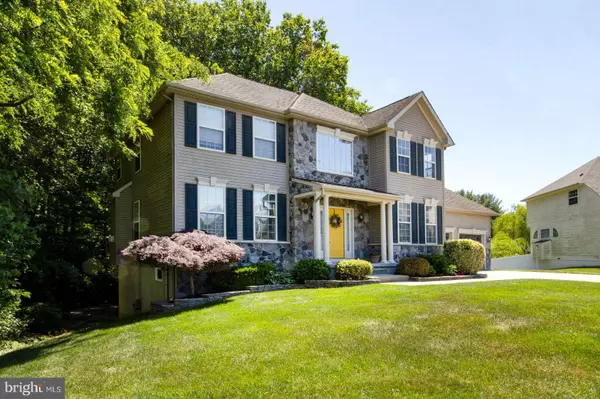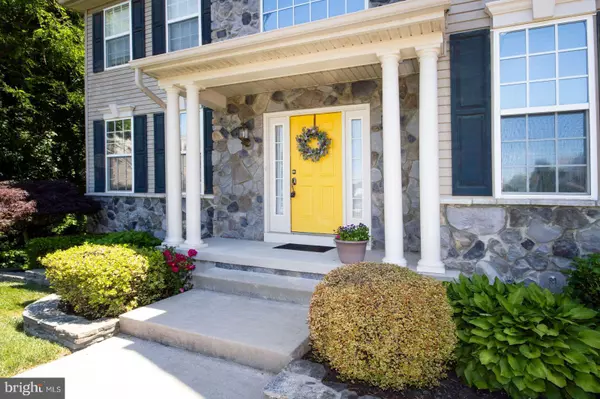$540,000
$520,000
3.8%For more information regarding the value of a property, please contact us for a free consultation.
25 PALMER CT Glassboro, NJ 08028
4 Beds
4 Baths
2,162 SqFt
Key Details
Sold Price $540,000
Property Type Single Family Home
Sub Type Detached
Listing Status Sold
Purchase Type For Sale
Square Footage 2,162 sqft
Price per Sqft $249
Subdivision Pine Hollow
MLS Listing ID NJGL2043038
Sold Date 08/02/24
Style Colonial
Bedrooms 4
Full Baths 3
Half Baths 1
HOA Fees $43/ann
HOA Y/N Y
Abv Grd Liv Area 2,162
Originating Board BRIGHT
Year Built 2006
Annual Tax Amount $10,514
Tax Year 2023
Lot Size 0.763 Acres
Acres 0.76
Lot Dimensions 0.00 x 0.00
Property Sub-Type Detached
Property Description
Welcome to 25 Palmer Ct located in the Pine Hollow section of Glassboro. This home is an exceptional offering. This beautiful home incorporates many features that you have been looking for in your next home. The home is nestled in a quiet cul de sac, with the lushest of lawns supported by an irrigation system as well as trees and other foliage offering you the element of privacy you need. Inside, great care has been excercised in maintaining the home. Hardwood floors grace the downstairs. The kitchen is an excellent focal point for all your loved ones. There are two islands. Both are graced with GRANITE COUNTER TOPS, but also offer counter top extensions for comfortable seating. The islands also offer you all the counter top space you need as you prepare for the gatherings. Included is a Samsung STAINLESS STEEL appliance package, including a 5 burner gas range and dishwasher. And "YES" plenty of pantry space. The kitchen is open to the family room which is accented with the gas fireplace. Upstairs the master suite boasts a walk in closet as well as master bath (with shower and soaking tub). The basement, we believe, is what really sets this home apart from other offerings, the pièce de résistance if you will. There is an apartment (teen suite?) like setting. It is well designed and for full utility for you and your family. There is a kitchenette, dining and living areas, as well as a POSSIBLE 5TH BEDROOM and FULL BATHROOM as well ample storage as well as a WALK OUT for full enjoyment of the grounds out back as well. These features offer you a rare opportunity to aquire your desired home, where all consideration has been given for you and your loved ones well being.
Location
State NJ
County Gloucester
Area Glassboro Boro (20806)
Zoning R5
Rooms
Other Rooms Living Room, Dining Room, Bedroom 2, Bedroom 3, Bedroom 4, Bedroom 5, Kitchen, Family Room, Foyer, Bedroom 1, Storage Room, Bathroom 1, Bathroom 2
Basement Fully Finished, Walkout Level
Interior
Interior Features 2nd Kitchen, Breakfast Area, Carpet, Ceiling Fan(s), Combination Kitchen/Dining, Dining Area, Family Room Off Kitchen, Floor Plan - Traditional, Formal/Separate Dining Room, Kitchen - Eat-In, Kitchen - Island, Pantry, Soaking Tub, Tub Shower, Upgraded Countertops, Walk-in Closet(s), Wood Floors, Other
Hot Water Natural Gas
Heating Forced Air
Cooling Central A/C
Flooring Carpet, Hardwood, Tile/Brick
Fireplaces Number 1
Fireplaces Type Gas/Propane, Fireplace - Glass Doors, Other
Equipment Built-In Range, Built-In Microwave, Dishwasher, Dryer, Oven/Range - Gas, Stainless Steel Appliances, Washer, Water Heater
Furnishings No
Fireplace Y
Appliance Built-In Range, Built-In Microwave, Dishwasher, Dryer, Oven/Range - Gas, Stainless Steel Appliances, Washer, Water Heater
Heat Source Natural Gas
Laundry Main Floor
Exterior
Exterior Feature Deck(s)
Parking Features Built In, Garage - Front Entry, Inside Access
Garage Spaces 4.0
Utilities Available Under Ground
Water Access N
View Trees/Woods, Other
Roof Type Asphalt,Shingle
Street Surface Black Top
Accessibility None
Porch Deck(s)
Road Frontage Boro/Township
Attached Garage 2
Total Parking Spaces 4
Garage Y
Building
Story 2
Foundation Concrete Perimeter
Sewer Public Sewer
Water Public
Architectural Style Colonial
Level or Stories 2
Additional Building Above Grade, Below Grade
Structure Type 9'+ Ceilings,Dry Wall,Tray Ceilings
New Construction N
Schools
Middle Schools Glassboro Intermediate
High Schools Glassboro H.S.
School District Glassboro Public Schools
Others
Senior Community No
Tax ID 06-00351-00001 15
Ownership Fee Simple
SqFt Source Assessor
Acceptable Financing Cash, Conventional, FHA, VA
Listing Terms Cash, Conventional, FHA, VA
Financing Cash,Conventional,FHA,VA
Special Listing Condition Standard
Read Less
Want to know what your home might be worth? Contact us for a FREE valuation!

Our team is ready to help you sell your home for the highest possible price ASAP

Bought with Mary Farrell • Keller Williams Realty - Cherry Hill
GET MORE INFORMATION





