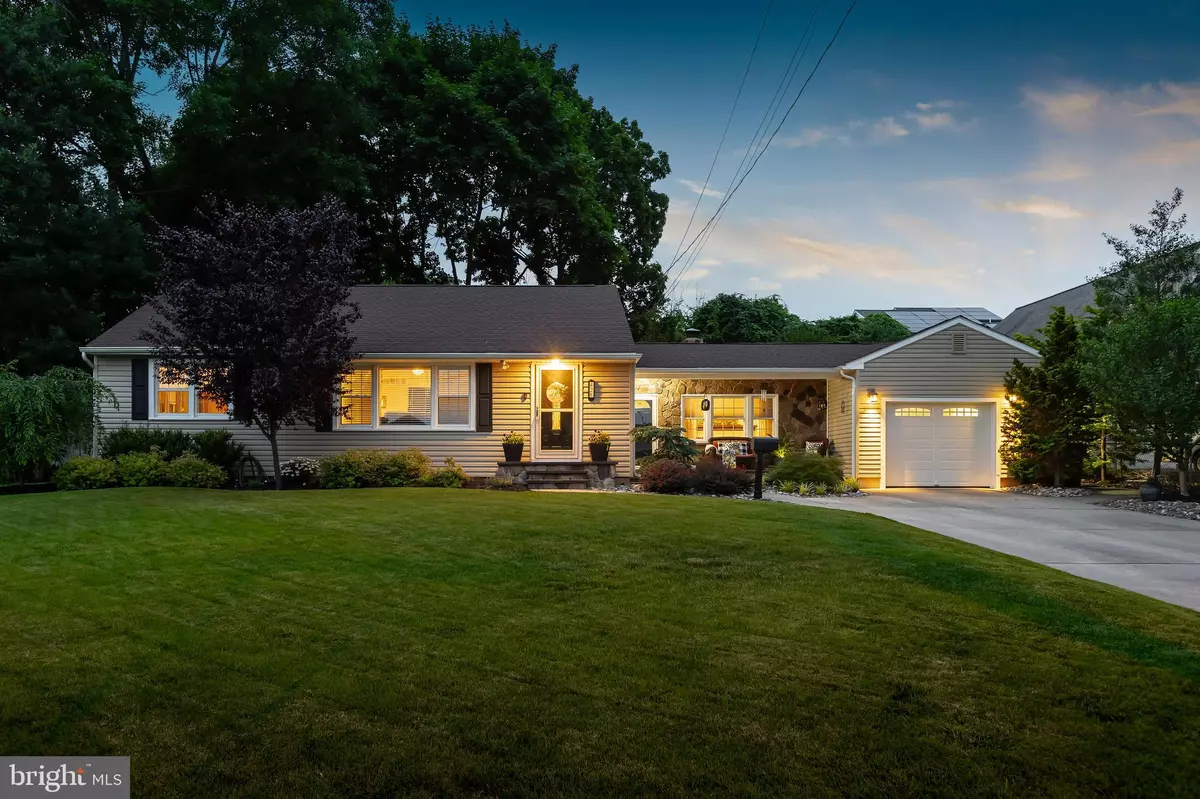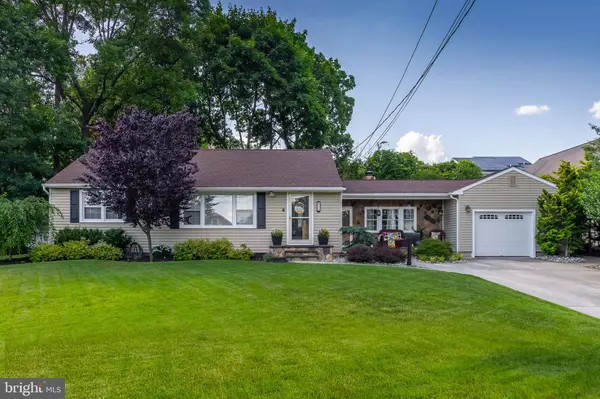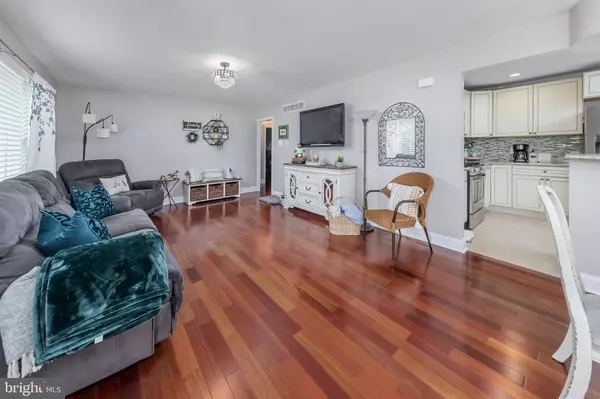$430,000
$389,000
10.5%For more information regarding the value of a property, please contact us for a free consultation.
428 FLORENCE AVE Pitman, NJ 08071
3 Beds
2 Baths
1,366 SqFt
Key Details
Sold Price $430,000
Property Type Single Family Home
Sub Type Detached
Listing Status Sold
Purchase Type For Sale
Square Footage 1,366 sqft
Price per Sqft $314
Subdivision None Available
MLS Listing ID NJGL2043598
Sold Date 08/01/24
Style Ranch/Rambler
Bedrooms 3
Full Baths 2
HOA Y/N N
Abv Grd Liv Area 1,366
Originating Board BRIGHT
Year Built 1952
Annual Tax Amount $8,097
Tax Year 2023
Lot Size 0.276 Acres
Acres 0.28
Lot Dimensions 100.00 x 120.00
Property Sub-Type Detached
Property Description
Welcome to the epitome of single-floor living at 428 Florence Avenue in Pitman! This charming 3-bedroom, 2-bathroom rancher features impressive curb appeal, meticulously maintained, professional landscaping, and a cozy front porch. Inside, the inviting living room and dining area showcase hardwood flooring and large, bright windows that flood the space with natural light. The well-designed kitchen includes ample cabinet space, elegant granite countertops, stainless steel appliances, and a convenient double sink. Step down into the family room, where the hardwood flooring and a brick fireplace with an electric insert create a warm and cozy space to relax after a long day. The laundry room offers additional counter and cabinet space and leads to the second full bathroom for added convenience. The bright and spacious primary bedroom has an expanded double closet, while two additional nicely sized bedrooms (one featuring beautiful built-in shelving) provide plenty of space for family or guests. The basement of this home offers endless possibilities and can be transformed into the space of your dreams! The backyard is the ultimate oasis of privacy and relaxation, thoughtfully designed with a paver patio, firepit area, grill prep area, and a charming fountain. The oversized storage shed (with electric service) provides maximum storage space for all your needs. Other amenities include a one-car garage, a large concrete driveway, and close proximity to all of the great things downtown Pitman has to offer! The attention to detail in this home is truly remarkable! This home is perfect and ready for you to make it your own. Don't delay – schedule your private tour today!
Location
State NJ
County Gloucester
Area Pitman Boro (20815)
Zoning RESIDENTIAL
Rooms
Other Rooms Living Room, Bedroom 2, Bedroom 3, Kitchen, Family Room, Basement, Bedroom 1, Laundry
Basement Full, Space For Rooms
Main Level Bedrooms 3
Interior
Interior Features Attic, Attic/House Fan, Built-Ins, Breakfast Area, Carpet, Ceiling Fan(s), Combination Dining/Living, Entry Level Bedroom, Family Room Off Kitchen, Kitchen - Gourmet, Recessed Lighting, Stall Shower, Tub Shower, Upgraded Countertops, Window Treatments, Wood Floors
Hot Water Natural Gas
Heating Forced Air
Cooling Central A/C
Fireplaces Number 1
Fireplaces Type Brick, Electric, Insert
Fireplace Y
Heat Source Natural Gas
Laundry Main Floor
Exterior
Exterior Feature Patio(s), Porch(es)
Parking Features Additional Storage Area, Covered Parking, Inside Access
Garage Spaces 5.0
Fence Fully, Vinyl
Water Access N
Accessibility None
Porch Patio(s), Porch(es)
Attached Garage 1
Total Parking Spaces 5
Garage Y
Building
Story 1
Foundation Block
Sewer Public Sewer
Water Public
Architectural Style Ranch/Rambler
Level or Stories 1
Additional Building Above Grade, Below Grade
New Construction N
Schools
Middle Schools Pitman
High Schools Pitman H.S.
School District Pitman Boro Public Schools
Others
Senior Community No
Tax ID 15-00170-00005
Ownership Fee Simple
SqFt Source Assessor
Acceptable Financing Cash, Conventional, FHA, VA
Listing Terms Cash, Conventional, FHA, VA
Financing Cash,Conventional,FHA,VA
Special Listing Condition Standard
Read Less
Want to know what your home might be worth? Contact us for a FREE valuation!

Our team is ready to help you sell your home for the highest possible price ASAP

Bought with Thomas Sadler • Keller Williams - Main Street
GET MORE INFORMATION





