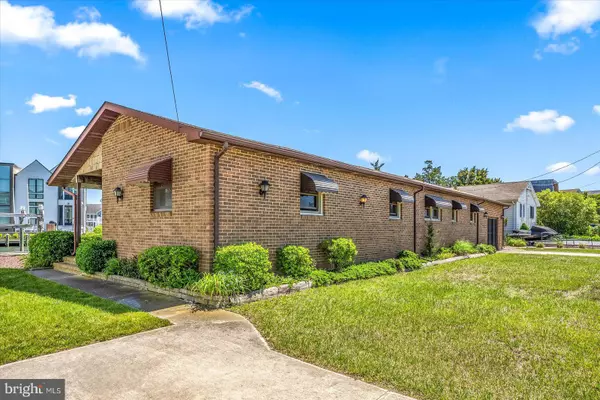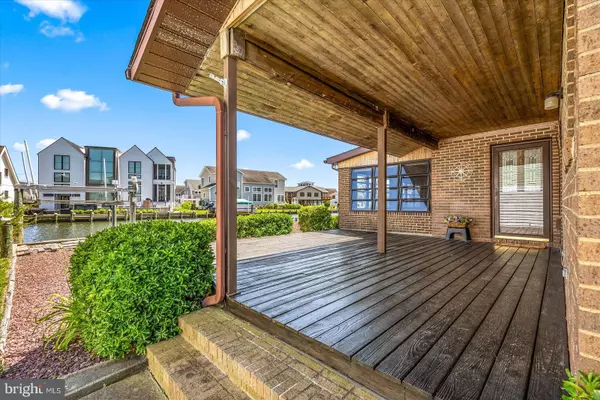$1,000,000
$1,100,000
9.1%For more information regarding the value of a property, please contact us for a free consultation.
30 BAYSIDE DR Fenwick Island, DE 19944
3 Beds
2 Baths
1,556 SqFt
Key Details
Sold Price $1,000,000
Property Type Single Family Home
Sub Type Detached
Listing Status Sold
Purchase Type For Sale
Square Footage 1,556 sqft
Price per Sqft $642
Subdivision None Available
MLS Listing ID DESU2062762
Sold Date 07/31/24
Style Ranch/Rambler
Bedrooms 3
Full Baths 1
Half Baths 1
HOA Y/N N
Abv Grd Liv Area 1,556
Originating Board BRIGHT
Year Built 1969
Annual Tax Amount $2,242
Tax Year 2023
Lot Size 8,276 Sqft
Acres 0.19
Lot Dimensions 100x92
Property Description
Discover the charm of this classic brick ranch style home situated on canal front oversized lot in Fenwick Island. Built in 1969, this home exudes a timeless cottage style beach vibe, featuring beautiful knotty pine walls, an inviting enclosed sunporch designed to capture refreshing waterfront breeze through the jalousie windows. The garage includes an extra shower for washing off when coming back from boating or the beach, perfect for pet bathing and a screened door which allows extra breeze to flow through the home and extra space for entertaining. Just a short walk, bike ride to the beach or take your car because your taxes includes a beach parking pass. Updates include: Windows ( 4 years), Roof (2 years). Central Air. Boat lift has not been used in years and is sold "as is" . Generations of fun, love and memories have been made in this home. Turnkey and ready for new owner to enjoy all this home has to offer.
Location
State DE
County Sussex
Area Baltimore Hundred (31001)
Zoning TN
Rooms
Other Rooms Living Room, Dining Room, Primary Bedroom, Bedroom 2, Bedroom 3, Kitchen, Sun/Florida Room, Primary Bathroom, Full Bath
Main Level Bedrooms 3
Interior
Interior Features Breakfast Area, Ceiling Fan(s), Entry Level Bedroom, Skylight(s), Wood Floors
Hot Water Electric
Heating Baseboard - Electric
Cooling Ceiling Fan(s), Central A/C
Flooring Ceramic Tile, Wood
Equipment Dryer - Electric, Oven - Single, Oven/Range - Electric, Refrigerator, Stove, Washer
Furnishings No
Fireplace N
Window Features Screens,Replacement,Sliding,Storm
Appliance Dryer - Electric, Oven - Single, Oven/Range - Electric, Refrigerator, Stove, Washer
Heat Source Electric
Laundry Main Floor
Exterior
Exterior Feature Patio(s), Deck(s)
Garage Garage - Front Entry, Inside Access
Garage Spaces 1.0
Waterfront Y
Waterfront Description Private Dock Site
Water Access Y
Water Access Desc Boat - Powered,Canoe/Kayak,Fishing Allowed,Personal Watercraft (PWC),Swimming Allowed,Waterski/Wakeboard
View Canal
Roof Type Shingle
Accessibility No Stairs
Porch Patio(s), Deck(s)
Attached Garage 1
Total Parking Spaces 1
Garage Y
Building
Lot Description Bulkheaded, Cleared, Fishing Available, Front Yard, Level, No Thru Street, Rear Yard
Story 1
Foundation Block
Sewer Public Sewer
Water Public
Architectural Style Ranch/Rambler
Level or Stories 1
Additional Building Above Grade, Below Grade
Structure Type Wood Ceilings,Wood Walls
New Construction N
Schools
School District Indian River
Others
Senior Community No
Tax ID 134-23.16-190.00
Ownership Fee Simple
SqFt Source Estimated
Acceptable Financing Cash, Conventional
Listing Terms Cash, Conventional
Financing Cash,Conventional
Special Listing Condition Standard
Read Less
Want to know what your home might be worth? Contact us for a FREE valuation!

Our team is ready to help you sell your home for the highest possible price ASAP

Bought with KIKI HARGROVE • Long & Foster Real Estate, Inc.

GET MORE INFORMATION





