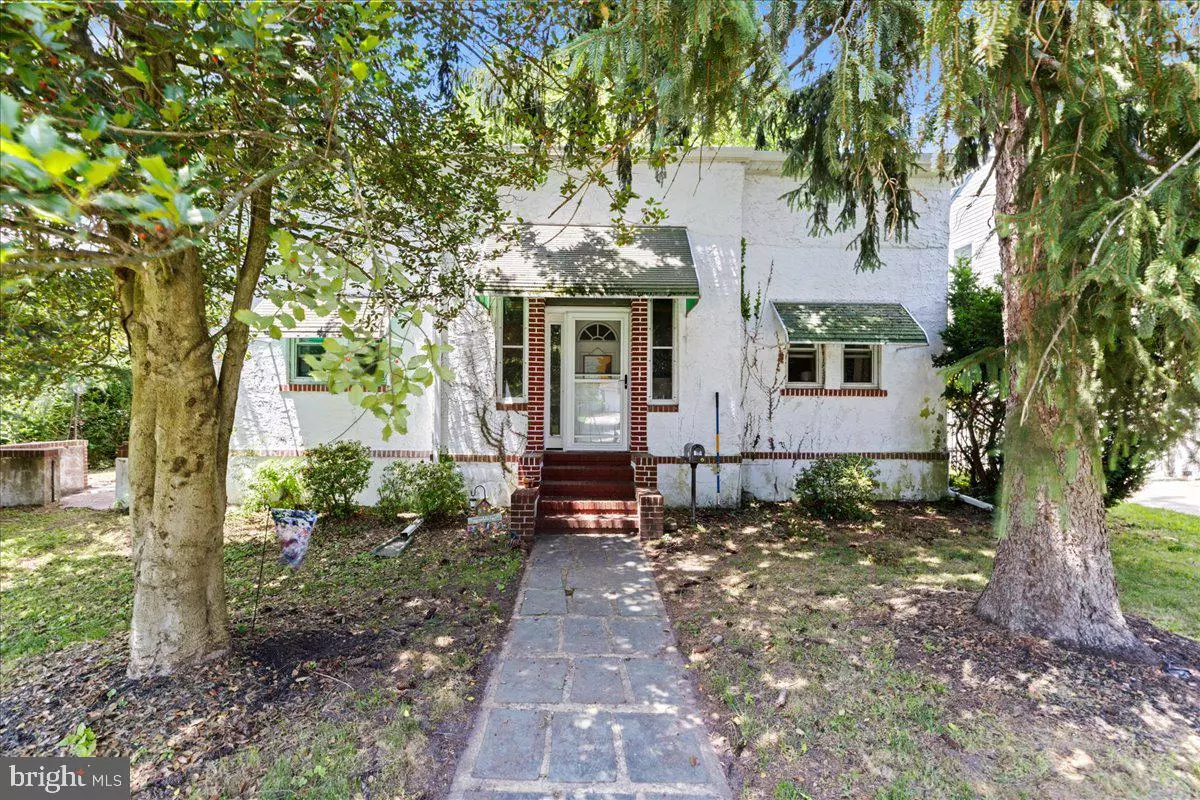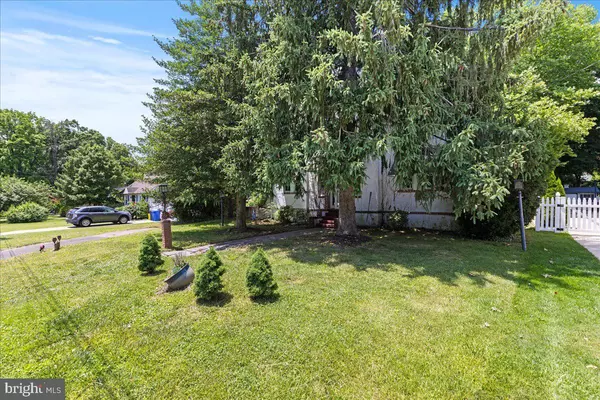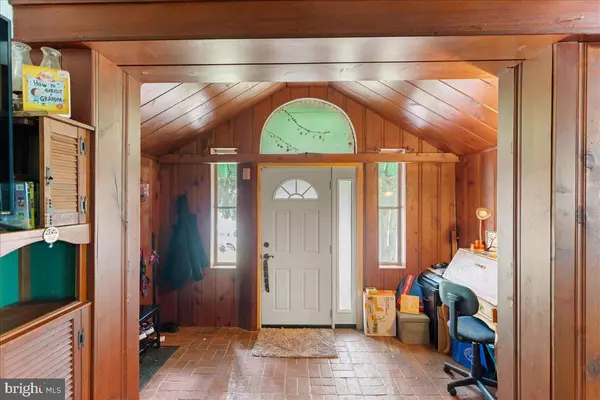$236,125
$215,000
9.8%For more information regarding the value of a property, please contact us for a free consultation.
510 W MAPLE AVE Laurel Springs, NJ 08021
3 Beds
1 Bath
1,456 SqFt
Key Details
Sold Price $236,125
Property Type Single Family Home
Sub Type Detached
Listing Status Sold
Purchase Type For Sale
Square Footage 1,456 sqft
Price per Sqft $162
Subdivision None Available
MLS Listing ID NJCD2070124
Sold Date 07/29/24
Style Ranch/Rambler
Bedrooms 3
Full Baths 1
HOA Y/N N
Abv Grd Liv Area 1,094
Originating Board BRIGHT
Year Built 1940
Annual Tax Amount $3,790
Tax Year 2023
Lot Size 0.258 Acres
Acres 0.26
Lot Dimensions 75.00 x 150.00
Property Description
Welcome home to 510 W Maple Ave in the heart of historic Laurel Springs Borough. This unique home has 3 bedrooms and 1 full bath and features a separate sunroom with access doors to both the interior of the home and the side and rear patios. Relax in this warm and inviting sunroom all year and enjoy the view of the pond and large private rear yard. The sunroom features a cathedral ceiling and a gas fireplace with built-in bookshelf and storage surround. There are two additional gas fireplaces; one in the main floor living room, and one in the finished basement area family room. Most of the home on both the main floor and in the basement has knotty pine paneling with many built-in storage features throughout. The basement features a large finished family room with built-ins and a gas fireplace. Off this room you will find a separate laundry room with storage cabinets, washer and dryer, and a utility sink. Just through the basement family room is the workshop and utility room area. There are multiple built-in features in this area, you must see it to appreciate it. There are also two more separate storage rooms that are partially finished with built-ins. This distinctive home is truly a diamond in the rough. It needs updating but it has a ton of space and great bones...there's lots of potential here for customization and personalization in this home! Bring your creative vision to life by updating the interior to suit your own style. This home is being sold AS-IS, however, the Seller will provide a one-year home warranty with an acceptable offer. All room sizes and dimensions are approximate.
Location
State NJ
County Camden
Area Laurel Springs Boro (20420)
Zoning RESIDENTIAL
Direction Southeast
Rooms
Other Rooms Living Room, Bedroom 2, Bedroom 3, Kitchen, Family Room, Foyer, Bedroom 1, Sun/Florida Room, Laundry, Storage Room, Workshop, Bathroom 1
Basement Full, Partially Finished, Connecting Stairway, Heated, Shelving, Space For Rooms, Workshop, Interior Access, Sump Pump, Other
Main Level Bedrooms 3
Interior
Interior Features Built-Ins, Combination Dining/Living, Kitchen - Eat-In, Pantry, Tub Shower, Exposed Beams
Hot Water Natural Gas
Heating Radiator, Radiant, Programmable Thermostat, Central
Cooling Window Unit(s)
Flooring Carpet, Ceramic Tile, Laminate Plank, Vinyl
Fireplaces Number 3
Fireplaces Type Gas/Propane, Brick, Mantel(s)
Equipment Dryer - Gas, Washer, Oven/Range - Gas, Refrigerator
Fireplace Y
Appliance Dryer - Gas, Washer, Oven/Range - Gas, Refrigerator
Heat Source Natural Gas
Laundry Basement
Exterior
Exterior Feature Patio(s)
Utilities Available Cable TV Available
Water Access N
Roof Type Shingle,Pitched
Accessibility None
Porch Patio(s)
Garage N
Building
Lot Description Front Yard, Pond, Rear Yard, SideYard(s), Trees/Wooded, Partly Wooded, Private
Story 2.5
Foundation Slab, Block
Sewer Public Sewer
Water Public
Architectural Style Ranch/Rambler
Level or Stories 2.5
Additional Building Above Grade, Below Grade
Structure Type Wood Walls,Paneled Walls,Beamed Ceilings
New Construction N
Schools
Elementary Schools Laurel Springs E.S.
Middle Schools Samuel S Yellin School
High Schools Sterling
School District Sterling High
Others
Pets Allowed Y
Senior Community No
Tax ID 20-00049-00006 04
Ownership Fee Simple
SqFt Source Assessor
Security Features Security System
Acceptable Financing Cash, Conventional
Horse Property N
Listing Terms Cash, Conventional
Financing Cash,Conventional
Special Listing Condition Standard
Pets Allowed No Pet Restrictions
Read Less
Want to know what your home might be worth? Contact us for a FREE valuation!

Our team is ready to help you sell your home for the highest possible price ASAP

Bought with Kenneth Weidler • BHHS Fox & Roach-Washington-Gloucester
GET MORE INFORMATION





