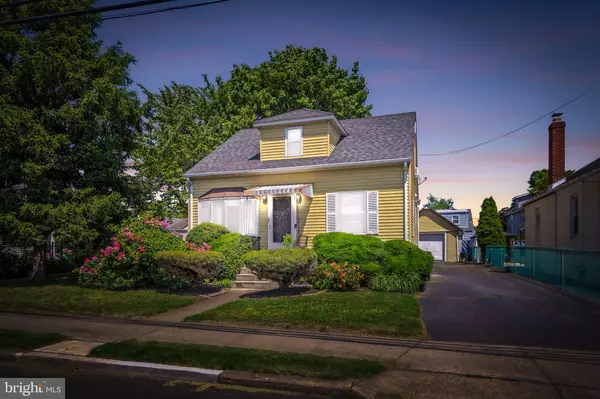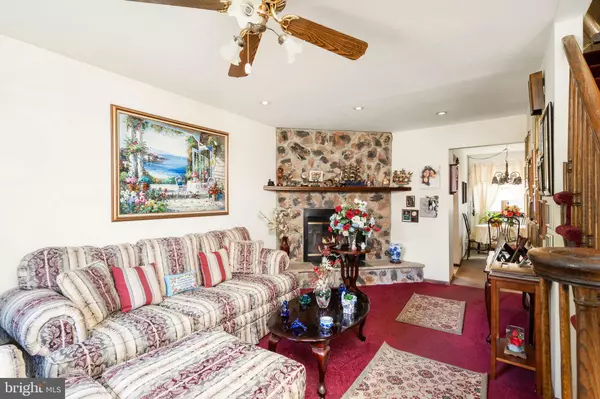$385,113
$350,000
10.0%For more information regarding the value of a property, please contact us for a free consultation.
48 JULIA AVE Hamilton, NJ 08610
4 Beds
2 Baths
1,185 SqFt
Key Details
Sold Price $385,113
Property Type Single Family Home
Sub Type Detached
Listing Status Sold
Purchase Type For Sale
Square Footage 1,185 sqft
Price per Sqft $324
Subdivision Lalor Tract
MLS Listing ID NJME2043976
Sold Date 07/26/24
Style Cape Cod
Bedrooms 4
Full Baths 2
HOA Y/N N
Abv Grd Liv Area 1,185
Originating Board BRIGHT
Year Built 1933
Annual Tax Amount $4,819
Tax Year 2023
Lot Size 5,998 Sqft
Acres 0.14
Lot Dimensions 60.00 x 100.00
Property Sub-Type Detached
Property Description
The owners of this charming cape cod only wished they could bring this house with them on the next leg of their journey...but that is just not possible. You, the next owner, will be the beneficiary of all of the improvements to this well-maintained home. This move in ready home is perfect for the first-time homebuyer or for someone who is looking for an alternate to a condominium or townhouse lifestyle. Just moments away from the state capital, Routes 1, 195,295, and the Pennsylvania state line. Shopping choices are plentiful nearby. Hurry, this home will not last. If you have been looking to move into Hamilton, now is your chance. Sale is subject to seller finding suitable housing.
Location
State NJ
County Mercer
Area Hamilton Twp (21103)
Zoning RES
Direction South
Rooms
Basement Partially Finished
Main Level Bedrooms 1
Interior
Interior Features Carpet
Hot Water Natural Gas
Heating Forced Air
Cooling Central A/C
Fireplaces Number 1
Fireplaces Type Stone, Wood
Equipment None
Fireplace Y
Heat Source Natural Gas
Laundry Basement
Exterior
Parking Features Garage - Front Entry
Garage Spaces 3.0
Utilities Available Cable TV Available
Water Access N
Accessibility None
Total Parking Spaces 3
Garage Y
Building
Story 2
Foundation Block
Sewer Public Sewer
Water Public
Architectural Style Cape Cod
Level or Stories 2
Additional Building Above Grade, Below Grade
New Construction N
Schools
Elementary Schools Lalor E.S.
Middle Schools Albert E. Grice M.S.
High Schools Ham H West
School District Hamilton Township
Others
Pets Allowed Y
Senior Community No
Tax ID 03-02194-00043
Ownership Fee Simple
SqFt Source Assessor
Acceptable Financing FHA, Conventional, VA
Listing Terms FHA, Conventional, VA
Financing FHA,Conventional,VA
Special Listing Condition Standard
Pets Allowed No Pet Restrictions
Read Less
Want to know what your home might be worth? Contact us for a FREE valuation!

Our team is ready to help you sell your home for the highest possible price ASAP

Bought with Vendela S Bonner • RE/MAX Affiliates
GET MORE INFORMATION





